5030 Creek Front Road, Catheys Valley, CA 95306
Local realty services provided by:Better Homes and Gardens Real Estate Clarity
5030 Creek Front Road,Catheys Valley, CA 95306
$620,000
- 3 Beds
- 2 Baths
- 1,656 sq. ft.
- Single family
- Active
Upcoming open houses
- Sat, Feb 2111:00 pm - 01:00 pm
Listed by: sheril carmona
Office: tinetti realty group
MLS#:MC25234382
Source:San Diego MLS via CRMLS
Price summary
- Price:$620,000
- Price per sq. ft.:$374.4
About this home
Two Homes on One Lot! Discover peaceful country living on this 5.4 acre usable property featuring two homes, a spacious shop, and owned solar! The primary home offers 1,650+ sqft, three bedrooms, two baths, an open living area with vaulted ceilings, a cozy wood-burning fire place, and indoor laundry. Enjoy breathtaking views of the rolling hills from just about every window. The second home includes an estimated 900 (+/-) sqft, one bedroom, one bath, a full kitchen, living area, and a one car garage, offering nice opportunity to set up the ultimate man-cave, craft set-up, work space, rental, or perfect guest house! If THAT isn't enough, lets check out the beautiful built shop just across the way with its own separate gravel circular driveway. At an estimated 1,200 sqft, this shop offers roll up doors on both ends to provide ample space for hobbies, storage, or your farm equipment. Relax under the covered patio or unwind in the spa off the master suite. Tucked away on a quiet country road, this property offers the best of tranquility and functionality.
Contact an agent
Home facts
- Year built:1989
- Listing ID #:MC25234382
- Added:122 day(s) ago
- Updated:February 10, 2026 at 03:07 PM
Rooms and interior
- Bedrooms:3
- Total bathrooms:2
- Full bathrooms:2
- Living area:1,656 sq. ft.
Heating and cooling
- Cooling:Central Forced Air
- Heating:Forced Air Unit, Wall/Gravity, Wood Stove
Structure and exterior
- Roof:Composition
- Year built:1989
- Building area:1,656 sq. ft.
Utilities
- Water:Well
- Sewer:Conventional Septic
Finances and disclosures
- Price:$620,000
- Price per sq. ft.:$374.4
New listings near 5030 Creek Front Road
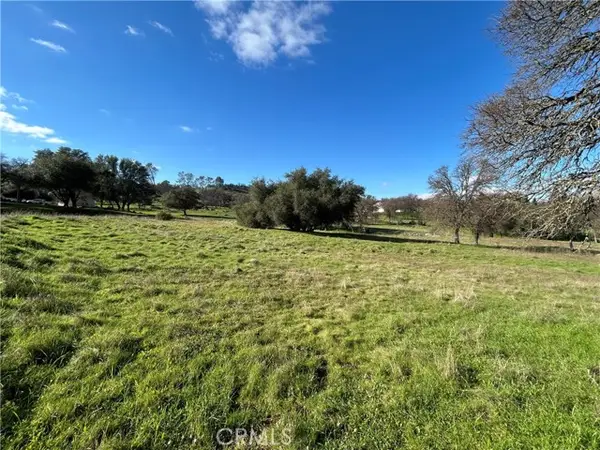 $95,000Active4.5 Acres
$95,000Active4.5 Acres3209 Silver Bush Place, Catheys Valley, CA 95306
MLS# MP26018555Listed by: MARIPOSA HOMES AND LAND CO.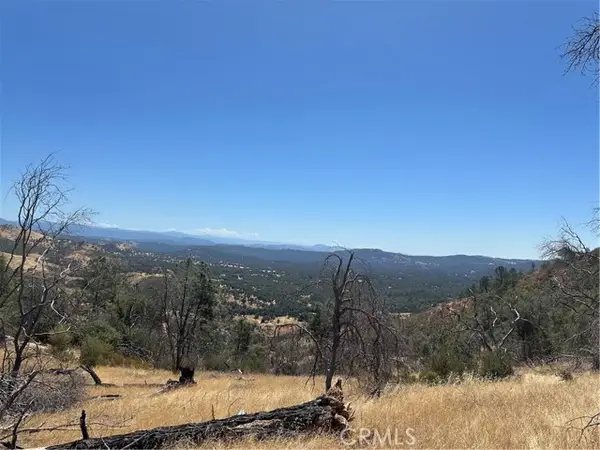 $345,000Active159.4 Acres
$345,000Active159.4 Acres3896 State Highway 140, Catheys Valley, CA 95306
MLS# MP25166294Listed by: MARIPOSA HOMES AND LAND CO.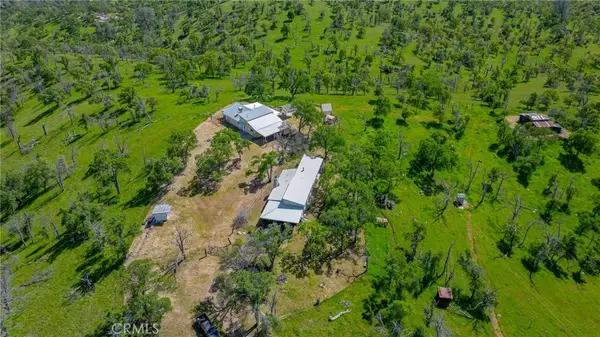 $629,000Active2 beds 1 baths1,344 sq. ft.
$629,000Active2 beds 1 baths1,344 sq. ft.3084 Old Highway, Catheys Valley, CA 95306
MLS# MP26004619Listed by: CONCIERGE HOMES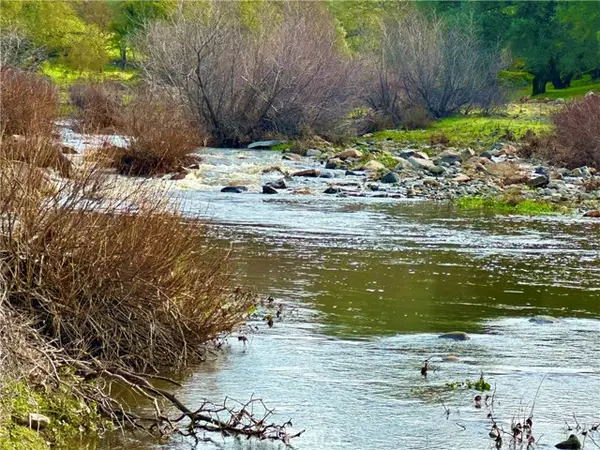 $179,000Active17.82 Acres
$179,000Active17.82 Acres3224 Silver Bush Place, Catheys Valley, CA 95306
MLS# CRMP26001413Listed by: MARIPOSA HOMES AND LAND CO. $570,000Active4 beds 2 baths1,918 sq. ft.
$570,000Active4 beds 2 baths1,918 sq. ft.5448 Dunn Court, Catheys Valley, CA 95306
MLS# FR25280126Listed by: REALTY CONCEPTS, LTD.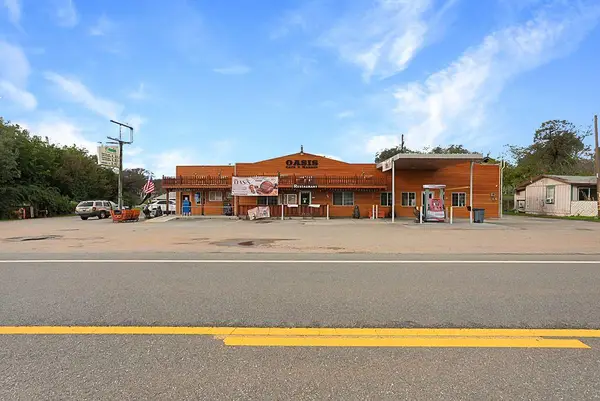 $1,500,000Active6 beds 4 baths6,500 sq. ft.
$1,500,000Active6 beds 4 baths6,500 sq. ft.2675 State Highway 140, Catheys Valley, CA 95306
MLS# 225148647Listed by: FIRST 1ST CHOICE REALTY GROUP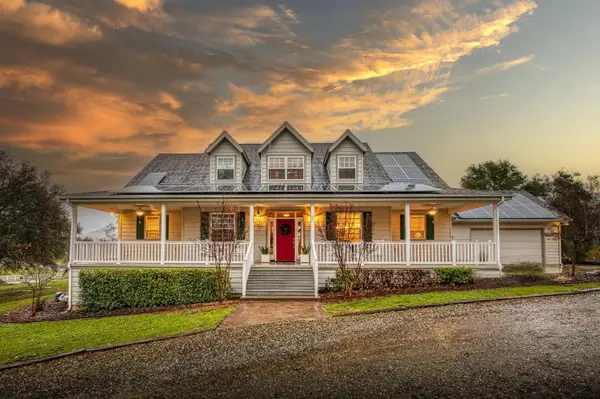 $759,900Pending3 beds 4 baths3,337 sq. ft.
$759,900Pending3 beds 4 baths3,337 sq. ft.3223 Wild Rose Court, Catheys Valley, CA 95306
MLS# 225146876Listed by: EXP REALTY OF CALIFORNIA INC.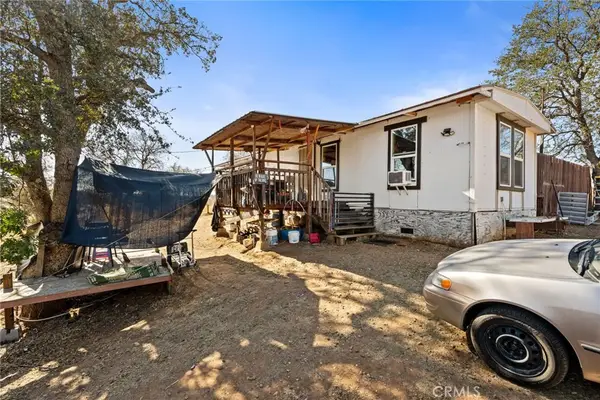 $169,900Pending2 beds 2 baths672 sq. ft.
$169,900Pending2 beds 2 baths672 sq. ft.4963 Valley Ln, Catheys Valley, CA 93506
MLS# FR25238799Listed by: REAL BROKER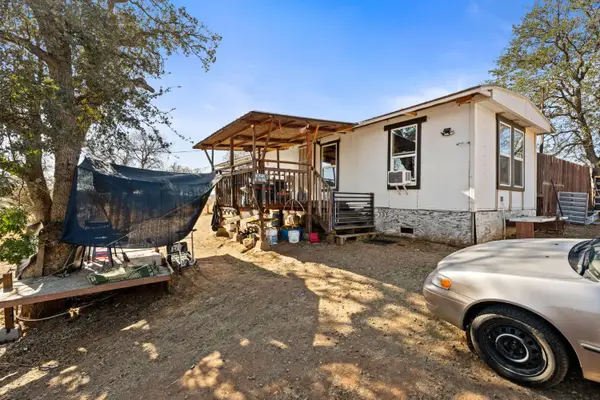 $169,900Pending2 beds -- baths672 sq. ft.
$169,900Pending2 beds -- baths672 sq. ft.4963 Valley Lane, Catheys Valley, CA 95306
MLS# 638419Listed by: REAL BROKER

