177 Craghill Drive, Cedar Glen, CA 92321
Local realty services provided by:Better Homes and Gardens Real Estate Napolitano & Associates
177 Craghill Drive,Cedar Glen, CA 92321
$369,000
- 2 Beds
- 2 Baths
- 1,176 sq. ft.
- Single family
- Pending
Listed by: keith binkley
Office: mountain country realty, inc.
MLS#:IG25084674
Source:San Diego MLS via CRMLS
Price summary
- Price:$369,000
- Price per sq. ft.:$313.78
About this home
Super Private Off-The-Beaten-Path Location yet simply minutes to Cedar Glen Shopping & Restaurant Commercial District find this Unique Emotional Vintage Home that is nestled hillside on an approximate 24,890 sqft gentle Down Sloping Lot embracing glorious Sunrises. This 1,176 sqft Private Gem has been Meticulously Maintained with many upgrades over the 30 Years of Pride of Ownership inclusive of a most recent Brand-New Standing Seam Insulated Metal Roof and less recent Dual Pane Windows throughout. Main Level Features: Storybook Character Custom Classic Original Stone Fireplace reminiscent of a Quaint European Hunting Lodge with Vaulted Wood Beamed Ceilings, Knotty Pine Walls that Glow the Color of Honey, Quality Laminate Wood Flooring, upgraded Barn Door Slider Access opens to the Over-sized Outdoor Entertaining Deck to take in the Tranquility of the Mountain Ridgeline Views. Fully Remodeled Kitchen boasting Subway Tile Backsplash accented with Butcher Block Counters, Exposed Apron Sink and Newer Stainless Appliances, plus cozy Main Bath with Enticing Claw Foot Soaking Tub. Upper-Level Features: Two Charming Jack and Jill Style Bedrooms with Ceiling Fans and more than ample head clearance with shared access to the Toilet and Sink in between. Lowest Exterior Level Features: Exterior Access Only to the Permitted 380 sqft Studio/Workshop/Game Room/Extra Storage with Wet Sink for all the Mountain Necessities and Keepsakes!
Contact an agent
Home facts
- Year built:1952
- Listing ID #:IG25084674
- Added:245 day(s) ago
- Updated:December 19, 2025 at 08:31 AM
Rooms and interior
- Bedrooms:2
- Total bathrooms:2
- Full bathrooms:1
- Half bathrooms:1
- Living area:1,176 sq. ft.
Heating and cooling
- Heating:Fireplace, Forced Air Unit
Structure and exterior
- Roof:Metal
- Year built:1952
- Building area:1,176 sq. ft.
Utilities
- Water:Public, Water Connected
- Sewer:Sewer Not Available
Finances and disclosures
- Price:$369,000
- Price per sq. ft.:$313.78
New listings near 177 Craghill Drive
- New
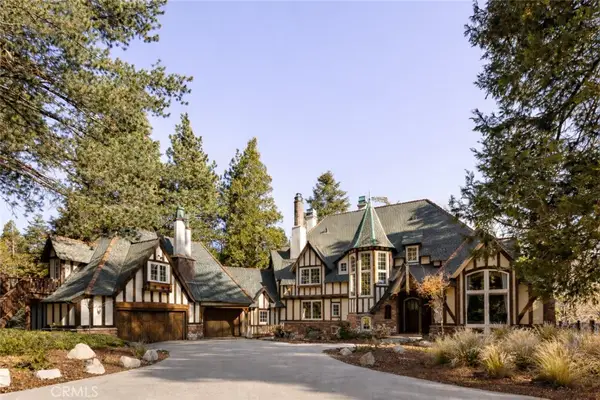 $2,750,000Active7 beds 7 baths6,407 sq. ft.
$2,750,000Active7 beds 7 baths6,407 sq. ft.29223 Pigeon Hawk, Lake Arrowhead, CA 92352
MLS# IG25275901Listed by: VISTA SOTHEBY'S INTERNATIONAL REALTY - New
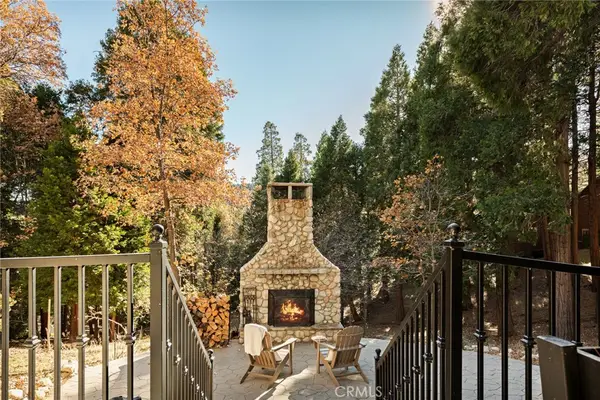 $1,595,000Active6 beds 5 baths3,802 sq. ft.
$1,595,000Active6 beds 5 baths3,802 sq. ft.267 Pheasant Run, Lake Arrowhead, CA 92352
MLS# IG25274952Listed by: COLDWELL BANKER SKY RIDGE REALTY - New
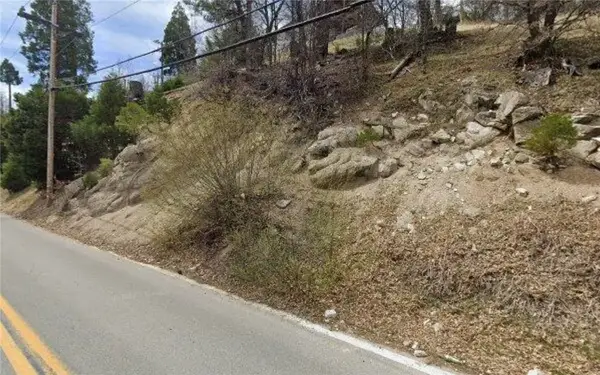 $51,000Active0 Acres
$51,000Active0 Acres272 Pine Dr, Cedar Glen, CA 92321
MLS# SR25272757Listed by: N & N BUSINESS SERVICES INCORPORATED - New
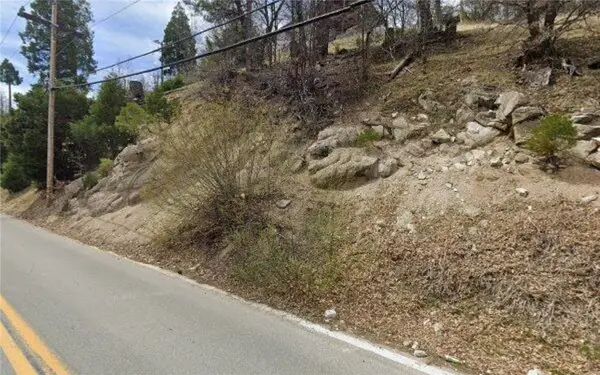 $51,000Active0.07 Acres
$51,000Active0.07 Acres272 Pine Dr, Cedar Glen, CA 92321
MLS# SR25272757Listed by: N & N BUSINESS SERVICES INCORPORATED 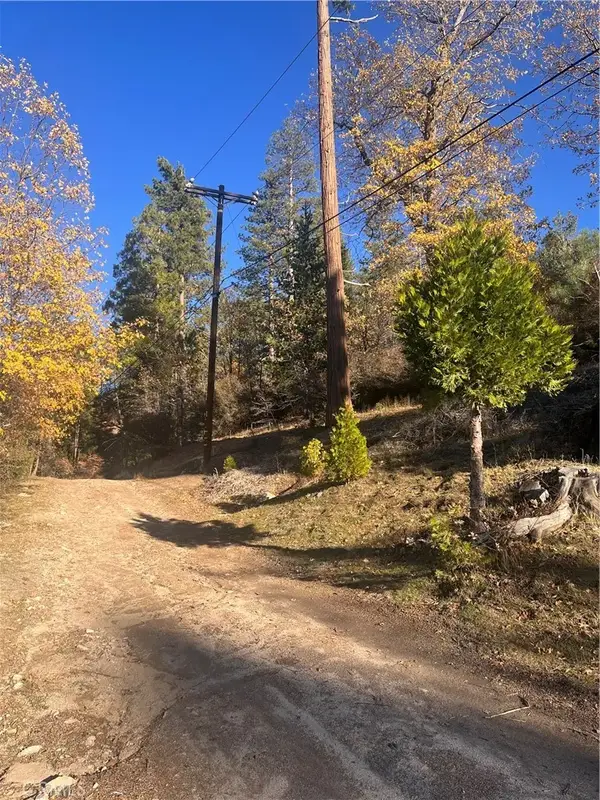 $24,999Active0 Acres
$24,999Active0 Acres29834 Juniper, Cedar Glen, CA 92321
MLS# IG25266911Listed by: KELLER WILLIAMS LAKE ARROWHEAD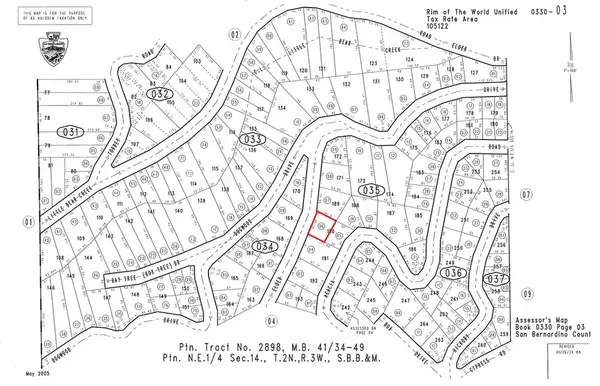 $7,500Active0 Acres
$7,500Active0 Acres0 Elder, Cedar Glen, CA 92321
MLS# ND25262109Listed by: LOANSTAR FINANCIAL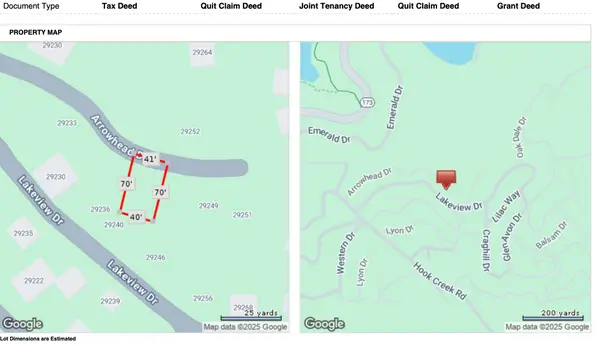 $49,000Active0.06 Acres
$49,000Active0.06 Acres0000 Arrowhead Road, Cedar Glen, CA 92321
MLS# 219138889Listed by: WINDERMERE REAL ESTATE $160,000Active0 Acres
$160,000Active0 Acres109 Mill Pond, Lake Arrowhead, CA 92352
MLS# OC25258276Listed by: BERKSHIRE HATHAWAY HOMESERVICE $320,000Active0 Acres
$320,000Active0 Acres115 Mill Pond, Lake Arrowhead, CA 92352
MLS# OC25254564Listed by: DOUGLAS ELLIMAN OF CALIFORNIA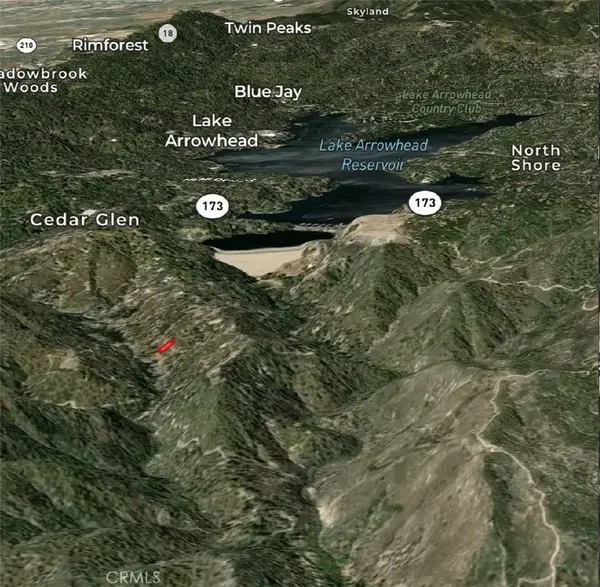 $8,000Active0 Acres
$8,000Active0 Acres620 Eucalyptus, Cedar Glen, CA 92321
MLS# SR25256440Listed by: ANTHEM REAL ESTATE
