- BHGRE®
- California
- Cedar Glen
- 29289 Lake View Drive
29289 Lake View Drive, Cedar Glen, CA 92321
Local realty services provided by:Better Homes and Gardens Real Estate Napolitano & Associates
29289 Lake View Drive,Cedar Glen, CA 92321
$450,000
- 4 Beds
- 3 Baths
- 2,211 sq. ft.
- Single family
- Active
Upcoming open houses
- Sun, Feb 1512:00 pm - 03:00 pm
Listed by: stephen valentine
Office: keller williams lake arrowhead
MLS#:IG25142027
Source:San Diego MLS via CRMLS
Price summary
- Price:$450,000
- Price per sq. ft.:$203.53
About this home
LEVEL FRONT & LEVEL BACK YARD. Big, sprawling modern farmhouse in adorable community of Cedar Glen has it all. On the coveted street of Lake View close to the famous Malt Shop, and The Glen shopping center arrive to a formidable property, on all level ground, that soars three levels under the canopy of a large oak. Step into a foyer and beyond into a two-story living room with cathedral ceilings and corner, floor-to-ceiling, lava rock fireplace. On the right, a bank of tall windows brings in natural light, and on the left, an open floor plan reveals the kitchen and dining nook separated by a large eat in bar, all nestled under whitewashed beams above. Sliders open out from the living area & kitchen onto a large NEW deck and huge, perfectly flat backyard. Adjacent is a large cozy den, and another fireplace framed on both sides with whitewashed book shelves the entire length of the room; and a powder room. _____________________Upstairs, a music loft can be seen from below that is connected to a large primary bedroom, another bedroom and a full bath. Travel a short flight of stairs where two smaller bedrooms are perfect for growing children. ____________________________ A short walk downstairs is an entire studio apartment that can be rented. The main room has a living/kitchenette (sink/counter/cabinets), bedroom area and bath; with separate entrance. Parking at the front of the house is for five cars and on large lot, adjacent to the home is a super-sized two car garage. WHOLE HOUSE GENERATOR
Contact an agent
Home facts
- Year built:1949
- Listing ID #:IG25142027
- Added:232 day(s) ago
- Updated:February 10, 2026 at 03:07 PM
Rooms and interior
- Bedrooms:4
- Total bathrooms:3
- Full bathrooms:2
- Half bathrooms:1
- Living area:2,211 sq. ft.
Heating and cooling
- Cooling:Wall/Window
- Heating:Wall/Gravity
Structure and exterior
- Year built:1949
- Building area:2,211 sq. ft.
Utilities
- Water:Public
- Sewer:Conventional Septic
Finances and disclosures
- Price:$450,000
- Price per sq. ft.:$203.53
New listings near 29289 Lake View Drive
- New
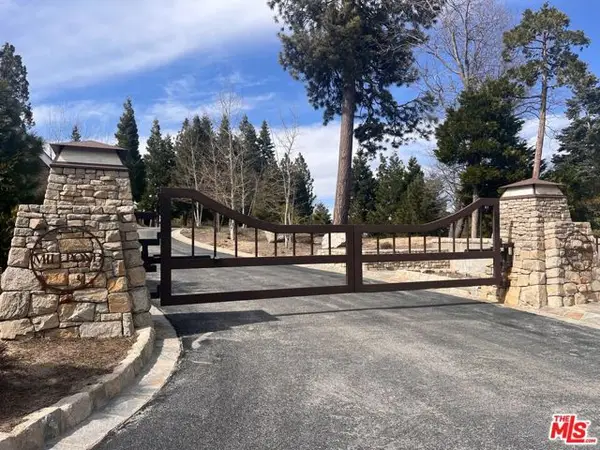 $249,999Active0.25 Acres
$249,999Active0.25 Acres196 Mill Pond Road, Lake Arrowhead, CA 92352
MLS# CL26647429Listed by: COMPASS - New
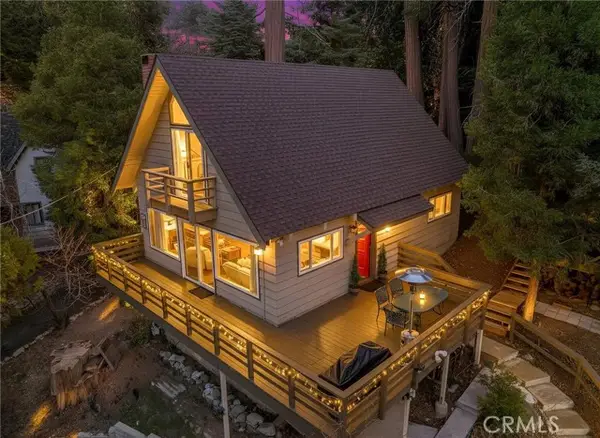 $635,000Active3 beds 2 baths1,212 sq. ft.
$635,000Active3 beds 2 baths1,212 sq. ft.225 Fremont, Lake Arrowhead, CA 92352
MLS# CRGD26022177Listed by: SDA REALTY - New
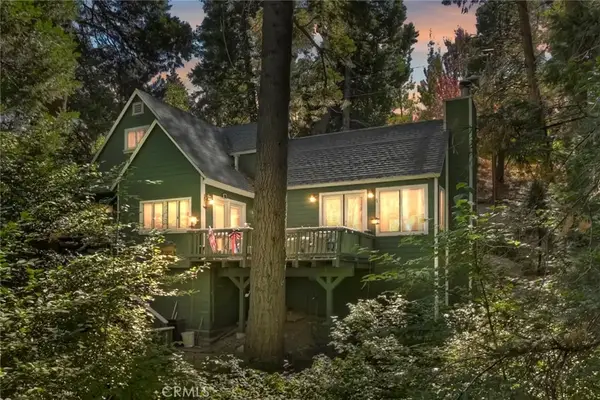 $399,000Active3 beds 2 baths1,246 sq. ft.
$399,000Active3 beds 2 baths1,246 sq. ft.29591 Hook Creek Road, Cedar Glen, CA 92321
MLS# IG26024712Listed by: REAL BROKER - Open Sat, 11am to 2pmNew
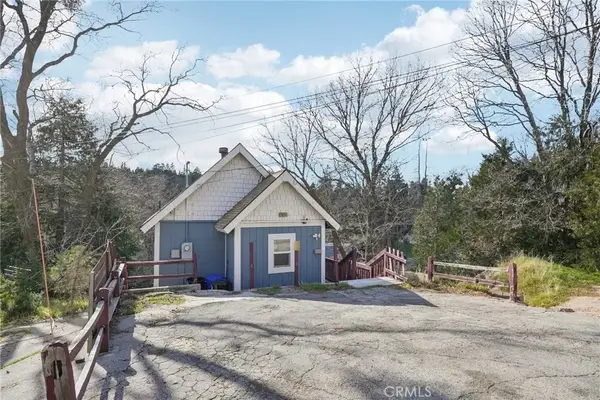 $299,000Active3 beds 1 baths900 sq. ft.
$299,000Active3 beds 1 baths900 sq. ft.29251 Lake Brook Avenue, Cedar Glen, CA 92321
MLS# CV26024880Listed by: REDFIN CORPORATION 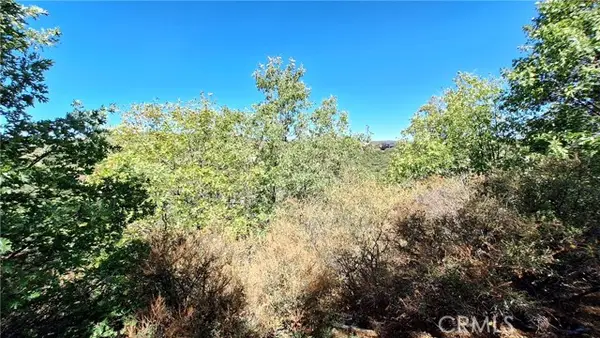 $3,750Active0.05 Acres
$3,750Active0.05 Acres0 Coulter, Cedar Glen, CA 92321
MLS# IV26022245Listed by: WESTCOE REALTORS INC $299,000Active0.22 Acres
$299,000Active0.22 Acres137 Mill Pond Road, Lake Arrowhead, CA 92352
MLS# IG26022208Listed by: COLDWELL BANKER SKY RIDGE REALTY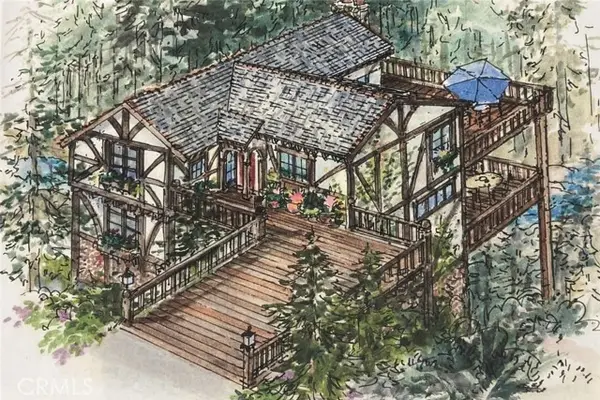 $43,000Active0.35 Acres
$43,000Active0.35 Acres29649 Hook Creek Road, Cedar Glen, CA 92321
MLS# OC26017803Listed by: KELLER WILLIAMS REALTY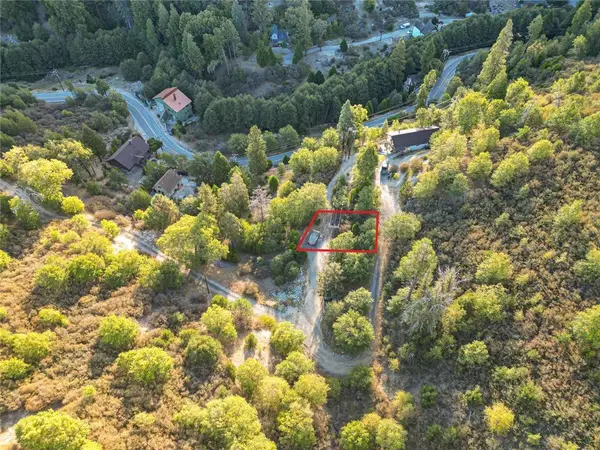 $7,700Active0.06 Acres
$7,700Active0.06 Acres299 Pine Drive, Cedar Glen, CA 92321
MLS# FR26016573Listed by: DOMBROSKI REALTY $339,000Active2 beds 1 baths656 sq. ft.
$339,000Active2 beds 1 baths656 sq. ft.28999 Cedar Terrace, Cedar Glen, CA 92321
MLS# CRIG26012979Listed by: COLDWELL BANKER SKY RIDGE REALTY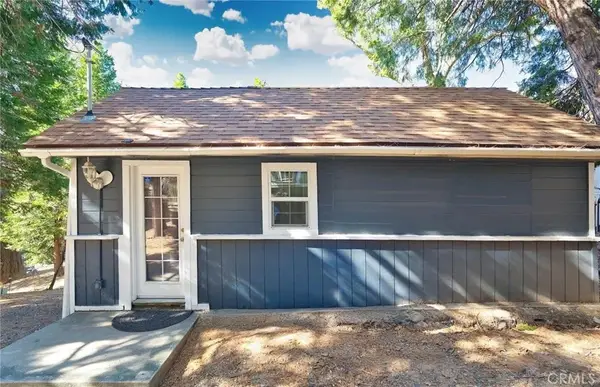 $360,000Active1 beds 1 baths628 sq. ft.
$360,000Active1 beds 1 baths628 sq. ft.29083 Hook Creek, Cedar Glen, CA 92321
MLS# CV26013946Listed by: RE/MAX TOP PRODUCERS

