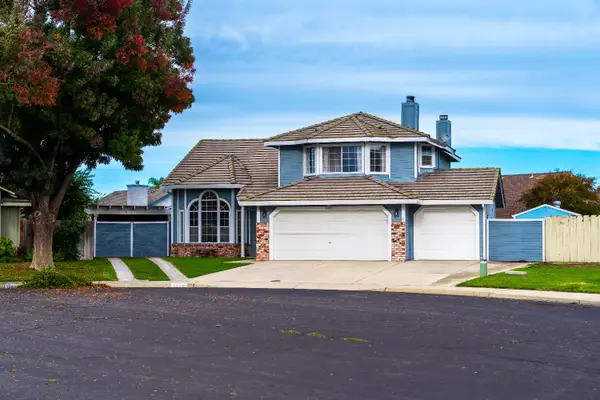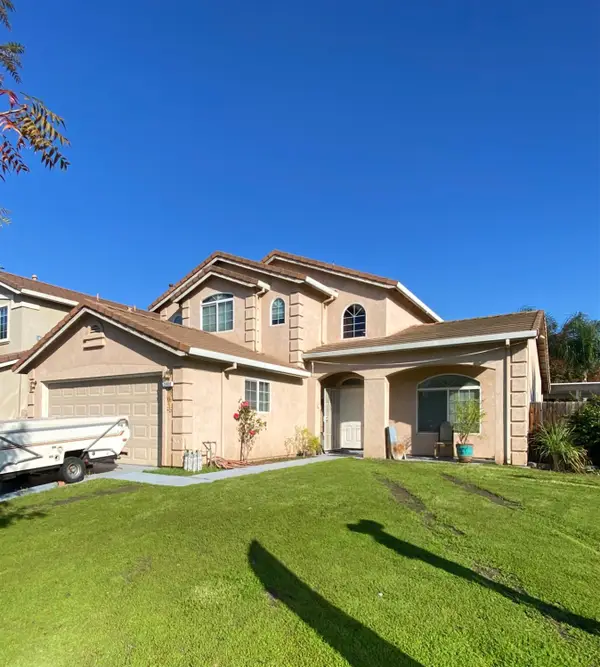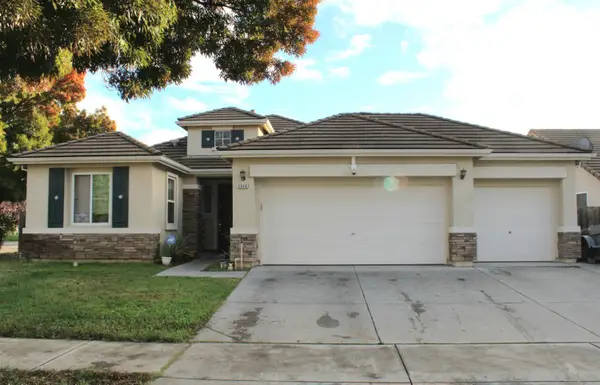3060 7th Street, Ceres, CA 95307
Local realty services provided by:Better Homes and Gardens Real Estate Reliance Partners
3060 7th Street,Ceres, CA 95307
$455,000
- 3 Beds
- 3 Baths
- 1,890 sq. ft.
- Single family
- Active
Listed by: ana mendez martinez
Office: lifestyle realty
MLS#:225145734
Source:MFMLS
Price summary
- Price:$455,000
- Price per sq. ft.:$240.74
About this home
3 Beds 3 Baths Beautifully Updated Modern Home in the Heart of Ceres! This stunning residence offers an open-concept layout with a beautifully designed living room featuring an electric fireplace set into an elegant quartz accent wall with warm wood paneling. Sleek black ceiling beams add a sophisticated, modern touch. The gourmet kitchen boasts a spacious island with waterfall quartz, matching quartz countertops, and stylish tile that ties seamlessly into the flooring and backsplash. All bathrooms have been upgraded with bidets, floating vanities, and luxurious quartz slab showers. Additional upgrades include new interior/exterior paint, new windows, new flooring throughout, and a new roof. The property offers RV access and sits on a generous 8,100 sq. ft. corner lot. Conveniently located near Downtown Ceres, shopping centers, and Highway 99. A true move-in-ready home that blends luxury, comfort, and modern style your buyers will fall in love with!
Contact an agent
Home facts
- Year built:1905
- Listing ID #:225145734
- Added:3 day(s) ago
- Updated:November 25, 2025 at 06:38 PM
Rooms and interior
- Bedrooms:3
- Total bathrooms:3
- Full bathrooms:3
- Living area:1,890 sq. ft.
Heating and cooling
- Cooling:Ceiling Fan(s), Central
- Heating:Central, Fireplace(s), Natural Gas
Structure and exterior
- Roof:Shingle
- Year built:1905
- Building area:1,890 sq. ft.
- Lot area:0.19 Acres
Utilities
- Sewer:Public Sewer
Finances and disclosures
- Price:$455,000
- Price per sq. ft.:$240.74
New listings near 3060 7th Street
- New
 $589,000Active4 beds 3 baths2,037 sq. ft.
$589,000Active4 beds 3 baths2,037 sq. ft.1809 Blueridge Court, Modesto, CA 95351
MLS# 225145058Listed by: JUST REAL ESTATE - New
 $540,000Active5 beds 3 baths2,239 sq. ft.
$540,000Active5 beds 3 baths2,239 sq. ft.2800 Skybrite Drive, Ceres, CA 95307
MLS# 225145520Listed by: PMZ REAL ESTATE - New
 $440,000Active3 beds 2 baths1,360 sq. ft.
$440,000Active3 beds 2 baths1,360 sq. ft.3317 Moonview, Ceres, CA 95307
MLS# CRMC25262955Listed by: HUFF REAL ESTATE - New
 $525,000Active3 beds 3 baths1,911 sq. ft.
$525,000Active3 beds 3 baths1,911 sq. ft.767 Day Break Way, Ceres, CA 95307
MLS# 225145352Listed by: EXIT REALTY CONSULTANTS - New
 $539,104Active4 beds 2 baths1,969 sq. ft.
$539,104Active4 beds 2 baths1,969 sq. ft.3940 Podocarpus Drive, Ceres, CA 95307
MLS# 225143577Listed by: GRAND REALTY GROUP  $109,777Active3 beds 2 baths1,242 sq. ft.
$109,777Active3 beds 2 baths1,242 sq. ft.3939 Central Ave #35, Ceres, CA 95307
MLS# 225060133Listed by: EXP REALTY OF CALIFORNIA INC. $114,888Active3 beds 2 baths1,368 sq. ft.
$114,888Active3 beds 2 baths1,368 sq. ft.4837 Faith Home Road #4, Ceres, CA 95307
MLS# 225080651Listed by: J.PETER REALTORS $30,000Active1 beds 1 baths850 sq. ft.
$30,000Active1 beds 1 baths850 sq. ft.3632 N 9th, Ceres, CA 95307
MLS# 225095924Listed by: MIRANDA REAL ESTATE $119,000Active3 beds 2 baths1,200 sq. ft.
$119,000Active3 beds 2 baths1,200 sq. ft.4837 Faith Home Rd #102, Ceres, CA 95307
MLS# 225096883Listed by: LIFESTYLE REALTY
