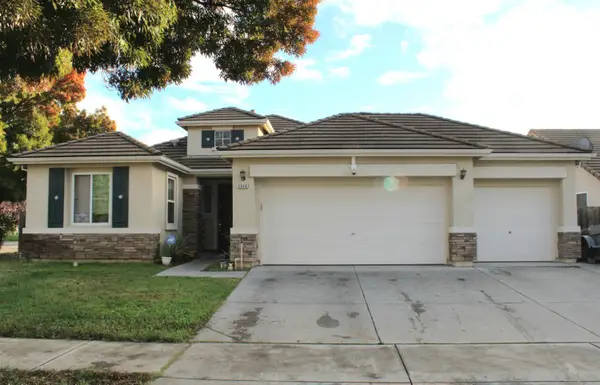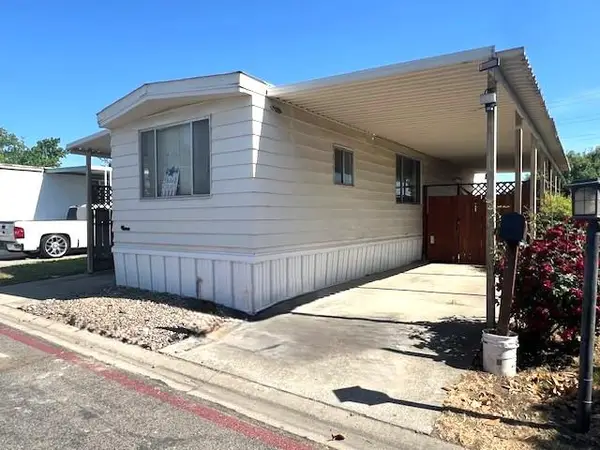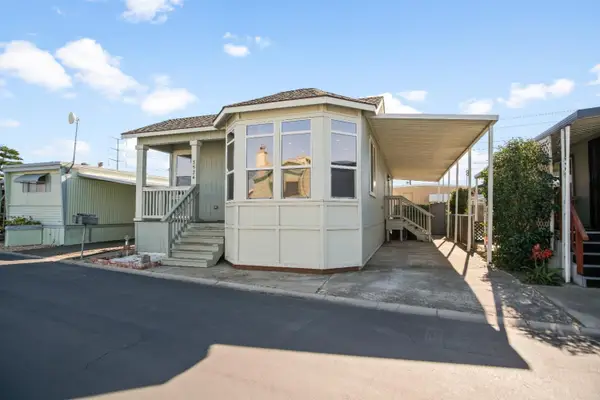3501 Soda Canyon Drive, Ceres, CA 95307
Local realty services provided by:Better Homes and Gardens Real Estate Integrity Real Estate
3501 Soda Canyon Drive,Ceres, CA 95307
$580,000
- 4 Beds
- 3 Baths
- 2,053 sq. ft.
- Single family
- Active
Listed by: anna orosco-hernandez, erica m alvarez
Office: barrios realty consultants
MLS#:225107632
Source:MFMLS
Price summary
- Price:$580,000
- Price per sq. ft.:$282.51
About this home
Proudly offered by the original owner, this beautifully maintained tri-level home features 4 bedrooms and 3 full baths across 2,053 sq. ft. of living space. Nestled on a spacious corner lot just under acre with RV access and parking, this home perfectly balances comfort, functionality, and opportunity. The thoughtful layout includes a full bedroom and bath on the lower levelideal for multigenerational living, guests, or a private home office. Inside, you'll find tasteful neutral finishes and upgrades throughout, including a remodeled kitchen, updated bathroom sinks and plumbing, and popcorn ceiling removal. The home is equipped with a whole-house fan, refurbished A/C, new furnace, and an added HVAC vent in the primary suite for enhanced comfort. The finished garage offers pull-down attic storage, textured walls, and direct access to a 16-ft swing gate for easy RV storage. The backyard features a large detached structure currently used as storage that can easily be converted into an ADU for rental income or guest use. Lovingly cared for and move-in readythis home delivers charm, space, and flexibility in a prime neighborhood!
Contact an agent
Home facts
- Year built:1989
- Listing ID #:225107632
- Added:96 day(s) ago
- Updated:November 19, 2025 at 05:55 PM
Rooms and interior
- Bedrooms:4
- Total bathrooms:3
- Full bathrooms:3
- Living area:2,053 sq. ft.
Heating and cooling
- Cooling:Ceiling Fan(s), Central, Whole House Fan
- Heating:Central, Fireplace(s)
Structure and exterior
- Roof:Tile
- Year built:1989
- Building area:2,053 sq. ft.
- Lot area:0.21 Acres
Utilities
- Sewer:Public Sewer
Finances and disclosures
- Price:$580,000
- Price per sq. ft.:$282.51
New listings near 3501 Soda Canyon Drive
- New
 $525,000Active3 beds 3 baths1,911 sq. ft.
$525,000Active3 beds 3 baths1,911 sq. ft.767 Day Break Way, Ceres, CA 95307
MLS# 225145352Listed by: EXIT REALTY CONSULTANTS - New
 $539,104Active4 beds 2 baths1,969 sq. ft.
$539,104Active4 beds 2 baths1,969 sq. ft.3940 Podocarpus Drive, Ceres, CA 95307
MLS# 225143577Listed by: GRAND REALTY GROUP - New
 $109,777Active3 beds 2 baths1,242 sq. ft.
$109,777Active3 beds 2 baths1,242 sq. ft.3939 Central Ave #35, Ceres, CA 95307
MLS# 225060133Listed by: EXP REALTY OF CALIFORNIA INC. - New
 $114,888Active3 beds 2 baths1,368 sq. ft.
$114,888Active3 beds 2 baths1,368 sq. ft.4837 Faith Home Road #4, Ceres, CA 95307
MLS# 225080651Listed by: J.PETER REALTORS - New
 $29,995Active1 beds 1 baths624 sq. ft.
$29,995Active1 beds 1 baths624 sq. ft.4837 Faith Home Rd #181, Ceres, CA 95307
MLS# 225080887Listed by: RELIANT REALTY - New
 $30,000Active1 beds 1 baths850 sq. ft.
$30,000Active1 beds 1 baths850 sq. ft.3632 N 9th, Ceres, CA 95307
MLS# 225095924Listed by: MIRANDA REAL ESTATE - New
 $119,000Active3 beds 2 baths1,200 sq. ft.
$119,000Active3 beds 2 baths1,200 sq. ft.4837 Faith Home Rd #102, Ceres, CA 95307
MLS# 225096883Listed by: LIFESTYLE REALTY - New
 $167,000Active3 beds 2 baths1,188 sq. ft.
$167,000Active3 beds 2 baths1,188 sq. ft.3524 Homestead Way #57, Ceres, CA 95307
MLS# 225102792Listed by: WEST COAST MARKETING GROUP OF MODESTO, INC. - New
 $120,000Active3 beds 2 baths1,200 sq. ft.
$120,000Active3 beds 2 baths1,200 sq. ft.2841 Fowler Road #149, Ceres, CA 95307
MLS# 225106032Listed by: RE/MAX EXECUTIVE - New
 $68,000Active2 beds 1 baths540 sq. ft.
$68,000Active2 beds 1 baths540 sq. ft.3939 Central Avenue #84, Ceres, CA 95307
MLS# 225109814Listed by: CASA ROBLES R.E. INC.
