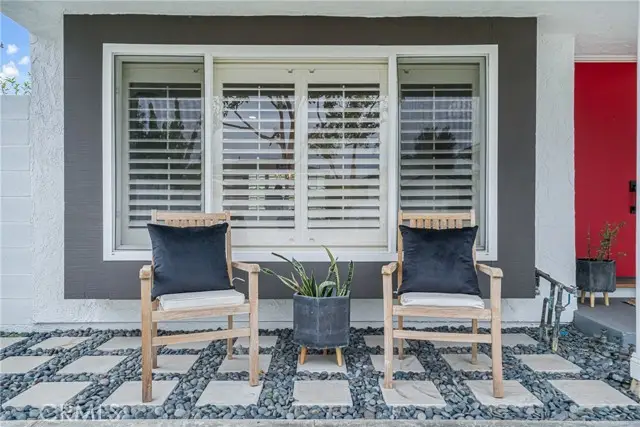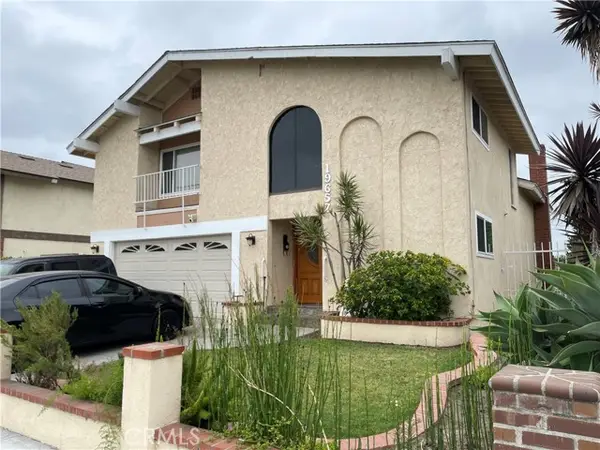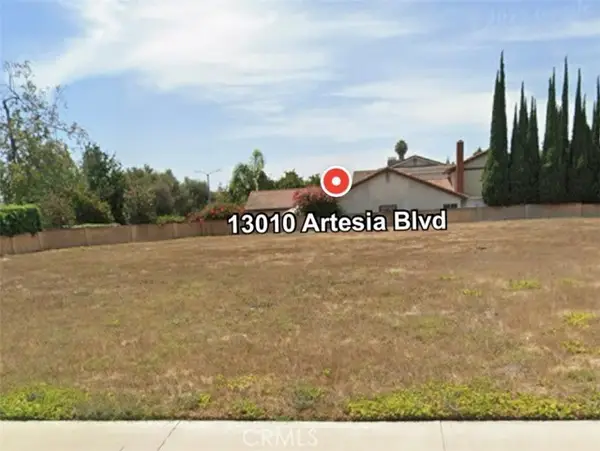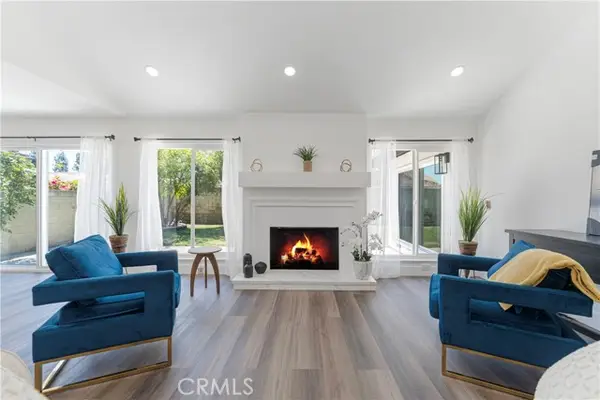11942 Shasta Circle, Cerritos, CA 90703
Local realty services provided by:Better Homes and Gardens Real Estate Reliance Partners



11942 Shasta Circle,Cerritos, CA 90703
$1,385,000
- 4 Beds
- 3 Baths
- 2,046 sq. ft.
- Single family
- Active
Listed by:maria cotaya
Office:sunrise realty & home loans in
MLS#:CRPW25095867
Source:CAMAXMLS
Price summary
- Price:$1,385,000
- Price per sq. ft.:$676.93
About this home
Set a new standard of living in this charming and comfortable home. You will enjoy the lively natural light coming into this home and all windows have been enhanced with custom shutters. You'll love entertaining family and friends in this home as it offers a large livingroom, functional family room, large patio area along with a large backyard. Experience cooking in this family kitchen that offers generous cabinet space, tasteful granite countertops and stainless steel appliances. The spacious primary bedroom has a walk-in closet and attractive bathroom that offers tasteful Italian porcelain throughout, a splendid glass shower enclosure with a bench, double sinks, attractive cabinet and light fixture. All other bedrooms are spacious as well. The private laundry room is located downstairs and offers nice storage shelves. 2 Car finished garage has plenty of space to add on cabinetry and for your added convenience this property also offers RV parking. Located in the highly rated ABC School District.
Contact an agent
Home facts
- Year built:1974
- Listing Id #:CRPW25095867
- Added:101 day(s) ago
- Updated:August 14, 2025 at 05:13 PM
Rooms and interior
- Bedrooms:4
- Total bathrooms:3
- Full bathrooms:2
- Living area:2,046 sq. ft.
Heating and cooling
- Cooling:Ceiling Fan(s), Central Air
- Heating:Central
Structure and exterior
- Roof:Shingle
- Year built:1974
- Building area:2,046 sq. ft.
- Lot area:0.18 Acres
Utilities
- Water:Public
Finances and disclosures
- Price:$1,385,000
- Price per sq. ft.:$676.93
New listings near 11942 Shasta Circle
- Open Sat, 5 to 3pmNew
 $1,475,000Active4 beds 3 baths2,436 sq. ft.
$1,475,000Active4 beds 3 baths2,436 sq. ft.13370 Holly Oak Circle, Cerritos, CA 90703
MLS# PW25181810Listed by: KELLER WILLIAMS REALTY - Open Sat, 12 to 3pmNew
 $1,135,000Active3 beds 2 baths1,461 sq. ft.
$1,135,000Active3 beds 2 baths1,461 sq. ft.13311 Rose Street, Cerritos, CA 90703
MLS# DW25176597Listed by: ALLSTARS REALTY - New
 $1,888,800Active5 beds 3 baths3,049 sq. ft.
$1,888,800Active5 beds 3 baths3,049 sq. ft.12967 Moorshire Drive, Cerritos, CA 90703
MLS# CRRS25179761Listed by: C-21 CLASSIC ESTATES - New
 $1,567,899Active5 beds 3 baths2,514 sq. ft.
$1,567,899Active5 beds 3 baths2,514 sq. ft.19657 Sequoia Avenue, Cerritos, CA 90703
MLS# CRPW25128077Listed by: WORLD CITIZEN REALTY - Open Sat, 11:30am to 4:30pmNew
 $1,374,900Active6 beds 3 baths2,739 sq. ft.
$1,374,900Active6 beds 3 baths2,739 sq. ft.11235 Park Street, Cerritos, CA 90703
MLS# RS25177666Listed by: THE REAL ESTATE SOLUTION - New
 $1,730,000Active0.5 Acres
$1,730,000Active0.5 Acres13010 Artesia Boulevard, Cerritos, CA 90703
MLS# CRRS25177629Listed by: JEANNIE LEE REALTY INC.  $1,175,000Active3 beds 2 baths1,375 sq. ft.
$1,175,000Active3 beds 2 baths1,375 sq. ft.12202 Silva Place, Cerritos, CA 90703
MLS# CRRS25172908Listed by: STONEWOOD REALTY GROUP, INC- Open Sat, 12 to 5pm
 $1,175,000Active3 beds 2 baths1,375 sq. ft.
$1,175,000Active3 beds 2 baths1,375 sq. ft.12202 Silva Place, Cerritos, CA 90703
MLS# RS25172908Listed by: STONEWOOD REALTY GROUP, INC  $1,112,000Active4 beds 2 baths1,404 sq. ft.
$1,112,000Active4 beds 2 baths1,404 sq. ft.20102 Plaza De Madrid, Cerritos, CA 90703
MLS# CRSB25170918Listed by: EXP REALTY OF CALIFORNIA, INC. $1,299,999Active5 beds 3 baths2,289 sq. ft.
$1,299,999Active5 beds 3 baths2,289 sq. ft.19703 Normandale Avenue, Cerritos, CA 90703
MLS# CRRS25164366Listed by: AMBERWOOD REAL ESTATE

