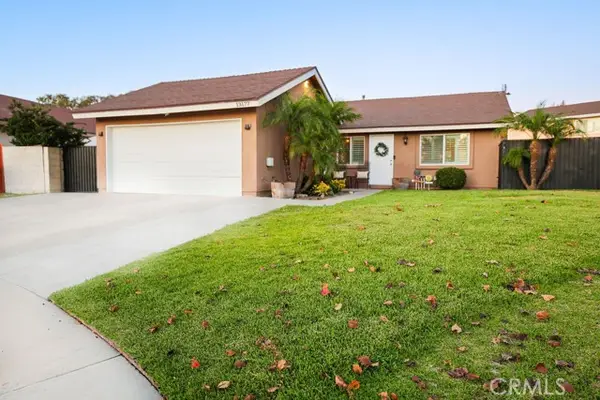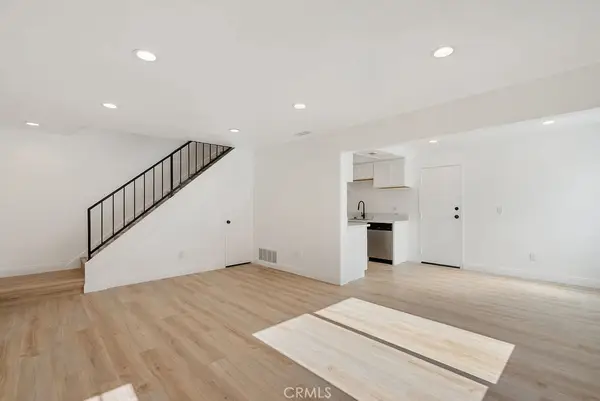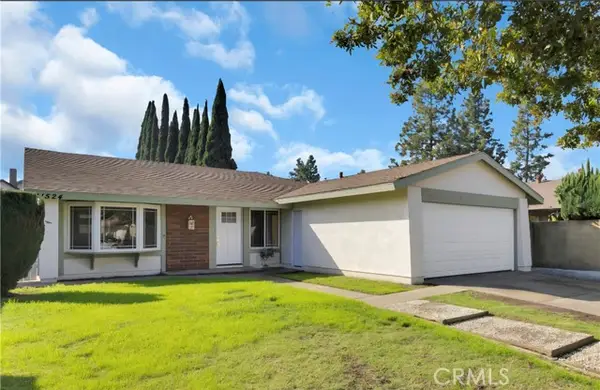16611 Shenandoah Avenue, Cerritos, CA 90703
Local realty services provided by:Better Homes and Gardens Real Estate Royal & Associates
16611 Shenandoah Avenue,Cerritos, CA 90703
$505,000
- 2 Beds
- 2 Baths
- - sq. ft.
- Condominium
- Sold
Listed by: penny giolli
Office: seven gables real estate
MLS#:CROC25199866
Source:CA_BRIDGEMLS
Sorry, we are unable to map this address
Price summary
- Price:$505,000
- Monthly HOA dues:$469
About this home
2-story condo in Cerritos Villas, 2bedroom, 1.5 bath home with private patio. This is one of the few units in this complex that has 2 attached direct access garages. Needs some TLC. Great for investors or End buyers who would like to put in their own personal touch. All bedrooms are upstairs. Spacious master bedroom with walk-in closet. Private trash and recycle per unit included in HOA fee. Community Laundry room shared by only 4 units and located right behind the unit. HOA amenities include access to 3 swimming pools, 1 jacuzzi, and clubhouse. HOA pays for water and trash. Walking distance to ABC Adult School, 1 mile to Whitney High School, 2 blocks to Cerritos Aquatic Center, close distance to Cerritos Town Center, Performing Arts and Library and parks. Near restaurants and shops. Easy access to major freeways. MOTIVATED SELLER!
Contact an agent
Home facts
- Year built:1973
- Listing ID #:CROC25199866
- Added:49 day(s) ago
- Updated:November 13, 2025 at 11:27 AM
Rooms and interior
- Bedrooms:2
- Total bathrooms:2
- Full bathrooms:1
Heating and cooling
- Cooling:Central Air
- Heating:Central
Structure and exterior
- Year built:1973
Finances and disclosures
- Price:$505,000
New listings near 16611 Shenandoah Avenue
- New
 $1,650,000Active4 beds 3 baths2,553 sq. ft.
$1,650,000Active4 beds 3 baths2,553 sq. ft.12524 Bryce Circle, Cerritos, CA 90703
MLS# RS25232477Listed by: FRI ASSOCIATED INC - Open Sat, 1 to 4pmNew
 $559,999Active2 beds 1 baths904 sq. ft.
$559,999Active2 beds 1 baths904 sq. ft.16856 Sierra Vista, Cerritos, CA 90703
MLS# PW25258155Listed by: 100 DOORS REALTY, INC. - New
 $559,999Active2 beds 1 baths904 sq. ft.
$559,999Active2 beds 1 baths904 sq. ft.16856 Sierra Vista, Cerritos, CA 90703
MLS# CRPW25258155Listed by: 100 DOORS REALTY, INC. - Open Sat, 11am to 4pmNew
 $1,175,000Active4 beds 3 baths1,440 sq. ft.
$1,175,000Active4 beds 3 baths1,440 sq. ft.13177 Hedda Drive, Cerritos, CA 90703
MLS# IG25193468Listed by: KELLER WILLIAMS REALTY RIV - Open Sat, 1 to 4pmNew
 $559,999Active2 beds 1 baths904 sq. ft.
$559,999Active2 beds 1 baths904 sq. ft.16856 Sierra Vista, Cerritos, CA 90703
MLS# PW25258155Listed by: 100 DOORS REALTY, INC. - New
 $1,250,000Active4 beds 3 baths2,661 sq. ft.
$1,250,000Active4 beds 3 baths2,661 sq. ft.12536 Oakcreek, Cerritos, CA 90703
MLS# CRWS25256993Listed by: REALTY WORLD CALIFORNIA PROP. - New
 $1,574,800Active5 beds 4 baths2,607 sq. ft.
$1,574,800Active5 beds 4 baths2,607 sq. ft.12361 Caravel Place, Cerritos, CA 90703
MLS# CRPW25256437Listed by: FIRST TEAM REAL ESTATE - New
 $1,145,000Active3 beds 2 baths1,152 sq. ft.
$1,145,000Active3 beds 2 baths1,152 sq. ft.11524 Jerry, Cerritos, CA 90703
MLS# CRDW25256481Listed by: HOMES BY HANDY ESTATES - New
 $539,000Active2 beds 1 baths904 sq. ft.
$539,000Active2 beds 1 baths904 sq. ft.12446 Rancho Vista Drive, Cerritos, CA 90703
MLS# CL25616377Listed by: KELLER WILLIAMS LARCHMONT - New
 $1,200,000Active3 beds 2 baths1,283 sq. ft.
$1,200,000Active3 beds 2 baths1,283 sq. ft.13522 Carnaby, Cerritos, CA 90703
MLS# CROC25255188Listed by: OC HOMES REALTY
