10121 Larwin #1, Chatsworth, CA 91311
Local realty services provided by:Better Homes and Gardens Real Estate Reliance Partners
10121 Larwin #1,Chatsworth (los Angeles), CA 91311
$529,000
- 3 Beds
- 2 Baths
- 1,288 sq. ft.
- Townhouse
- Active
Listed by: marc tahler, ken zietz
Office: rodeo realty
MLS#:CRSR25255049
Source:CAMAXMLS
Price summary
- Price:$529,000
- Price per sq. ft.:$410.71
- Monthly HOA dues:$702
About this home
Rarely available 3-bedroom SINGLE LEVEL in the renowned Rockpointe Townhomes nestled at the base of the picturesque rocky landscape of the Santa Susana mountains. This incredible end-unit surrounded by lush foliage features a living room with vaulted ceilings and a spacious kitchen offering stainless steel appliances. Your primary suite delivers a private bathroom & secluded patio. Two additional bedrooms, full bath, huge front patio and direct-access two-car garage complete this incredible floorplan. Fresh interior paint, newer heat/air & newer sliders further enhance. Ultra-convenient parking for your guests will please. Enjoy 1 of 4 community pools and spas located just across the road adjacent to a lush park-like grassy area with playground for kids to frolic. This ideal locale places you adjacent to beloved Chatsworth Park, serene hiking & easy freeway access. Beter hurry…….certain not to last!
Contact an agent
Home facts
- Year built:1979
- Listing ID #:CRSR25255049
- Added:1 day(s) ago
- Updated:November 08, 2025 at 07:00 AM
Rooms and interior
- Bedrooms:3
- Total bathrooms:2
- Full bathrooms:2
- Living area:1,288 sq. ft.
Heating and cooling
- Cooling:Central Air
- Heating:Central
Structure and exterior
- Year built:1979
- Building area:1,288 sq. ft.
- Lot area:0.68 Acres
Utilities
- Water:Public
Finances and disclosures
- Price:$529,000
- Price per sq. ft.:$410.71
New listings near 10121 Larwin #1
- Open Sat, 12 to 2pmNew
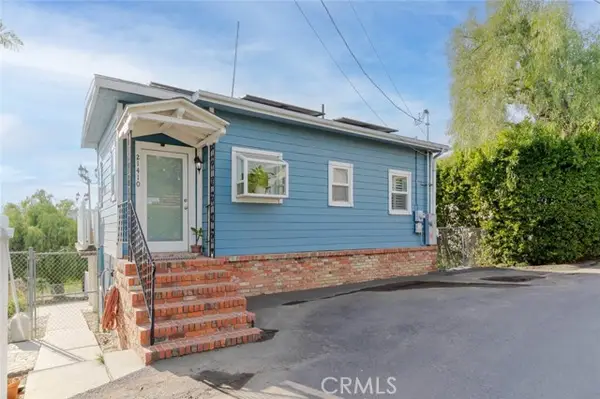 $630,000Active3 beds 2 baths1,100 sq. ft.
$630,000Active3 beds 2 baths1,100 sq. ft.21410 Wahoo Trail, Chatsworth, CA 91311
MLS# SR25255352Listed by: JOHNHART REAL ESTATE - Open Sat, 1 to 4pmNew
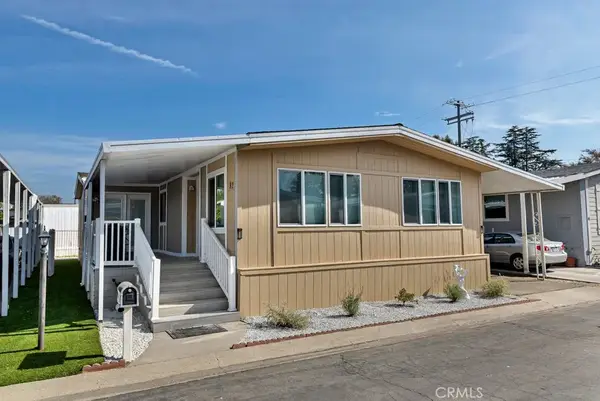 $275,000Active3 beds 2 baths1,768 sq. ft.
$275,000Active3 beds 2 baths1,768 sq. ft.21001 Plummer #82, Chatsworth, CA 91311
MLS# SR25254399Listed by: PINNACLE ESTATE PROPERTIES, INC. - Open Sat, 12 to 3pmNew
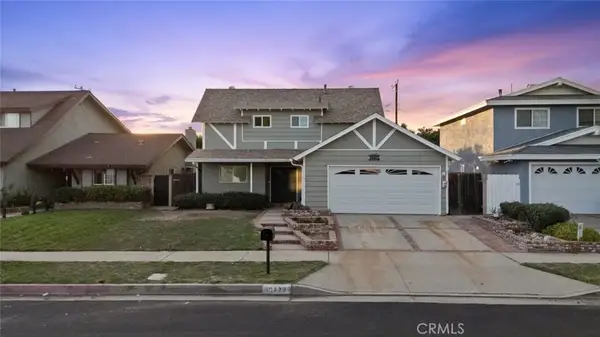 $850,000Active4 beds 2 baths1,664 sq. ft.
$850,000Active4 beds 2 baths1,664 sq. ft.10423 Willowbrae Avenue, Chatsworth, CA 91311
MLS# SR25255612Listed by: JOHNHART REAL ESTATE 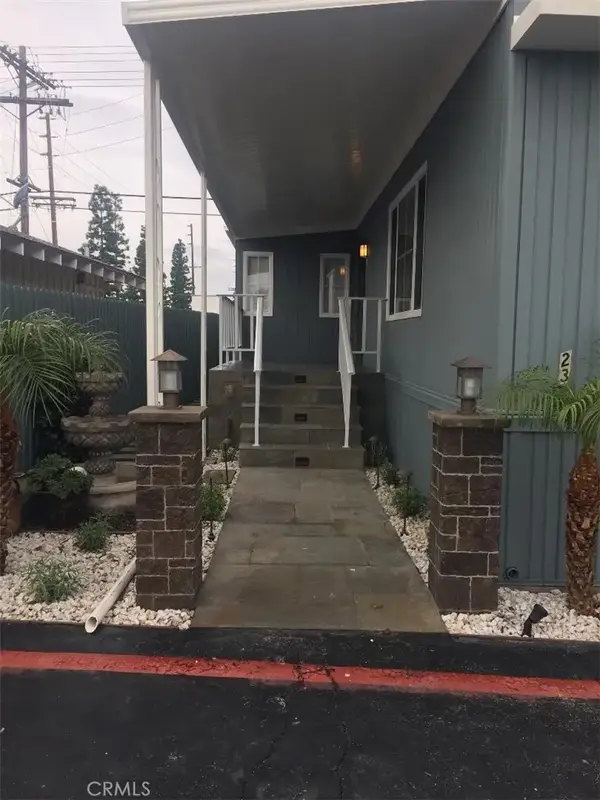 $250,000Pending2 beds 2 baths
$250,000Pending2 beds 2 baths20652 Lassen #23, Chatsworth, CA 91311
MLS# SR25253236Listed by: GMAX PROPERTIES INC.- New
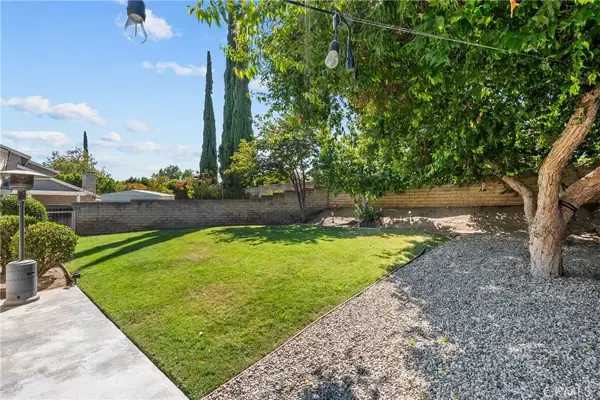 $879,000Active3 beds 2 baths1,474 sq. ft.
$879,000Active3 beds 2 baths1,474 sq. ft.10059 Hillview Ave, Chatsworth, CA 91311
MLS# CV25254504Listed by: STIGLER MORTGAGE - New
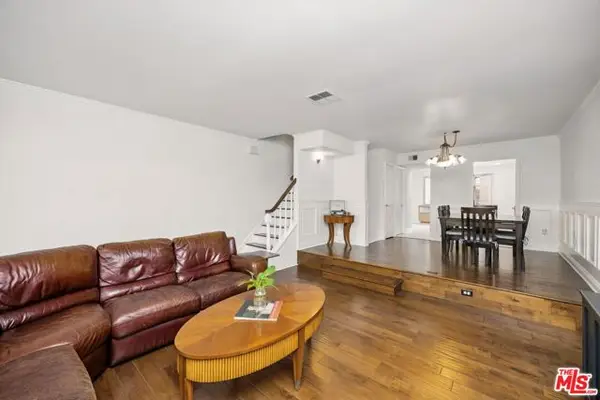 $682,000Active4 beds 4 baths1,896 sq. ft.
$682,000Active4 beds 4 baths1,896 sq. ft.10229 Variel Avenue #2, Chatsworth (los Angeles), CA 91311
MLS# CL25608269Listed by: COMPASS - New
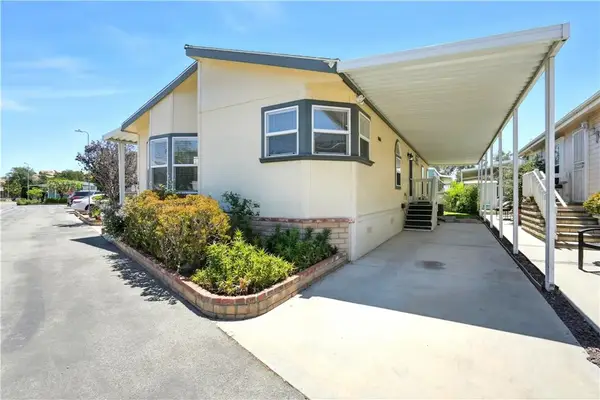 $199,995Active3 beds 2 baths1,200 sq. ft.
$199,995Active3 beds 2 baths1,200 sq. ft.11401 Topanga #84, Chatsworth, CA 91311
MLS# SR25252802Listed by: PINNACLE ESTATE PROPERTIES - New
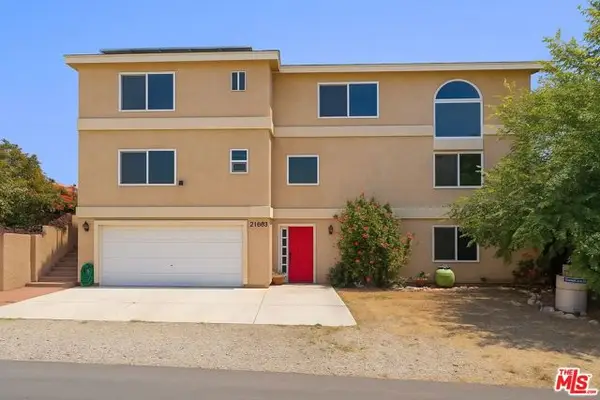 $720,000Active3 beds 4 baths2,199 sq. ft.
$720,000Active3 beds 4 baths2,199 sq. ft.21683 Wo He Lo Trail, Chatsworth (los Angeles), CA 91311
MLS# CL25614015Listed by: DOM REAL ESTATE GROUP - New
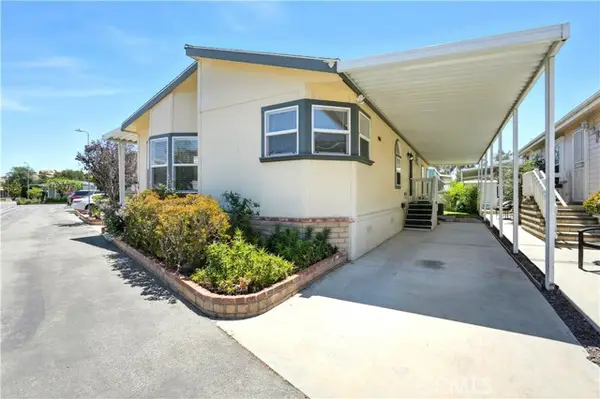 $199,995Active3 beds 2 baths1,200 sq. ft.
$199,995Active3 beds 2 baths1,200 sq. ft.11401 Topanga #84, Chatsworth (los Angeles), CA 91311
MLS# CRSR25252802Listed by: PINNACLE ESTATE PROPERTIES - New
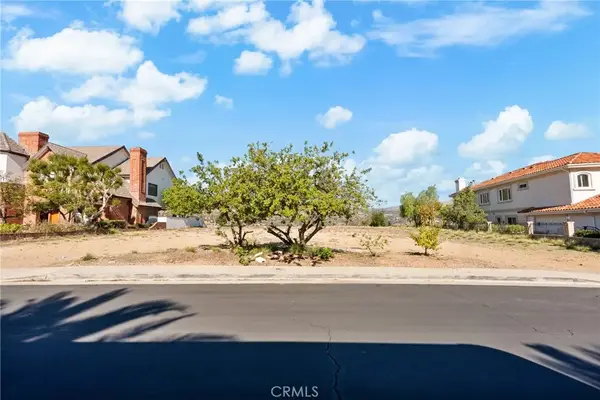 $1,200,000Active0 Acres
$1,200,000Active0 Acres22451 S Summit Ridge Circle, Chatsworth, CA 91311
MLS# SR25251226Listed by: PARK REGENCY REALTY
