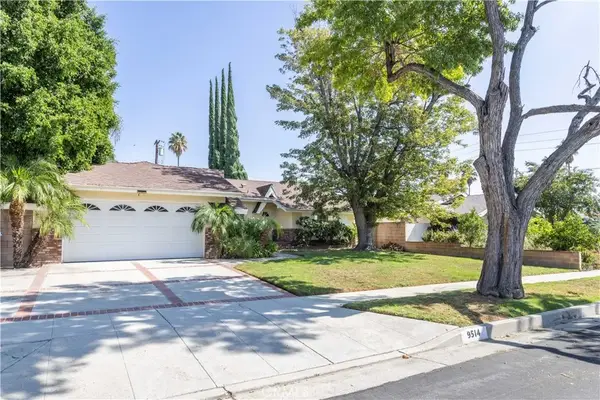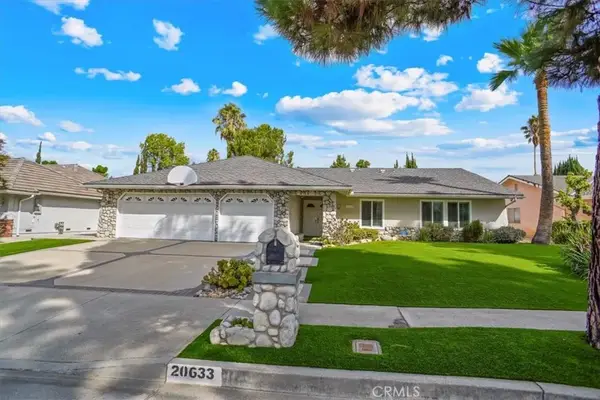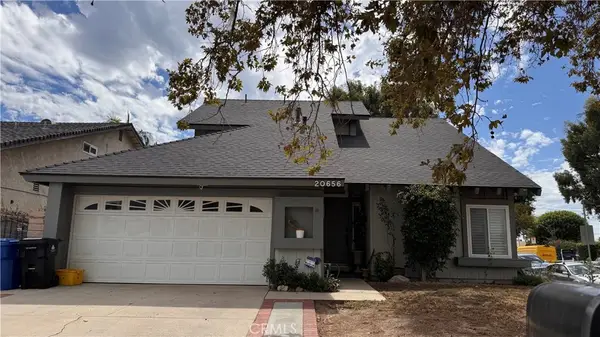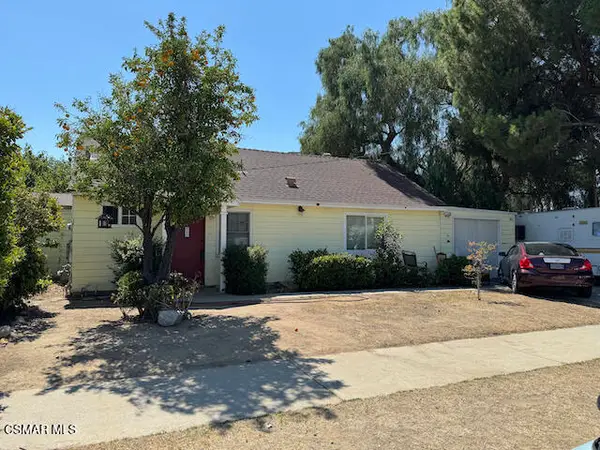10125 De Soto Avenue #43, Chatsworth, CA 91311
Local realty services provided by:Better Homes and Gardens Real Estate Royal & Associates
10125 De Soto Avenue #43,Chatsworth (los Angeles), CA 91311
$615,000
- 3 Beds
- 2 Baths
- 1,283 sq. ft.
- Condominium
- Active
Listed by:theresa eckhardt koonse
Office:rodeo realty
MLS#:CRSR25156413
Source:CA_BRIDGEMLS
Price summary
- Price:$615,000
- Price per sq. ft.:$479.35
- Monthly HOA dues:$390
About this home
Move-in ready townhome in the heart of Chatsworth! This updated 3-bedroom, 1 1/2-bathroom townhome offers 1,283 sq ft of light-filled living space with modern upgrades and a thoughtful layout. Step into a spacious living room with new flooring, lighting, and large new windows that bring in tons of natural light. The separate dining area overlooks the living space and connects to a bright kitchen with ample cabinet space. Upstairs, you’ll find three bedrooms, including a primary suite with a jacuzzi tub. Additional updates include NEW HVAC unit. The home also features a detached 1-car garage plus an assigned parking space. Enjoy both a finished front and back yard, perfect for outdoor entertaining, gardening, or just relaxing in your own private space. Close to shopping, dining, schools, parks, and the 118 freeway. A perfect blend of style, comfort, and convenience—don’t miss this Chatsworth gem!
Contact an agent
Home facts
- Year built:1974
- Listing ID #:CRSR25156413
- Added:76 day(s) ago
- Updated:October 03, 2025 at 02:59 PM
Rooms and interior
- Bedrooms:3
- Total bathrooms:2
- Full bathrooms:1
- Living area:1,283 sq. ft.
Heating and cooling
- Cooling:Ceiling Fan(s), Central Air
- Heating:Central
Structure and exterior
- Year built:1974
- Building area:1,283 sq. ft.
- Lot area:2.43 Acres
Finances and disclosures
- Price:$615,000
- Price per sq. ft.:$479.35
New listings near 10125 De Soto Avenue #43
- New
 $815,000Active3 beds 2 baths1,435 sq. ft.
$815,000Active3 beds 2 baths1,435 sq. ft.9514 Penfield Avenue, Chatsworth, CA 91311
MLS# SR25231019Listed by: PARK REGENCY REALTY - New
 $1,299,950Active4 beds 3 baths2,339 sq. ft.
$1,299,950Active4 beds 3 baths2,339 sq. ft.20633 Horace Street, Chatsworth, CA 91311
MLS# SR25228015Listed by: RE/MAX ONE - New
 $1,350,000Active5 beds 3 baths3,400 sq. ft.
$1,350,000Active5 beds 3 baths3,400 sq. ft.20306 Tau Place, Chatsworth (los Angeles), CA 91311
MLS# CRSB25229473Listed by: DATASHARE CR DEFAULT OFFICE DON'T DELETE - New
 $659,950Active3 beds 3 baths1,558 sq. ft.
$659,950Active3 beds 3 baths1,558 sq. ft.21901 Lassen Street, Chatsworth (los Angeles), CA 91311
MLS# CRSR25226126Listed by: HOMEQUEST REAL ESTATE CORP - New
 $849,900Active3 beds 2 baths1,544 sq. ft.
$849,900Active3 beds 2 baths1,544 sq. ft.10540 Eton Avenue, Chatsworth (los Angeles), CA 91311
MLS# CRSR25200780Listed by: RODEO REALTY - New
 $1,795,000Active5 beds 6 baths4,496 sq. ft.
$1,795,000Active5 beds 6 baths4,496 sq. ft.22074 Sagebrook Road, Chatsworth, CA 91311
MLS# 25597513Listed by: THE BEVERLY HILLS ESTATES - New
 $1,375,000Active3 beds 3 baths3,246 sq. ft.
$1,375,000Active3 beds 3 baths3,246 sq. ft.22757 Plummer Street, Chatsworth (los Angeles), CA 91311
MLS# CRSR25225769Listed by: PINNACLE ESTATE PROPERTIES, INC. - New
 $1,050,000Active4 beds 3 baths1,845 sq. ft.
$1,050,000Active4 beds 3 baths1,845 sq. ft.20656 Septo Street, Chatsworth (los Angeles), CA 91311
MLS# CRSR25223846Listed by: NEWINDS REALTY - New
 $1,050,000Active4 beds 3 baths1,845 sq. ft.
$1,050,000Active4 beds 3 baths1,845 sq. ft.20656 Septo Street, Chatsworth, CA 91311
MLS# SR25223846Listed by: NEWINDS REALTY - New
 $695,000Active2 beds 1 baths814 sq. ft.
$695,000Active2 beds 1 baths814 sq. ft.21808 Craggy View Street, Chatsworth, CA 91311
MLS# 225004000Listed by: EXP REALTY OF CALIFORNIA INC
