11485 Awenita Court, Chatsworth, CA 91311
Local realty services provided by:Better Homes and Gardens Real Estate Royal & Associates
11485 Awenita Court,Chatsworth (los Angeles), CA 91311
$6,500,000
- 6 Beds
- 7 Baths
- 8,419 sq. ft.
- Single family
- Active
Listed by: stephen kaseno, elizabeth miller-kaseno
Office: compass
MLS#:CRSR25136062
Source:CAMAXMLS
Price summary
- Price:$6,500,000
- Price per sq. ft.:$772.06
- Monthly HOA dues:$607
About this home
Vacation living all year round. Quiet and private. Set behind private gates & down a long driveway sits this amazing, 6 bed, 6 ½ bath, almost 8,500 square foot estate. Grand architecture with craftsman details. Enormous Great Room/Game Room featuring a wet-bar, built in entertainment center & double-sided stone fireplace with inglenook seating. The remodeled kitchen has granite counter tops, large center island, high-end stainless steel appliances, butler’s pantry & large walk-in pantry. There is also a large wine cellar. The Owner's suite encompasses the entire upstairs & incl. built-in dual desks, stone fireplace, dual closets, large balcony & exquisite bath with dual vanities, jetted tub & steam shower. No luxury has been overlooked. The additional 5 bedrooms are on the main level & in each you will find a walk-in closet &en-suite bath. Garage parking for 8 cars plus additional RV and motorcycle parking. The approx. 2 ½ acre lot incl. a lighted N/S Tennis Court w/ covered viewing pavilion, fire pit, pitch & putt golf course,Dual BBQ Center & a truly breathtaking fully-tiled pool & spa crowned with a waterfall that cascades from natural rock formations. Truly a resort, no detail was overlooked, no amenity is lacking, and this estate is exceptional in every way. Coveted 24-h
Contact an agent
Home facts
- Year built:1990
- Listing ID #:CRSR25136062
- Added:160 day(s) ago
- Updated:November 26, 2025 at 02:22 PM
Rooms and interior
- Bedrooms:6
- Total bathrooms:7
- Full bathrooms:6
- Living area:8,419 sq. ft.
Heating and cooling
- Cooling:Central Air
- Heating:Central
Structure and exterior
- Roof:Cement
- Year built:1990
- Building area:8,419 sq. ft.
- Lot area:2.47 Acres
Utilities
- Water:Public
Finances and disclosures
- Price:$6,500,000
- Price per sq. ft.:$772.06
New listings near 11485 Awenita Court
- New
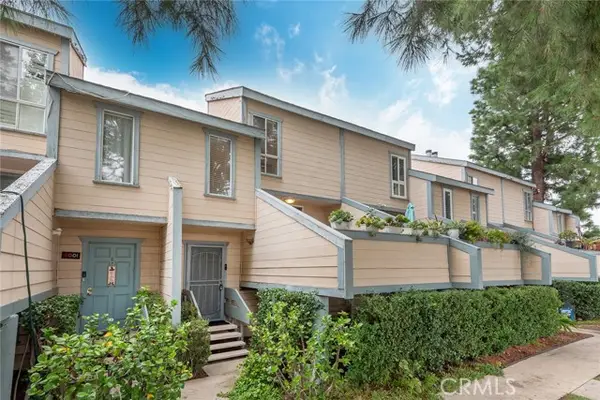 $510,000Active2 beds 2 baths1,096 sq. ft.
$510,000Active2 beds 2 baths1,096 sq. ft.9901 Independence Avenue #D, Chatsworth (los Angeles), CA 91311
MLS# CRSR25262856Listed by: PINNACLE ESTATE PROPERTIES, INC. - New
 $510,000Active2 beds 2 baths1,096 sq. ft.
$510,000Active2 beds 2 baths1,096 sq. ft.9901 Independence Avenue #D, Chatsworth, CA 91311
MLS# SR25262856Listed by: PINNACLE ESTATE PROPERTIES, INC. - New
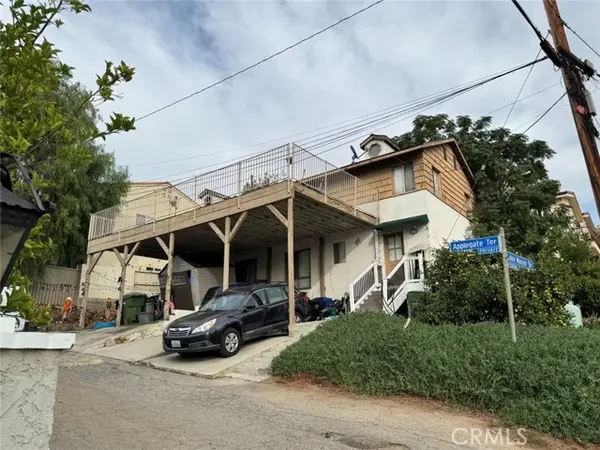 $845,000Active4 beds 2 baths2,100 sq. ft.
$845,000Active4 beds 2 baths2,100 sq. ft.9208 Applegate Terrace, Chatsworth (los Angeles), CA 91311
MLS# CRGD25259752Listed by: JOHNHART REAL ESTATE - New
 $845,000Active4 beds 2 baths2,100 sq. ft.
$845,000Active4 beds 2 baths2,100 sq. ft.9208 Applegate Terrace, Chatsworth, CA 91311
MLS# GD25259752Listed by: JOHNHART REAL ESTATE - New
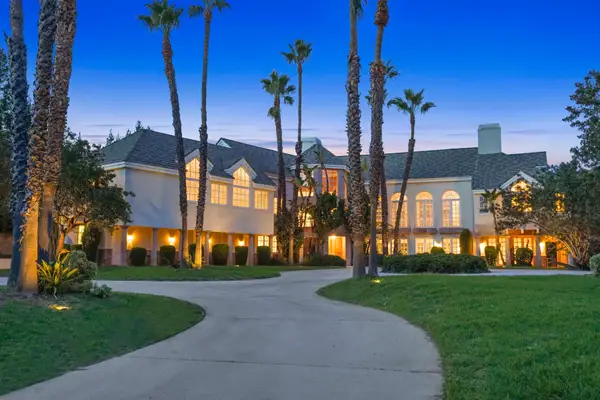 $2,995,000Active5 beds 7 baths8,835 sq. ft.
$2,995,000Active5 beds 7 baths8,835 sq. ft.22515 La Quilla Drive, Chatsworth (los Angeles), CA 91311
MLS# CL25602713Listed by: SOTHEBY'S INTERNATIONAL REALTY - New
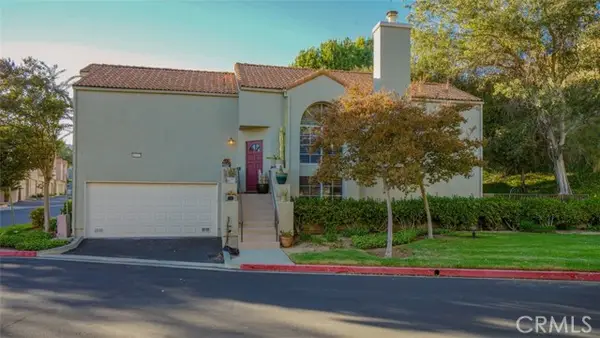 $879,000Active3 beds 3 baths1,931 sq. ft.
$879,000Active3 beds 3 baths1,931 sq. ft.11327 Old Ranch, Chatsworth (los Angeles), CA 91311
MLS# CRBB25261384Listed by: KELLER WILLIAMS REALTY WORLD MEDIA CENTER - New
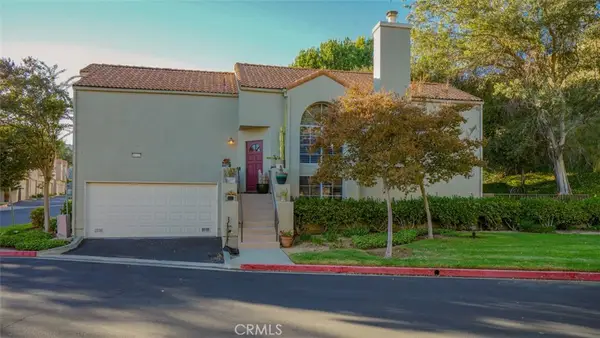 $879,000Active3 beds 3 baths1,931 sq. ft.
$879,000Active3 beds 3 baths1,931 sq. ft.11327 Old Ranch, Chatsworth, CA 91311
MLS# BB25261384Listed by: KELLER WILLIAMS REALTY WORLD MEDIA CENTER - New
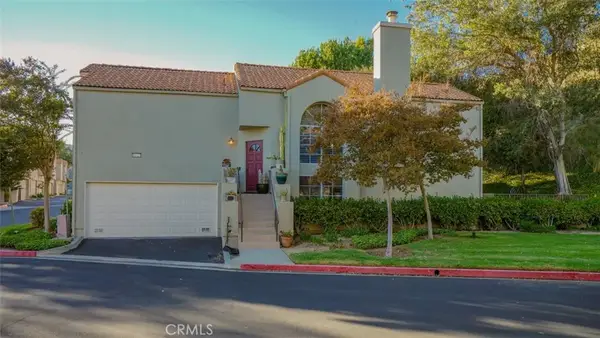 $879,000Active3 beds 3 baths1,931 sq. ft.
$879,000Active3 beds 3 baths1,931 sq. ft.11327 Old Ranch, Chatsworth, CA 91311
MLS# BB25261384Listed by: KELLER WILLIAMS REALTY WORLD MEDIA CENTER 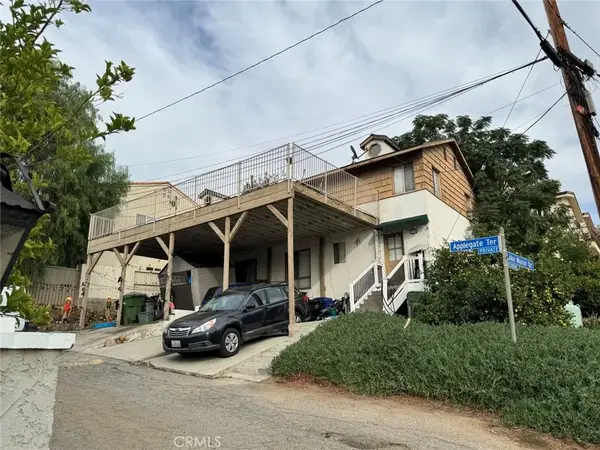 $845,000Active4 beds 2 baths2,100 sq. ft.
$845,000Active4 beds 2 baths2,100 sq. ft.9208 Applegate Terrace, Chatsworth, CA 91311
MLS# GD25259752Listed by: JOHNHART REAL ESTATE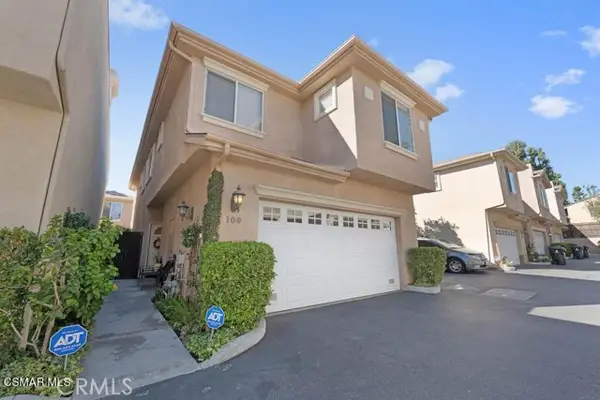 $749,000Active3 beds 3 baths1,748 sq. ft.
$749,000Active3 beds 3 baths1,748 sq. ft.10025 Topanga Canyon #109, Chatsworth (los Angeles), CA 91311
MLS# CRSR25258210Listed by: SUNSET GROUP REALTY
