20591 Celtic Street, Chatsworth, CA 91311
Local realty services provided by:Better Homes and Gardens Real Estate Royal & Associates
20591 Celtic Street,Chatsworth (los Angeles), CA 91311
$1,485,000
- 5 Beds
- 4 Baths
- 3,400 sq. ft.
- Single family
- Active
Listed by: audrey overton
Office: exp realty of greater los angeles, inc.
MLS#:CRSR25142310
Source:CA_BRIDGEMLS
Price summary
- Price:$1,485,000
- Price per sq. ft.:$436.76
About this home
*A Family Story: The Heart of 20591 Celtic Street* Where Memories Were Made & New Chapters Begin: For the family who lived at 20591 Celtic Street, this wasn't just a house, it was the backdrop to a lifetime of milestones, laughter, and growing together. Over the years, they raised children under this roof, each one finding their own corner of the home to call theirs, yet always gathering in the spaces meant for connection. Weekends were filled with splashing in the backyard pool, neighborhood kids running through the gate, and warm summer evenings spent grilling by the built-in BBQ. The surrounding local trails became their everyday retreat: morning walks, after-school bike rides, and family adventures that turned small moments into lasting memories. One of the kids made the downstairs en-suite bedroom their own private haven. With its separate entrance and full bath, it became the perfect blend of independence and closeness, an ideal setup for a multi-generational household, extended family stays, or offering guests a private retreat. The home was thoughtfully remodeled, blending the heart of the memories created here with fresh, modern updates throughout. The kitchen, long the center of holiday meals, weeknight dinners, and late-night conversations, now features beautiful quart
Contact an agent
Home facts
- Year built:1978
- Listing ID #:CRSR25142310
- Added:348 day(s) ago
- Updated:January 09, 2026 at 03:45 PM
Rooms and interior
- Bedrooms:5
- Total bathrooms:4
- Full bathrooms:3
- Living area:3,400 sq. ft.
Heating and cooling
- Cooling:Central Air
- Heating:Central
Structure and exterior
- Year built:1978
- Building area:3,400 sq. ft.
- Lot area:0.25 Acres
Finances and disclosures
- Price:$1,485,000
- Price per sq. ft.:$436.76
New listings near 20591 Celtic Street
- New
 $2,998,000Active4 Acres
$2,998,000Active4 Acres22655 La Quilla Drive, Chatsworth (los Angeles), CA 91311
MLS# CL26635077Listed by: FORTUNE HOMES - New
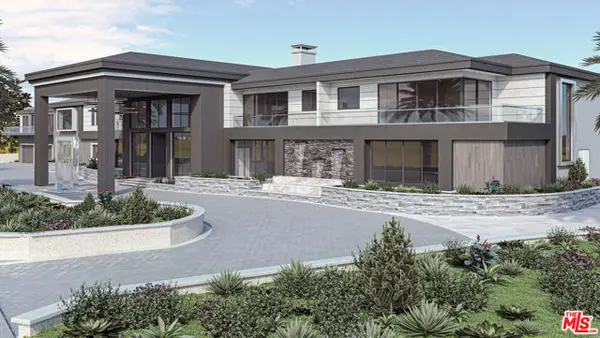 $2,998,000Active7 beds 15 baths30,016 sq. ft.
$2,998,000Active7 beds 15 baths30,016 sq. ft.22655 La Quilla Drive, Chatsworth (los Angeles), CA 91311
MLS# CL26635091Listed by: FORTUNE HOMES - New
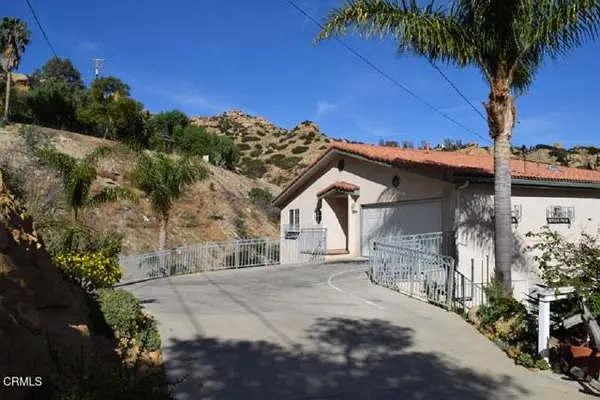 $797,000Active4 beds 4 baths2,905 sq. ft.
$797,000Active4 beds 4 baths2,905 sq. ft.215 La Gross Way, Chatsworth (los Angeles), CA 91311
MLS# CRV1-34003Listed by: UNION HOME FINANCIAL - Open Sat, 11am to 2pmNew
 $295,000Active3 beds 2 baths1,344 sq. ft.
$295,000Active3 beds 2 baths1,344 sq. ft.21500 Lassen, Chatsworth, CA 91311
MLS# SR26005238Listed by: EXP REALTY OF CALIFORNIA INC - New
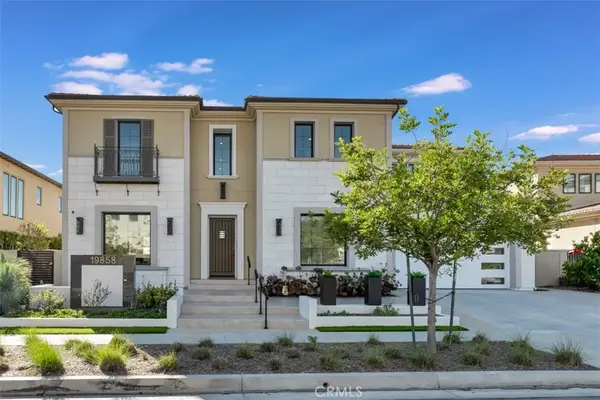 $2,795,000Active5 beds 6 baths5,587 sq. ft.
$2,795,000Active5 beds 6 baths5,587 sq. ft.19858 Longhorn Drive, Chatsworth, CA 91311
MLS# SR25275667Listed by: EQUITY UNION - New
 $2,998,000Active4 Acres
$2,998,000Active4 Acres22655 La Quilla Drive, Chatsworth, CA 91311
MLS# 26635077Listed by: FORTUNE HOMES - Open Sat, 11am to 2pmNew
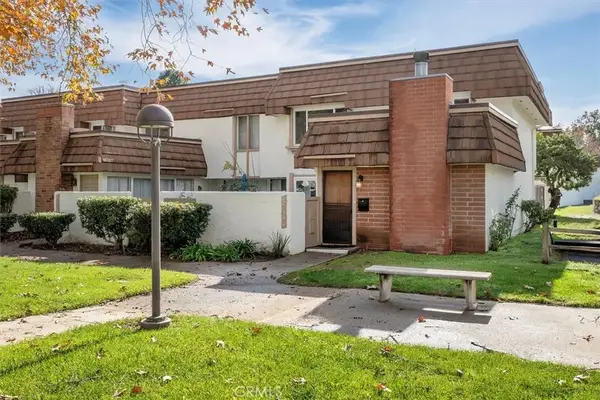 $695,000Active4 beds 3 baths2,138 sq. ft.
$695,000Active4 beds 3 baths2,138 sq. ft.22238 James Alan #4, Chatsworth, CA 91311
MLS# SR26003953Listed by: REAL BROKER - Open Sat, 11am to 2pmNew
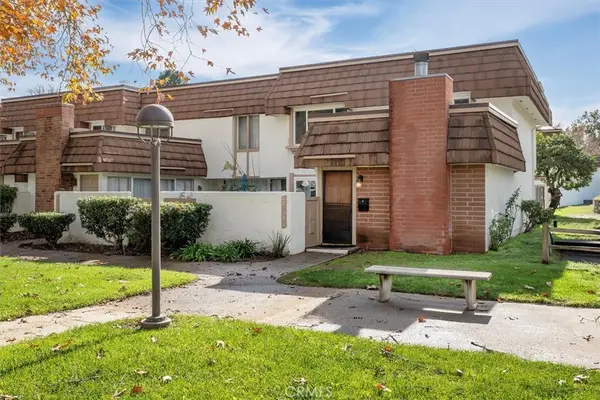 $695,000Active4 beds 3 baths2,138 sq. ft.
$695,000Active4 beds 3 baths2,138 sq. ft.22238 James Alan #4, Chatsworth, CA 91311
MLS# SR26003953Listed by: REAL BROKER - New
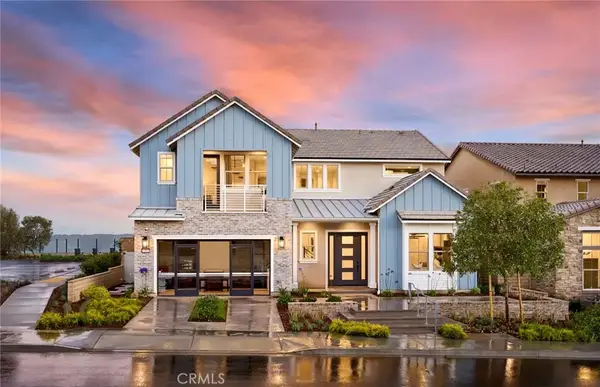 $2,681,990Active5 beds 6 baths3,954 sq. ft.
$2,681,990Active5 beds 6 baths3,954 sq. ft.11811 Canoga Avenue, Chatsworth, CA 91311
MLS# IV26003876Listed by: PULTE HOMES OF CALIFORNIA, INC - New
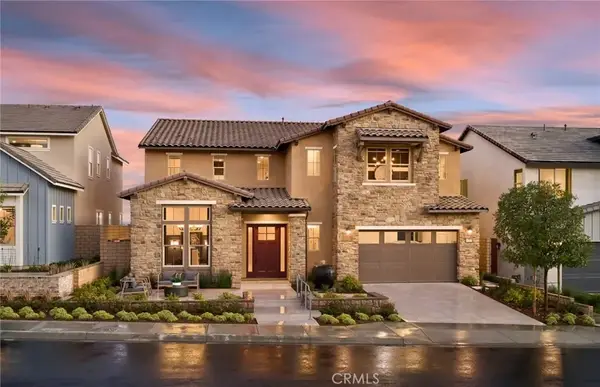 $2,949,990Active5 beds 6 baths4,508 sq. ft.
$2,949,990Active5 beds 6 baths4,508 sq. ft.11817 Canoga Avenue, Chatsworth, CA 91311
MLS# IV26003912Listed by: PULTE HOMES OF CALIFORNIA, INC
