20741 Tulsa Street, Chatsworth, CA 91311
Local realty services provided by:Better Homes and Gardens Real Estate Napolitano & Associates
20741 Tulsa Street,Chatsworth, CA 91311
$1,799,000
- 5 Beds
- 5 Baths
- 3,600 sq. ft.
- Single family
- Active
Listed by:john ashou
Office:seven palms real estate services
MLS#:SR25161940
Source:SANDICOR
Price summary
- Price:$1,799,000
- Price per sq. ft.:$499.72
About this home
Welcome to this meticulously designed 5-bed, 5 bath luxury home, offering 3,670 sq ft of living space. Energy-efficient upgrades to designer finishes, every detail reflects craftsmanship and care. The gourmet kitchen is a chefs dream, with premium Viking appliancesincluding a 48-inch built-in refrigerator and freezer, 48-inch gas range with double-sided baking, microwave, and dishwasher. Verde Butterfly granite countertops with waterfall edges extend throughout the kitchen. An open-concept living area centers around a built-in 80-inch TV and a stunning 72-inch programmable electric fireplace with multi-color lighting and app control. Milgard windows provide natural light and backed by a lifetime warranty. The spacious primary suite features a luxurious bathroom clad in floor-to-ceiling white and Statuario gray porcelain slabs. 5x5 walk-in shower with linear drain, shampoo niche framed in Carrara marble, freestanding soaking tub, and 6-inch Carrara marble base moldings create a spa-like experience. A second master suite upstairs includes a private balcony and a designer bathroom finished Italian marble slabs, sapphire glass shower enclosure, freestanding tub, and double vanities. The home includes two laundry roomsone on each floor. Additional upgrades include a 42-panel solar system, two central air units (5-ton downstairs, 4-ton upstairs), smooth white Krystal stucco exterior, a tile roof, and a fully insulated 2-car garage with smart app-controlled opener. Security is enhanced with a gated entry, complete with a built-in camera, speaker, and keycode access. The heated poo
Contact an agent
Home facts
- Year built:1972
- Listing ID #:SR25161940
- Added:43 day(s) ago
- Updated:September 07, 2025 at 02:01 PM
Rooms and interior
- Bedrooms:5
- Total bathrooms:5
- Full bathrooms:5
- Living area:3,600 sq. ft.
Heating and cooling
- Cooling:Central Forced Air
- Heating:Forced Air Unit
Structure and exterior
- Year built:1972
- Building area:3,600 sq. ft.
Utilities
- Water:Public
- Sewer:Public Sewer
Finances and disclosures
- Price:$1,799,000
- Price per sq. ft.:$499.72
New listings near 20741 Tulsa Street
- New
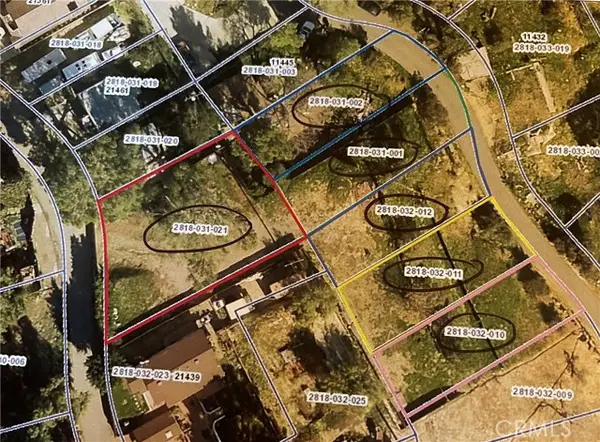 $270,000Active0.16 Acres
$270,000Active0.16 Acres0 Mayan, Chatsworth, CA 91311
MLS# SR25197290Listed by: RODEO REALTY - New
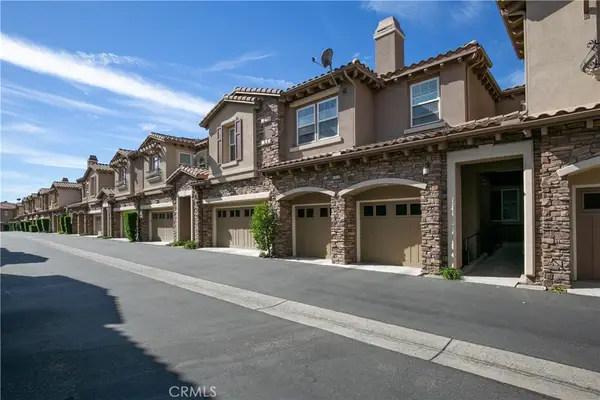 $790,000Active3 beds 4 baths1,910 sq. ft.
$790,000Active3 beds 4 baths1,910 sq. ft.11629 Verona Drive, Chatsworth, CA 91311
MLS# SR25199515Listed by: MY VALLEY REALTY - New
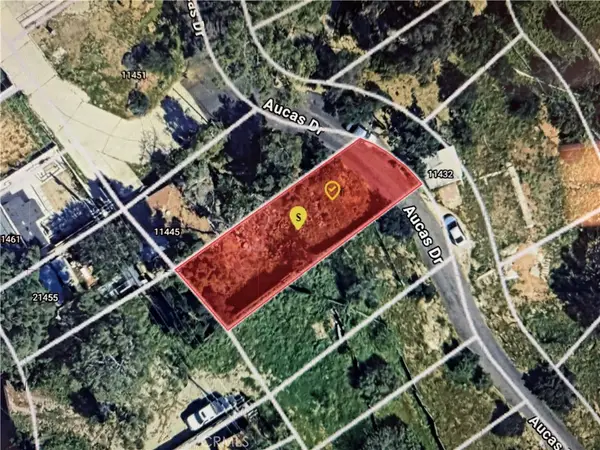 $75,000Active0.09 Acres
$75,000Active0.09 Acres0 Aucas Dr, Chatsworth, CA 91311
MLS# SR25198411Listed by: RODEO REALTY - New
 $270,000Active0.16 Acres
$270,000Active0.16 Acres0 Mayan, Chatsworth, CA 91311
MLS# SR25197290Listed by: RODEO REALTY - New
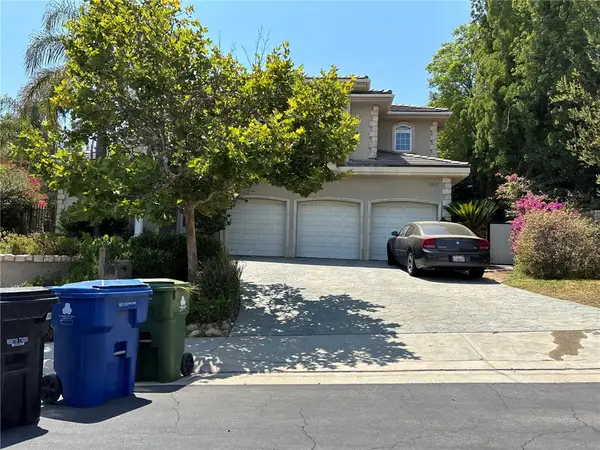 $1,899,900Active5 beds 5 baths4,418 sq. ft.
$1,899,900Active5 beds 5 baths4,418 sq. ft.9507 Hunt Club Lane, Chatsworth, CA 91311
MLS# PW25196735Listed by: EDGESTONE REAL ESTATE, INC. - New
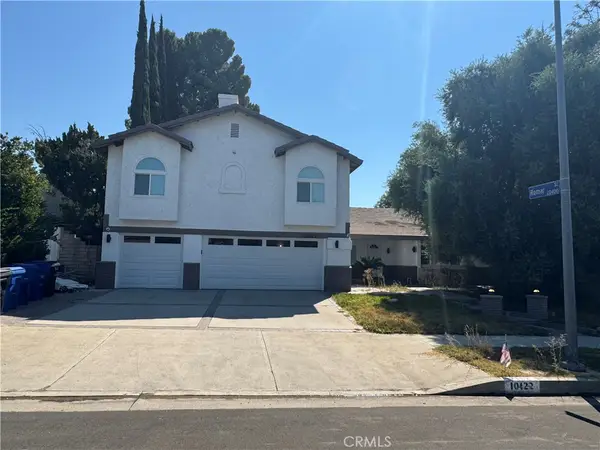 $1,295,000Active5 beds 3 baths2,792 sq. ft.
$1,295,000Active5 beds 3 baths2,792 sq. ft.10122 Jovita Avenue, Chatsworth, CA 91311
MLS# SR25195930Listed by: RODEO REALTY - Open Sun, 11am to 2pmNew
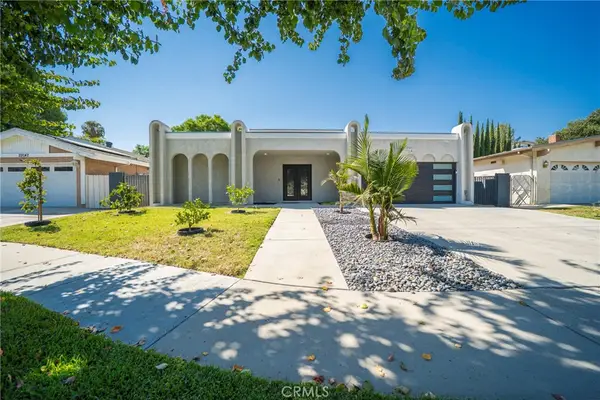 $1,295,000Active3 beds 3 baths2,860 sq. ft.
$1,295,000Active3 beds 3 baths2,860 sq. ft.22046 Kinzie Street, Chatsworth, CA 91311
MLS# WS25195272Listed by: MGR REAL ESTATE, INC. - Open Sun, 12 to 2pmNew
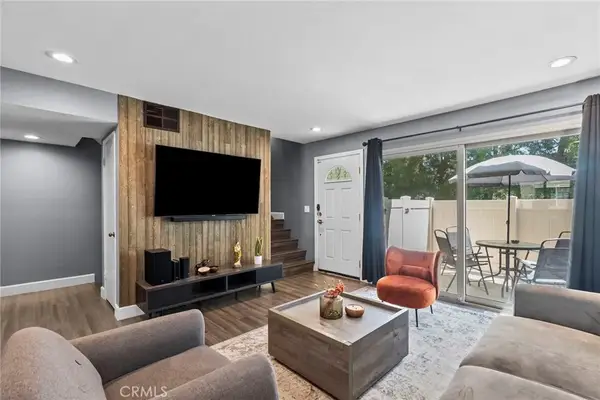 $539,999Active2 beds 3 baths1,139 sq. ft.
$539,999Active2 beds 3 baths1,139 sq. ft.10155 De Soto Avenue #104, Chatsworth, CA 91311
MLS# SR25194146Listed by: LUXURY COLLECTIVE - Open Sun, 12 to 2pmNew
 $539,999Active2 beds 3 baths1,139 sq. ft.
$539,999Active2 beds 3 baths1,139 sq. ft.10155 De Soto Avenue #104, Chatsworth, CA 91311
MLS# SR25194146Listed by: LUXURY COLLECTIVE - Open Sun, 1 to 4pm
 $599,995Active3 beds 3 baths1,361 sq. ft.
$599,995Active3 beds 3 baths1,361 sq. ft.10341 Canoga Avenue #3, Chatsworth, CA 91311
MLS# BB25173129Listed by: BRAD KORB REAL ESTATE GROUP
