- BHGRE®
- California
- Chatsworth
- 22427 Plummer Street
22427 Plummer Street, Chatsworth, CA 91311
Local realty services provided by:Better Homes and Gardens Real Estate Wine Country Group
22427 Plummer Street,Chatsworth, CA 91311
$2,800,000
- 5 Beds
- 6 Baths
- 5,022 sq. ft.
- Single family
- Active
Listed by: brian grube, todd shapiro
Office: coldwell banker realty
MLS#:SR25022551
Source:CRMLS
Price summary
- Price:$2,800,000
- Price per sq. ft.:$557.55
About this home
Developers/Contractors.....Incredible development opportunity on one of the last remaining 2.6+ acre gated estates in Chatsworth. Full architectural plans and drawings are available to convert the existing "Carriage House" into a 2-bed, 2-bath, 1,200 sq ft ADU and add over 300 sq ft to the main home (permits from 2019 have expired). Whether you're looking to renovate, expand, or explore lot split potential (buyer to verify), this property offers unmatched flexibility. The main residence is ready for cosmetic updates, while the second structure-with its own address-presents an ideal rebuild opportunity. Designed by renowned architect Robert Byrd, the original home retains signature character and charm. Existing amenities include a lighted tennis/pickleball/basketball court, pool, three storage sheds, and a detached garage with a workshop. Nestled among mature oak trees, the grounds offer beauty, shade, and total privacy. Property profile designates use as a duplex. Endless potential for investors, builders, or end-users looking to create a custom compound or private estate. Water and Power are back on as of Aug 13th
Contact an agent
Home facts
- Year built:1945
- Listing ID #:SR25022551
- Added:374 day(s) ago
- Updated:February 10, 2026 at 11:45 AM
Rooms and interior
- Bedrooms:5
- Total bathrooms:6
- Full bathrooms:6
- Living area:5,022 sq. ft.
Heating and cooling
- Cooling:Central Air
Structure and exterior
- Year built:1945
- Building area:5,022 sq. ft.
- Lot area:2.63 Acres
Utilities
- Water:Public
- Sewer:Public Sewer
Finances and disclosures
- Price:$2,800,000
- Price per sq. ft.:$557.55
New listings near 22427 Plummer Street
- New
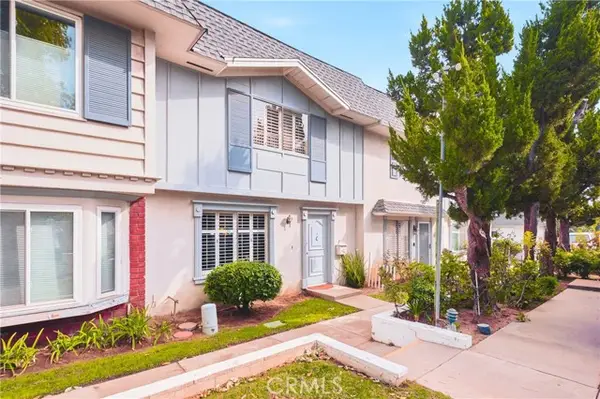 $550,000Active3 beds 3 baths1,271 sq. ft.
$550,000Active3 beds 3 baths1,271 sq. ft.20721 Lemarsh #C, Chatsworth, CA 91311
MLS# SR26030336Listed by: BERKSHIRE HATHAWAY HOMESERVICES CALIFORNIA PROPERTIES - New
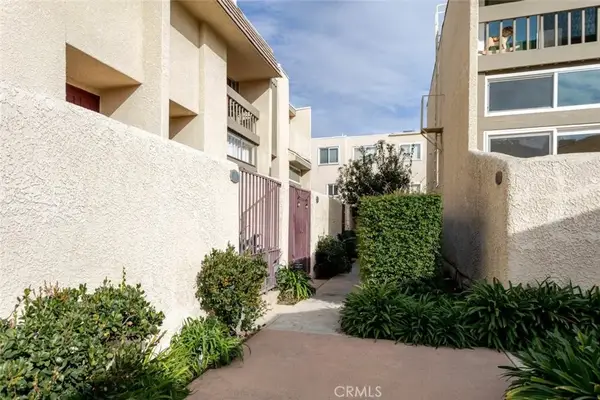 $620,000Active3 beds 3 baths1,474 sq. ft.
$620,000Active3 beds 3 baths1,474 sq. ft.9950 Topanga Canyon, Chatsworth, CA 91311
MLS# GD26029464Listed by: JOHNHART REAL ESTATE - New
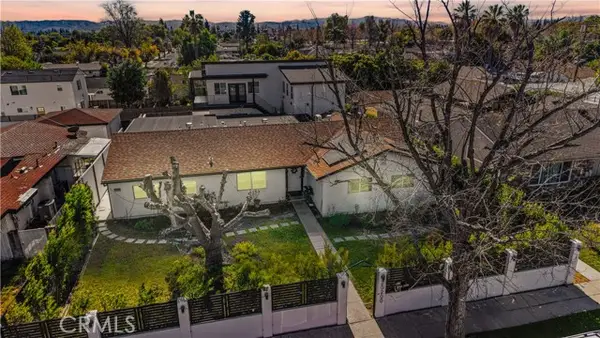 $1,899,999Active12 beds 11 baths4,773 sq. ft.
$1,899,999Active12 beds 11 baths4,773 sq. ft.20200 Lassen, Chatsworth (los Angeles), CA 91311
MLS# CRSR26014344Listed by: LPT REALTY, INC - New
 $1,899,999Active-- beds -- baths4,773 sq. ft.
$1,899,999Active-- beds -- baths4,773 sq. ft.20200 Lassen, Chatsworth, CA 91311
MLS# SR26025318Listed by: LPT REALTY, INC - Open Sun, 1 to 4pmNew
 $625,000Active3 beds 3 baths1,773 sq. ft.
$625,000Active3 beds 3 baths1,773 sq. ft.10065 Larwin #5, Chatsworth, CA 91311
MLS# SR26029206Listed by: COLDWELL BANKER ENVISION - New
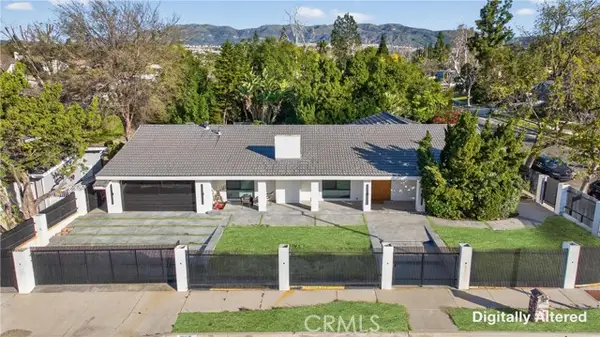 $1,788,000Active5 beds 4 baths2,733 sq. ft.
$1,788,000Active5 beds 4 baths2,733 sq. ft.20431 Germain, Chatsworth (los Angeles), CA 91311
MLS# CRGD26028990Listed by: PRIME CAPITAL GROUP, INC. - New
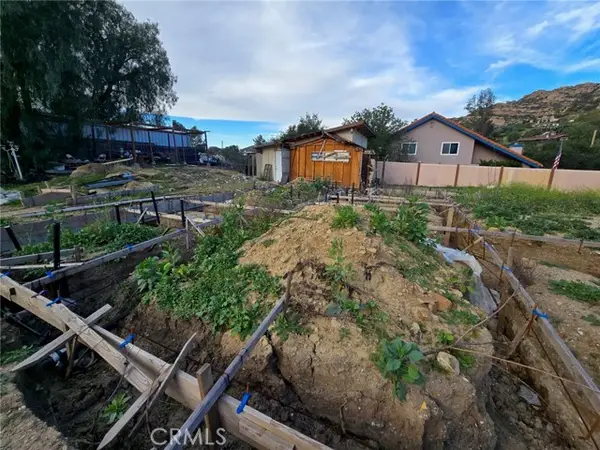 $720,000Active0.83 Acres
$720,000Active0.83 Acres9347 Healy Trail, Chatsworth, CA 91311
MLS# AR26028355Listed by: REMAX PRESTIGE PROPERTIES - New
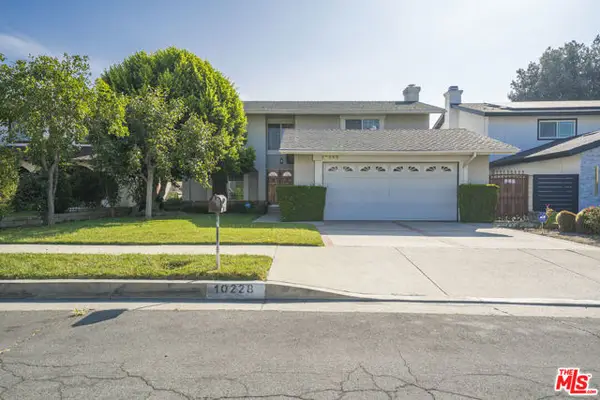 $949,900Active4 beds 3 baths2,084 sq. ft.
$949,900Active4 beds 3 baths2,084 sq. ft.10228 Hanna Avenue, Chatsworth (los Angeles), CA 91311
MLS# CL26647333Listed by: HOPE INVESTMENT - New
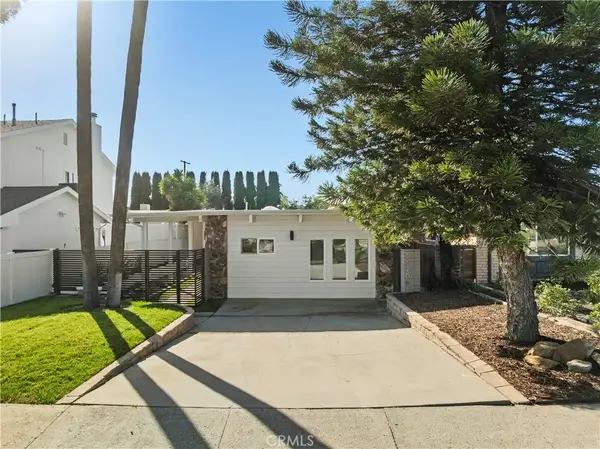 $1,225,000Active4 beds 3 baths2,355 sq. ft.
$1,225,000Active4 beds 3 baths2,355 sq. ft.21206 Merridy Street, Chatsworth, CA 91311
MLS# SR26025165Listed by: PINNACLE ESTATE PROPERTIES - New
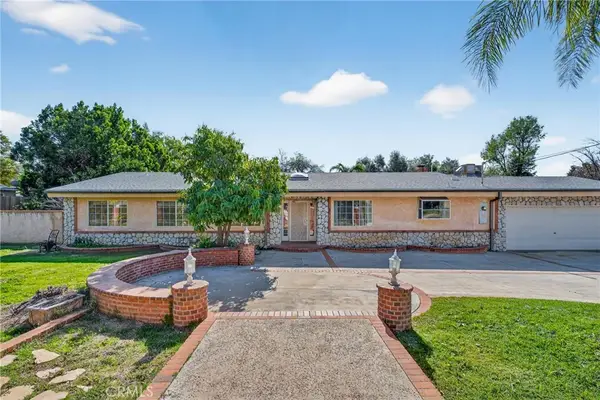 $1,250,000Active4 beds 2 baths2,149 sq. ft.
$1,250,000Active4 beds 2 baths2,149 sq. ft.20934 Tulsa, Chatsworth, CA 91311
MLS# SR26026247Listed by: EXP REALTY OF GREATER LOS ANGELES, INC.

