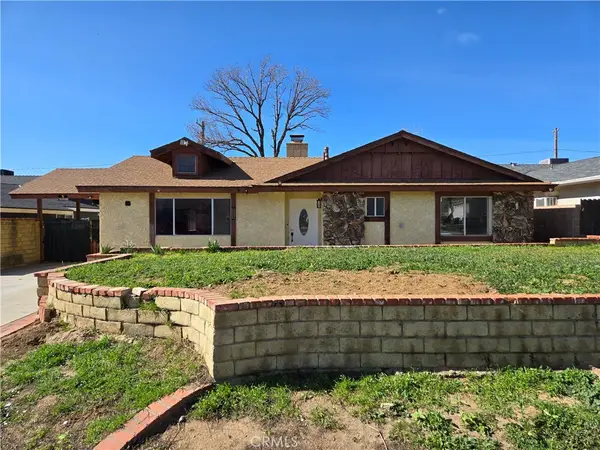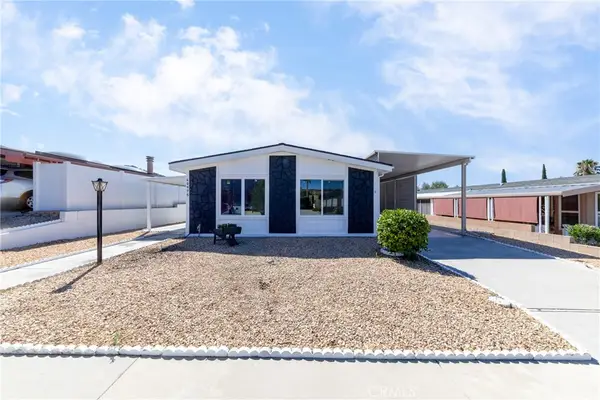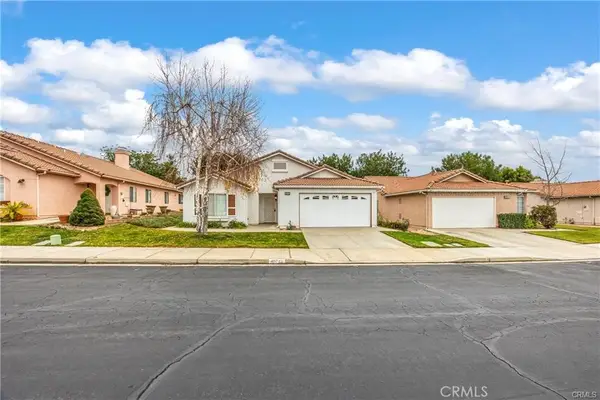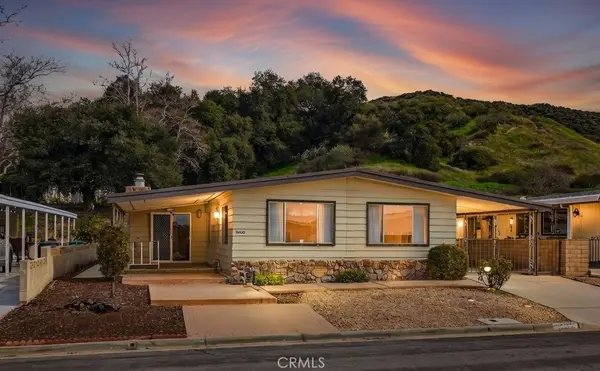10145 Chisholm, Cherry Valley, CA 92223
Local realty services provided by:Better Homes and Gardens Real Estate Town Center
10145 Chisholm,Beaumont, CA 92223
$299,000
- 2 Beds
- 2 Baths
- 1,840 sq. ft.
- Mobile / Manufactured
- Active
Listed by: michelle webster
Office: coldwell banker kivett-teeters
MLS#:IG25245783
Source:CRMLS
Price summary
- Price:$299,000
- Price per sq. ft.:$162.5
- Monthly HOA dues:$175
About this home
Welcome to this beautifully maintained 2 bedroom 2 bathroom manufactured home located in the desirable 55+ golf course community of Highland Springs Country Club . Nestled along the fairway , this charming home offers breathtaking golf course views and a peaceful resort style lifestyle. Step inside to find an open concept living area filled with natural light , a spacious kitchen with ample cabinet space , and a comfortable dining area perfect for entertaining. The primary suite features a large closet and private bath , while the guest bedroom offers plenty of space for visitors or a home office . Enjoy your morning coffee or evening sunsets from the covered patio overlooking the greens . Additional highlights include covered parking and a low maintenance yard. Residents of this active 55+ community enjoy access to golf , clubhouse activities and a swimming pool .
Contact an agent
Home facts
- Year built:1980
- Listing ID #:IG25245783
- Added:125 day(s) ago
- Updated:February 25, 2026 at 08:29 PM
Rooms and interior
- Bedrooms:2
- Total bathrooms:2
- Full bathrooms:2
- Living area:1,840 sq. ft.
Heating and cooling
- Cooling:Central Air
- Heating:Central
Structure and exterior
- Year built:1980
- Building area:1,840 sq. ft.
- Lot area:0.11 Acres
Utilities
- Water:Public
- Sewer:Public Sewer
Finances and disclosures
- Price:$299,000
- Price per sq. ft.:$162.5
New listings near 10145 Chisholm
 $540,000Active4 beds 2 baths1,740 sq. ft.
$540,000Active4 beds 2 baths1,740 sq. ft.11067 Maureen, Beaumont, CA 92223
MLS# CV26027674Listed by: REGIONAL REAL ESTATE- Open Fri, 5 to 7pmNew
 $610,000Active3 beds 2 baths1,785 sq. ft.
$610,000Active3 beds 2 baths1,785 sq. ft.39657 Baldi Court, Cherry Valley, CA 92223
MLS# IG26040304Listed by: CHERRY VALLEY REALTY  $262,000Active2 beds 2 baths1,440 sq. ft.
$262,000Active2 beds 2 baths1,440 sq. ft.40975 Laredo Trail, Beaumont, CA 92223
MLS# TR25276483Listed by: ELEVATE REAL ESTATE AGENCY- New
 $269,000Active2 beds 2 baths1,344 sq. ft.
$269,000Active2 beds 2 baths1,344 sq. ft.10165 10165 Frontier Trail, Beaumont, CA 92223
MLS# IG26037306Listed by: COLDWELL BANKER KIVETT-TEETERS - New
 $1,399,900Active4 beds 4 baths4,437 sq. ft.
$1,399,900Active4 beds 4 baths4,437 sq. ft.9710 Mountain View, Beaumont, CA 92223
MLS# IG26036311Listed by: CENTURY 21 LOIS LAUER REALTY  $370,000Active2 beds 2 baths2,020 sq. ft.
$370,000Active2 beds 2 baths2,020 sq. ft.40848 Laredo, Beaumont, CA 92223
MLS# IV26034188Listed by: LINK BROKERAGES $599,900Active3 beds 2 baths1,018 sq. ft.
$599,900Active3 beds 2 baths1,018 sq. ft.39441 Tokay, Cherry Valley, CA 92223
MLS# CRIG26029967Listed by: EXP REALTY OF CALIFORNIA INC. $365,000Active2 beds 2 baths1,441 sq. ft.
$365,000Active2 beds 2 baths1,441 sq. ft.40793 Caballero, Beaumont, CA 92223
MLS# IG26025701Listed by: RE/MAX ADVANTAGE $265,000Active2 beds 2 baths1,680 sq. ft.
$265,000Active2 beds 2 baths1,680 sq. ft.10322 Chisholm Trail, Cherry Valley, CA 92223
MLS# IG26027782Listed by: COLDWELL BANKER KIVETT-TEETERS $540,000Active4 beds 2 baths1,740 sq. ft.
$540,000Active4 beds 2 baths1,740 sq. ft.11067 Maureen, Cherry Valley, CA 92223
MLS# CV26027674Listed by: REGIONAL REAL ESTATE

