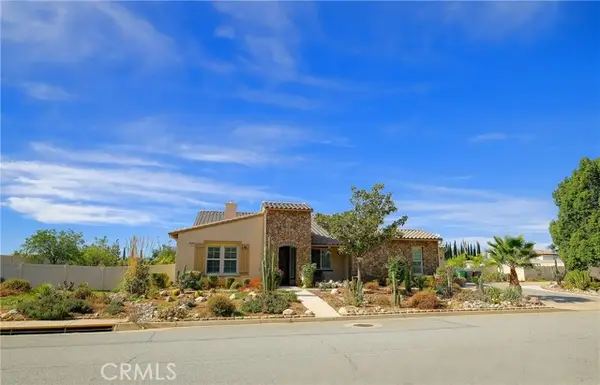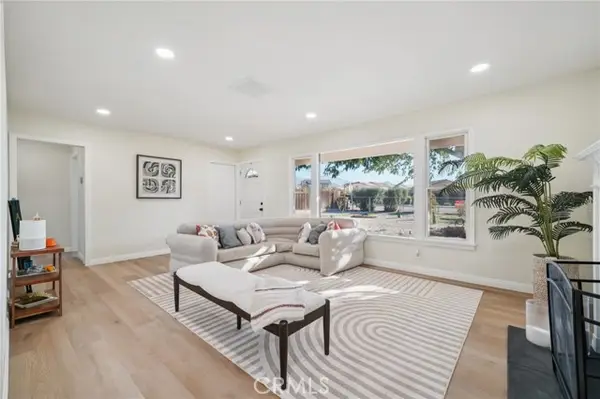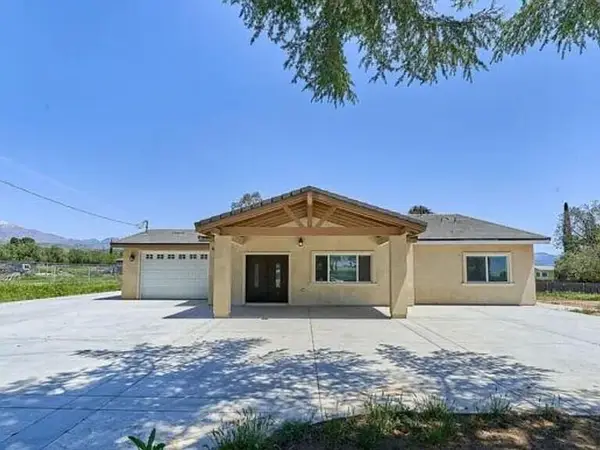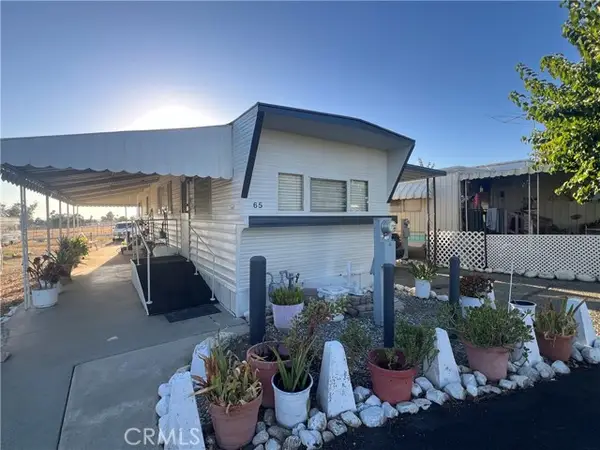10321 Chisholm Trail, Cherry Valley, CA 92223
Local realty services provided by:Better Homes and Gardens Real Estate Royal & Associates
Listed by: khari washington
Office: 1st united realty & mortgage inc.
MLS#:CRIG25197051
Source:CA_BRIDGEMLS
Price summary
- Price:$269,950
- Price per sq. ft.:$187.47
- Monthly HOA dues:$175
About this home
Welcome to this spacious 2-bedroom, 2-bathroom home with 1,440 sq. ft. of living space, perfectly situated on the golf course in the highly desirable Highland Springs Village community of Cherry Valley. Inside, the home features a light-filled family room, a large dining area, a well-appointed kitchen, and a separate laundry room. The bedrooms are generously sized, and the floor plan provides excellent flow for everyday living. This property needs TLC, making it an incredible opportunity for buyers looking to customize or add value. With a little care, you can transform this house into your dream golf course retreat. Additional highlights include that you own the land-no space rent-and the home sits on a permanent foundation, providing added stability and financing options. Outdoor living is enhanced with golf course views and a detached garage offering extra storage and parking. Highland Springs Village is a vibrant 55+ community with a low HOA that offers access to resort-style amenities, including a private 9-hole golf course, swimming pool and spa, clubhouse, pickleball and tennis courts, as well as planned social activities. The community is adjacent to 123 Farm with seasonal events and is conveniently located near shopping, dining, and medical facilities. This home combines
Contact an agent
Home facts
- Year built:1982
- Listing ID #:CRIG25197051
- Added:72 day(s) ago
- Updated:November 14, 2025 at 08:39 AM
Rooms and interior
- Bedrooms:2
- Total bathrooms:2
- Full bathrooms:2
- Living area:1,440 sq. ft.
Heating and cooling
- Cooling:Central Air
- Heating:Central
Structure and exterior
- Year built:1982
- Building area:1,440 sq. ft.
- Lot area:0.1 Acres
Finances and disclosures
- Price:$269,950
- Price per sq. ft.:$187.47
New listings near 10321 Chisholm Trail
- Open Sat, 11am to 2pmNew
 $250,000Active2 beds 2 baths1,344 sq. ft.
$250,000Active2 beds 2 baths1,344 sq. ft.10260 Cimarron Trail, Cherry Valley, CA 92223
MLS# 25618293Listed by: SUNDANCE REALTY - New
 $1,250,000Active4 beds 4 baths3,662 sq. ft.
$1,250,000Active4 beds 4 baths3,662 sq. ft.1791 Hannon, Cherry Valley, CA 92223
MLS# CRTR25258440Listed by: PACIFIC STERLING REALTY - New
 $349,000Active10.03 Acres
$349,000Active10.03 Acres0 Meadow View Ln, Cherry Valley, CA 92223
MLS# CRIG25256661Listed by: BERKSHIRE HATHAWAY HOMESERVICES CALIFORNIA REALTY - New
 $795,000Active4 beds 2 baths1,714 sq. ft.
$795,000Active4 beds 2 baths1,714 sq. ft.11285 Cherry Avenue, Cherry Valley, CA 92223
MLS# CRPW25254533Listed by: REALTY MASTERS & ASSOCIATES - Open Sat, 11am to 3pmNew
 $795,000Active4 beds 2 baths1,714 sq. ft.
$795,000Active4 beds 2 baths1,714 sq. ft.11285 Cherry Avenue, Cherry Valley, CA 92223
MLS# PW25254533Listed by: REALTY MASTERS & ASSOCIATES - New
 $935,000Active5 beds 5 baths3,194 sq. ft.
$935,000Active5 beds 5 baths3,194 sq. ft.10956 Cherry Avenue, Cherry Valley, CA 92223
MLS# 219138206PSListed by: HOMESMART - New
 $935,000Active5 beds 5 baths3,194 sq. ft.
$935,000Active5 beds 5 baths3,194 sq. ft.10956 Cherry Avenue, Cherry Valley, CA 92223
MLS# 219138206Listed by: HOMESMART  $39,900Active1 beds 1 baths550 sq. ft.
$39,900Active1 beds 1 baths550 sq. ft.39060 Cherry Valley Blvd #65, Cherry Valley, CA 92223
MLS# CRIV25252269Listed by: SAINTS REALTY INC $769,000Active4 beds 3 baths2,548 sq. ft.
$769,000Active4 beds 3 baths2,548 sq. ft.8620 Apple Tree, Cherry Valley, CA 92223
MLS# CRIG25251613Listed by: BERKSHIRE HATHAWAY HOMESERVICES CALIFORNIA REALTY $399,900Active1.07 Acres
$399,900Active1.07 Acres10007 Beaumont Avenue, Cherry Valley, CA 92223
MLS# CRIG25248400Listed by: RE/MAX ADVANTAGE
