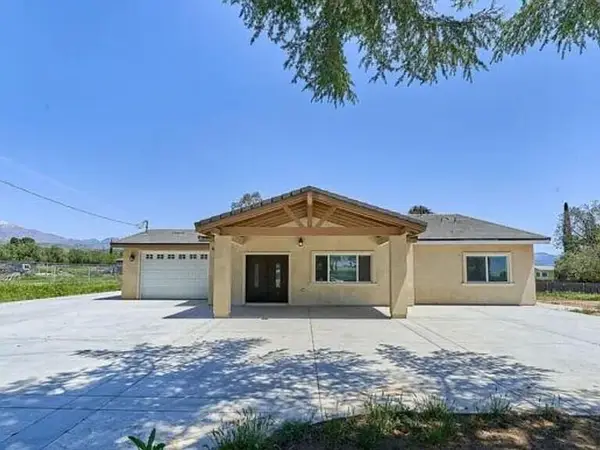10765 Chisholm Trail, Cherry Valley, CA 92223
Local realty services provided by:Better Homes and Gardens Real Estate Royal & Associates
Listed by: michelle brittingham, mike brittingham
Office: exp realty of california inc.
MLS#:CRIG25185501
Source:CAMAXMLS
Price summary
- Price:$299,000
- Price per sq. ft.:$163.93
- Monthly HOA dues:$170
About this home
Welcome Home to 10765 Chisholm Trail in Cherry Valley! If you're ready to enjoy an active 55+ lifestyle in the beautiful Highland Springs Village community where you OWN the land, then this triple-wide home on a permanent foundation with a garage on the 1st tee box may be perfect for you! Relax by the cozy fireplace in the expansive living room with exterior roller shades to keep it cool and arched entries to the family room, kitchen & hall. The family room offers a built-in entertainment cabinet and opens to the dining room with beautiful bay window views of the golf course, pro shop, clubhouse & local mountains. Chat with the chef or enjoy a snack at the breakfast bar between the dining room & kitchen. French doors lead to the bonus room off of the dining room which offers more space & more views - a perfect spot to enjoy a good book or sip a drink while watching the golfers tee off for the day. The spacious main bedroom suite boasts an awesome walk-in closet with a built-in dresser & an en suite bath with a tub/shower combo for relaxing soaks in the tub. The 2nd bedroom has direct access to its own bath which boasts an updated easy-access shower. The original laundry room was converted to an office by a prior owner, so has extra desk/hobby space (laundry hook-ups in wall may s
Contact an agent
Home facts
- Year built:1984
- Listing ID #:CRIG25185501
- Added:93 day(s) ago
- Updated:November 27, 2025 at 12:32 AM
Rooms and interior
- Bedrooms:2
- Total bathrooms:2
- Full bathrooms:2
- Living area:1,824 sq. ft.
Heating and cooling
- Cooling:Ceiling Fan(s), Central Air
- Heating:Central, Forced Air
Structure and exterior
- Roof:Composition
- Year built:1984
- Building area:1,824 sq. ft.
- Lot area:0.11 Acres
Utilities
- Water:Public
Finances and disclosures
- Price:$299,000
- Price per sq. ft.:$163.93
New listings near 10765 Chisholm Trail
- New
 $310,000Active2 beds 2 baths1,776 sq. ft.
$310,000Active2 beds 2 baths1,776 sq. ft.40944 Lincoln Place, Cherry Valley, CA 92223
MLS# 219139162DAListed by: RE/MAX ADVANTAGE - New
 $310,000Active2 beds 2 baths1,776 sq. ft.
$310,000Active2 beds 2 baths1,776 sq. ft.40944 Lincoln Place, Cherry Valley, CA 92223
MLS# 219139162Listed by: RE/MAX ADVANTAGE - New
 $449,000Active3 beds 2 baths817 sq. ft.
$449,000Active3 beds 2 baths817 sq. ft.40665 Dutton Street, Cherry Valley, CA 92223
MLS# CRIG25252042Listed by: BERKSHIRE HATHAWAY HOMESERVICES CALIFORNIA REALTY  $250,000Active2 beds 2 baths1,344 sq. ft.
$250,000Active2 beds 2 baths1,344 sq. ft.10260 Cimarron Trail, Cherry Valley, CA 92223
MLS# 25618293Listed by: SUNDANCE REALTY $1,250,000Active4 beds 4 baths3,662 sq. ft.
$1,250,000Active4 beds 4 baths3,662 sq. ft.1791 Hannon, Cherry Valley, CA 92223
MLS# CRTR25258440Listed by: PACIFIC STERLING REALTY $349,000Active10.03 Acres
$349,000Active10.03 Acres0 Meadow View Ln, Cherry Valley, CA 92223
MLS# CRIG25256661Listed by: BERKSHIRE HATHAWAY HOMESERVICES CALIFORNIA REALTY $795,000Active4 beds 2 baths1,714 sq. ft.
$795,000Active4 beds 2 baths1,714 sq. ft.11285 Cherry Avenue, Cherry Valley, CA 92223
MLS# CRPW25254533Listed by: REALTY MASTERS & ASSOCIATES $795,000Active4 beds 2 baths1,714 sq. ft.
$795,000Active4 beds 2 baths1,714 sq. ft.11285 Cherry Avenue, Cherry Valley, CA 92223
MLS# PW25254533Listed by: REALTY MASTERS & ASSOCIATES $880,000Active5 beds 5 baths3,194 sq. ft.
$880,000Active5 beds 5 baths3,194 sq. ft.10956 Cherry Avenue, Cherry Valley, CA 92223
MLS# 219138206PSListed by: HOMESMART $880,000Active5 beds 5 baths3,194 sq. ft.
$880,000Active5 beds 5 baths3,194 sq. ft.10956 Cherry Avenue, Cherry Valley, CA 92223
MLS# 219138206Listed by: HOMESMART
