38011 Vineland Street, Cherry Valley, CA 92223
Local realty services provided by:Better Homes and Gardens Real Estate Royal & Associates
Listed by: karen brown
Office: century 21 lois lauer realty
MLS#:CRIG25234583
Source:CA_BRIDGEMLS
Price summary
- Price:$1,750,000
- Price per sq. ft.:$483.69
About this home
Welcome to 38011 Vineland Street! Sitting on nearly 4 flat, fully fenced acres, this one-of-a-kind property features three beautifully remodeled homes, an 1,800 sq. ft. workshop, situated on one parcel with individual addresses for each home, and offering plenty of room for all your dreams! Each home has been completely updated, including new windows, and offers its own laundry area, separate backyards, and private space, making this the perfect setup for multi-generational living or rental income. Home 1 (approx. 1,700 sq ft) this spacious 4-bedroom, 2-bath home includes a large 2-car garage, covered patio with amazing views, and a cozy fireplace. The open floor plan & upgrades create a bright and welcoming feel throughout. Home 2 (approx. 1,000 sq ft) this charming 1-bedroom, 1-bath home features a large open living area, tons of storage, a cute front porch, and a backyard firepit, Home 3 (approx1,200 sq ft) this 2-bedroom, 1-bath home offers tile floors throughout, abundant kitchen storage, and large walk-in closets for plenty of space and convenience. This Cherry Valley gem truly has it all, space, versatility, and comfort, offering the perfect setting for family, work, and play. Experience peaceful country living with room to spread out and breathe, all while staying just minutes from shopping centers, schools, and convenient freeway access. Properties like this don’t come around often - don’t miss your chance to make 38011 Vineland Street your HOME!
Contact an agent
Home facts
- Year built:1974
- Listing ID #:CRIG25234583
- Added:92 day(s) ago
- Updated:January 09, 2026 at 03:27 PM
Rooms and interior
- Bedrooms:7
- Total bathrooms:5
- Full bathrooms:5
- Living area:3,618 sq. ft.
Heating and cooling
- Cooling:Ceiling Fan(s), Central Air
- Heating:Central
Structure and exterior
- Year built:1974
- Building area:3,618 sq. ft.
- Lot area:3.8 Acres
Finances and disclosures
- Price:$1,750,000
- Price per sq. ft.:$483.69
New listings near 38011 Vineland Street
 $479,900Active3 beds 3 baths2,118 sq. ft.
$479,900Active3 beds 3 baths2,118 sq. ft.10456 Nancy, Cherry Valley, CA 92223
MLS# CV25279068Listed by: BERKSHIRE HATH HM SVCS CA PROP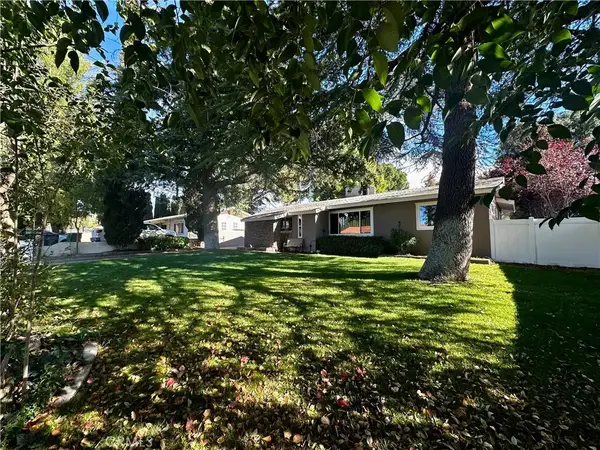 $430,000Active2 beds 1 baths1,088 sq. ft.
$430,000Active2 beds 1 baths1,088 sq. ft.10426 Live Oak, Cherry Valley, CA 92223
MLS# IG25278562Listed by: CENTURY 21 LOIS LAUER REALTY $350,000Active3 beds 1 baths1,180 sq. ft.
$350,000Active3 beds 1 baths1,180 sq. ft.39409 Tokay, Cherry Valley, CA 92223
MLS# IG25277880Listed by: KELLER WILLIAMS REALTY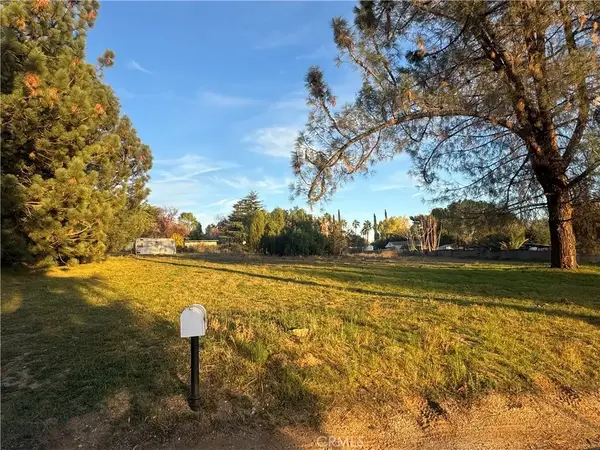 $225,000Active0 Acres
$225,000Active0 Acres0 Bonita, Cherry Valley, CA 92223
MLS# IG25277174Listed by: REALTY MASTERS & ASSOCIATES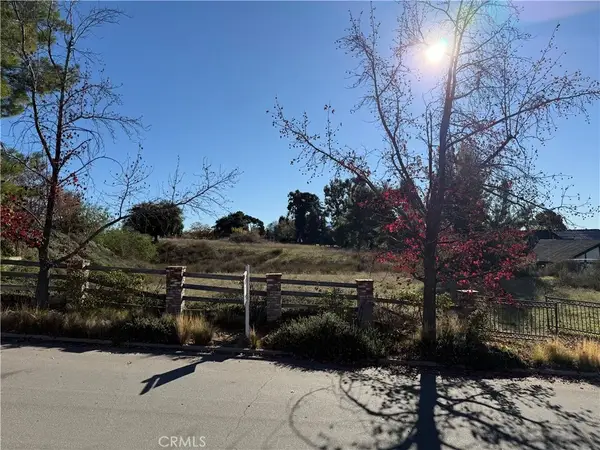 $219,000Active0 Acres
$219,000Active0 Acres9110 Oak Creek, Cherry Valley, CA 92223
MLS# IG25276166Listed by: CHERRY VALLEY REALTY- Open Sat, 12 to 3pm
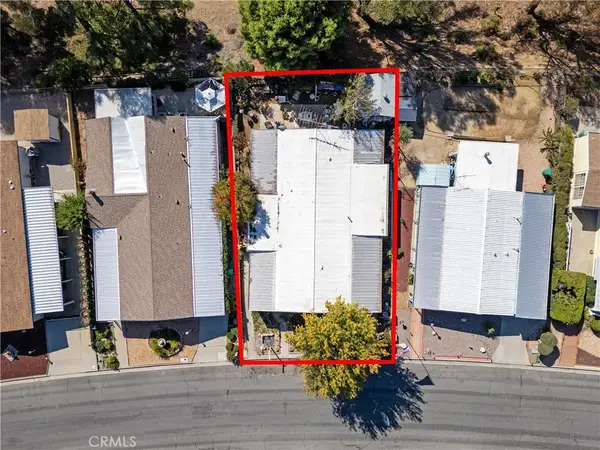 $270,000Active2 beds 2 baths1,862 sq. ft.
$270,000Active2 beds 2 baths1,862 sq. ft.10475 Frontier Trail, Cherry Valley, CA 92223
MLS# CV25274438Listed by: EMPIRE RE PROPERTIES 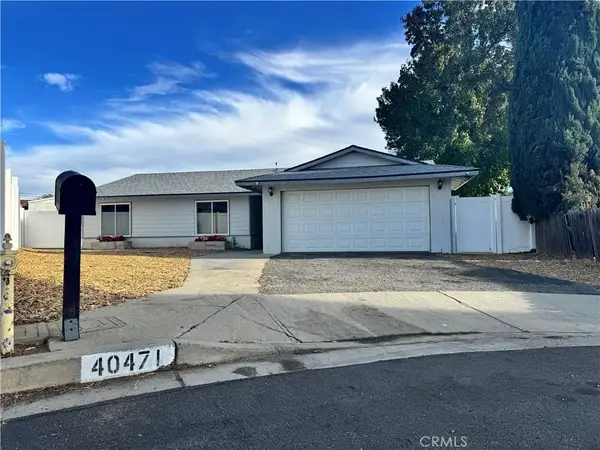 $495,000Active4 beds 2 baths1,311 sq. ft.
$495,000Active4 beds 2 baths1,311 sq. ft.40471 Rome Beauty, Cherry Valley, CA 92223
MLS# IV25270310Listed by: TIFFANY TAYLOR, BROKER $310,000Pending2 beds 2 baths1,776 sq. ft.
$310,000Pending2 beds 2 baths1,776 sq. ft.40944 Lincoln Place, Cherry Valley, CA 92223
MLS# 219139162DAListed by: RE/MAX ADVANTAGE $310,000Pending2 beds 2 baths1,776 sq. ft.
$310,000Pending2 beds 2 baths1,776 sq. ft.40944 Lincoln Place, Cherry Valley, CA 92223
MLS# 219139162Listed by: RE/MAX ADVANTAGE $240,000Active2 beds 2 baths1,920 sq. ft.
$240,000Active2 beds 2 baths1,920 sq. ft.10002 Frontier Trail, Cherry Valley, CA 92223
MLS# PW25240360Listed by: EXPERT REAL ESTATE & INVESTMENT
