8800 Avenida Miravilla, Cherry Valley, CA 92223
Local realty services provided by:Better Homes and Gardens Real Estate Clarity
8800 Avenida Miravilla,Cherry Valley, CA 92223
$1,299,910
- 5 Beds
- 4 Baths
- 5,516 sq. ft.
- Single family
- Active
Listed by: michael mucino
Office: camden mckay realty
MLS#:IV25223574
Source:San Diego MLS via CRMLS
Price summary
- Price:$1,299,910
- Price per sq. ft.:$235.66
About this home
8800 Avenida Miravilla, Cherry Valley, CA 92223 Welcome to this remarkable custom-built estate nestled on 1.36 acres in the serene community of Cherry Valley. Offering 5 bedrooms, 3.5 bathrooms, and over 5,500 sq. ft. of living space, this home is the perfect blend of luxury, comfort, and sustainability. From the moment you arrive, the private gated entrance, circular rotunda driveway, and 3-car garage set the tone for elegance and convenience. The property is fully fenced, ensuring both privacy and peace of mind. Outdoors, enjoy panoramic views, an in-ground pool, and a spacious RV parking pad (68 ft x 12 ft) with dump connectionideal for adventure seekers. Several mature fruit trees enhance the natural beauty of the grounds, creating a tranquil setting to enjoy year-round. Inside, the residence showcases a thoughtful array of upgrades designed to enhance modern living: State-of-the-Art Solar Power System 63 solar panels with a high-capacity backup battery provide energy independence. EV Charging Station Conveniently charge your electric vehicle at home. New HVAC & Custom Ductwork Enjoy ultimate comfort and efficiency throughout the year. Gourmet Chefs Kitchen Recently remodeled with a Thermador downdraft range hood, custom built-in Thermador refrigerator, induction cooktop, and premium stainless steel appliances. Spa-Inspired Bathrooms Fully renovated with modern finishes, elegant tilework, and luxurious fixtures. Rich Hardwood Flooring Spanning all bedrooms, hallways, and main living spaces. Designer Touches Custom lighting fixtures and ceiling fans through
Contact an agent
Home facts
- Year built:1969
- Listing ID #:IV25223574
- Added:88 day(s) ago
- Updated:December 21, 2025 at 03:12 PM
Rooms and interior
- Bedrooms:5
- Total bathrooms:4
- Full bathrooms:3
- Half bathrooms:1
- Living area:5,516 sq. ft.
Heating and cooling
- Cooling:Central Forced Air
- Heating:Fireplace, Forced Air Unit
Structure and exterior
- Roof:Spanish Tile
- Year built:1969
- Building area:5,516 sq. ft.
Utilities
- Water:Public
- Sewer:Conventional Septic
Finances and disclosures
- Price:$1,299,910
- Price per sq. ft.:$235.66
New listings near 8800 Avenida Miravilla
- New
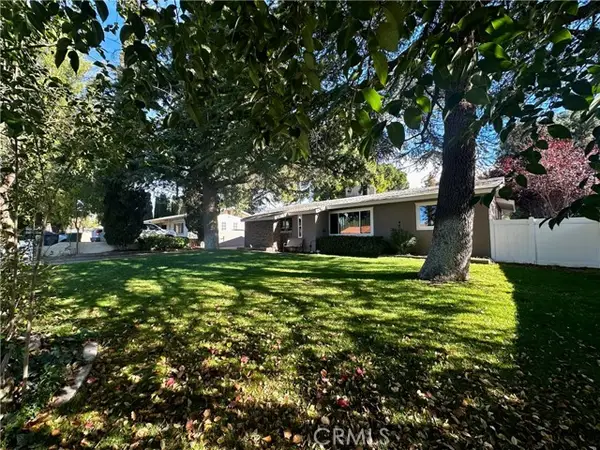 $425,000Active2 beds 1 baths1,088 sq. ft.
$425,000Active2 beds 1 baths1,088 sq. ft.10426 Live Oak, Cherry Valley, CA 92223
MLS# CRIG25278562Listed by: CENTURY 21 LOIS LAUER REALTY - New
 $350,000Active3 beds 1 baths1,180 sq. ft.
$350,000Active3 beds 1 baths1,180 sq. ft.39409 Tokay, Cherry Valley, CA 92223
MLS# IG25277880Listed by: KELLER WILLIAMS REALTY - New
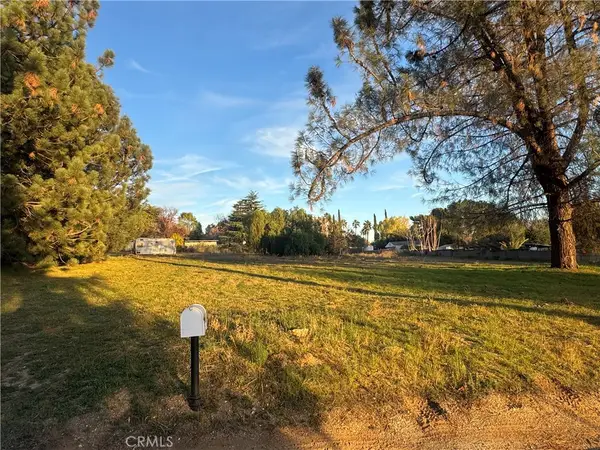 $225,000Active1.02 Acres
$225,000Active1.02 Acres0 Bonita, Cherry Valley, CA 92223
MLS# IG25277174Listed by: REALTY MASTERS & ASSOCIATES - New
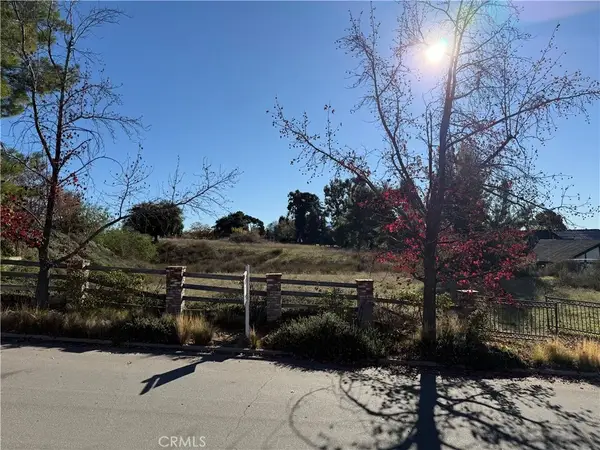 $219,000Active0 Acres
$219,000Active0 Acres9110 Oak Creek, Cherry Valley, CA 92223
MLS# IG25276166Listed by: CHERRY VALLEY REALTY - New
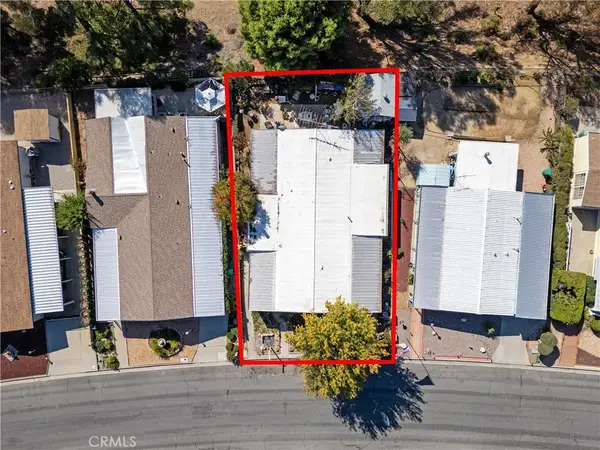 $270,000Active2 beds 2 baths1,862 sq. ft.
$270,000Active2 beds 2 baths1,862 sq. ft.10475 Frontier Trail, Cherry Valley, CA 92223
MLS# CV25274438Listed by: EMPIRE RE PROPERTIES 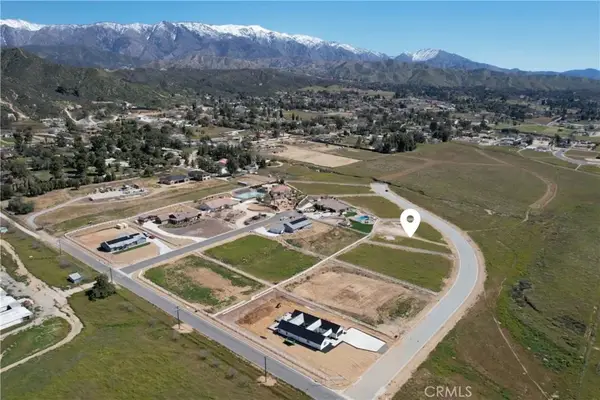 $350,000Active0 Acres
$350,000Active0 Acres38608 Pass View, Cherry Valley, CA 92223
MLS# IV25270881Listed by: JACKSON LAND CORPORATION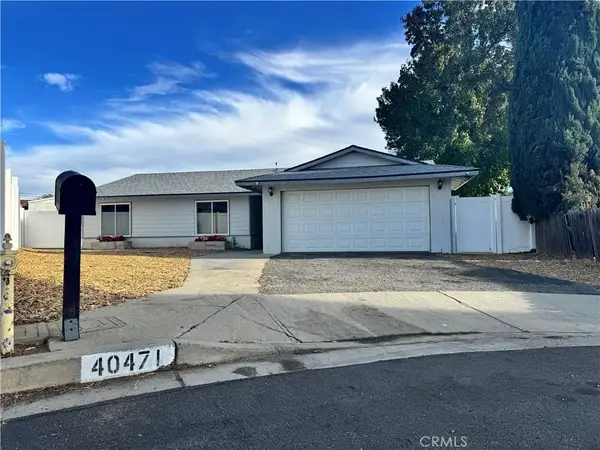 $495,000Active4 beds 2 baths1,311 sq. ft.
$495,000Active4 beds 2 baths1,311 sq. ft.40471 Rome Beauty, Cherry Valley, CA 92223
MLS# IV25270310Listed by: TIFFANY TAYLOR, BROKER $310,000Active2 beds 2 baths1,776 sq. ft.
$310,000Active2 beds 2 baths1,776 sq. ft.40944 Lincoln Place, Cherry Valley, CA 92223
MLS# 219139162DAListed by: RE/MAX ADVANTAGE $310,000Active2 beds 2 baths1,776 sq. ft.
$310,000Active2 beds 2 baths1,776 sq. ft.40944 Lincoln Place, Cherry Valley, CA 92223
MLS# 219139162Listed by: RE/MAX ADVANTAGE $240,000Active2 beds 2 baths1,920 sq. ft.
$240,000Active2 beds 2 baths1,920 sq. ft.10002 Frontier Trail, Cherry Valley, CA 92223
MLS# PW25240360Listed by: EXPERT REAL ESTATE & INVESTMENT
