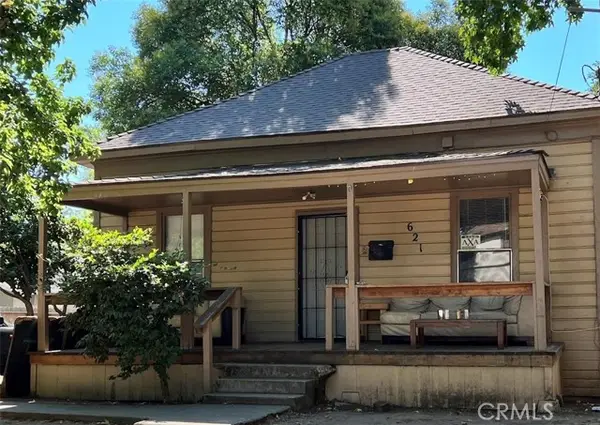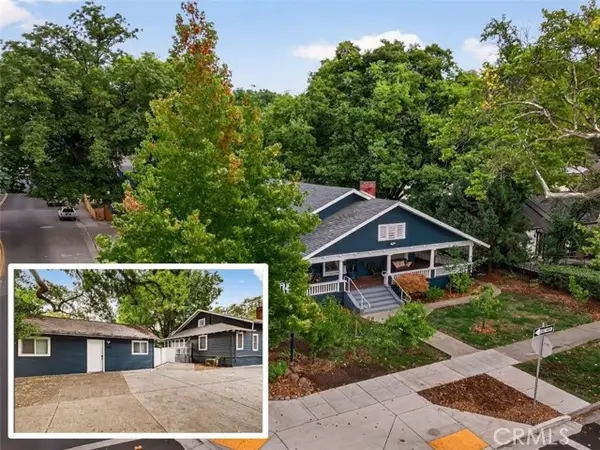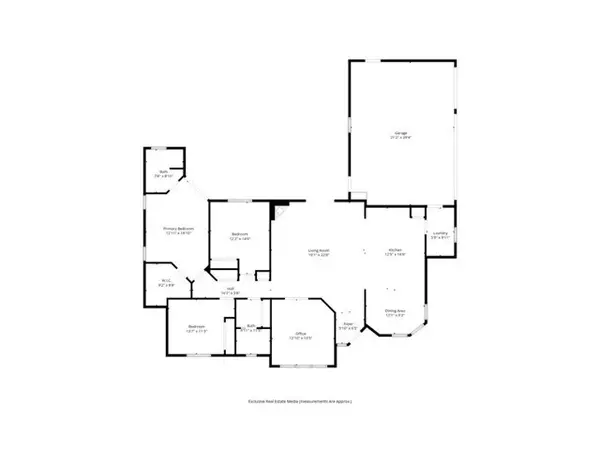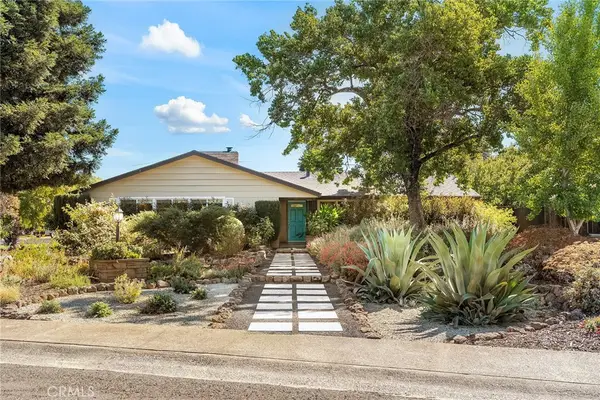1292 Howard Drive, Chico, CA 95926
Local realty services provided by:Better Homes and Gardens Real Estate Royal & Associates
1292 Howard Drive,Chico, CA 95926
$359,000
- 3 Beds
- 1 Baths
- 1,078 sq. ft.
- Single family
- Pending
Listed by:kristin wilson ford
Office:re/max of chico
MLS#:CRSN25230014
Source:CA_BRIDGEMLS
Price summary
- Price:$359,000
- Price per sq. ft.:$333.02
About this home
Don't miss this inviting 3-bedroom, 1-bath home situated in a prime central location-just minutes from shopping, schools, and freeway access. Step inside to discover vaulted, beamed ceilings and large, dual pane windows that flood the living spaces with natural light. The cozy living room features a wood stove insert, perfect for those cooler evenings, and original hardwood floors in great condition add timeless charm throughout. The updated bathroom (2022) offers modern style, while the kitchen opens to the dining area and provides ample cabinetry, counter space, and included appliances-ready for your culinary creations. Ceiling fans throughout the home help keep things cool and comfortable. Enjoy the outdoors with a spacious backyard full of potential, including a greenhouse, some newer fencing, and a newer concrete patio ideal for relaxing or entertaining. A newer concrete driveway and fresh interior paint (walls and trim) add to the home's appeal. The attached garage offers additional storage options, while the oversized driveway and side yard access allow for potential additional parking and toy storage. This sweet home combines character, convenience, and unlimited outdoor possibilities-schedule your showing today!
Contact an agent
Home facts
- Year built:1956
- Listing ID #:CRSN25230014
- Added:5 day(s) ago
- Updated:October 07, 2025 at 05:35 PM
Rooms and interior
- Bedrooms:3
- Total bathrooms:1
- Full bathrooms:1
- Living area:1,078 sq. ft.
Heating and cooling
- Cooling:Ceiling Fan(s), Central Air
- Heating:Central
Structure and exterior
- Year built:1956
- Building area:1,078 sq. ft.
- Lot area:0.2 Acres
Finances and disclosures
- Price:$359,000
- Price per sq. ft.:$333.02
New listings near 1292 Howard Drive
- New
 $479,000Active-- beds -- baths
$479,000Active-- beds -- baths621 6th Street, Chico, CA 95928
MLS# SN25231724Listed by: PARKWAY REAL ESTATE CO. - New
 $1,199,999Active-- beds -- baths
$1,199,999Active-- beds -- baths1050 Esplanade, Chico, CA 95926
MLS# SN25231814Listed by: PLATINUM PARTNERS REAL ESTATE  $899,000Pending4 beds 4 baths2,350 sq. ft.
$899,000Pending4 beds 4 baths2,350 sq. ft.3535 Bell Estates Drive, Chico, CA 95973
MLS# SN25233643Listed by: PARKWAY REAL ESTATE CO.- New
 $549,000Active3 beds 2 baths1,510 sq. ft.
$549,000Active3 beds 2 baths1,510 sq. ft.23 Lower Lake, Chico, CA 95928
MLS# SN25229819Listed by: NEXTHOME NORTH VALLEY REALTY - New
 $650,000Active3 beds 2 baths1,960 sq. ft.
$650,000Active3 beds 2 baths1,960 sq. ft.300 Crater Lake Drive, Chico, CA 95973
MLS# CRSN25232180Listed by: REAL BROKER TECHNOLOGIES - New
 $400,000Active3 beds 2 baths1,599 sq. ft.
$400,000Active3 beds 2 baths1,599 sq. ft.12 Primrose Lane, Chico, CA 95926
MLS# 225129659Listed by: NICK SADEK SOTHEBY'S INTERNATIONAL REALTY - Open Sat, 10am to 12pmNew
 $599,000Active3 beds 2 baths1,809 sq. ft.
$599,000Active3 beds 2 baths1,809 sq. ft.1603 Plumas Way, Chico, CA 95926
MLS# SN25231002Listed by: KELLER WILLIAMS REALTY CHICO AREA - Open Sat, 10am to 12pmNew
 $599,000Active3 beds 2 baths1,809 sq. ft.
$599,000Active3 beds 2 baths1,809 sq. ft.1603 Plumas Way, Chico, CA 95926
MLS# SN25231002Listed by: KELLER WILLIAMS REALTY CHICO AREA - New
 $1,225,000Active-- beds -- baths4,600 sq. ft.
$1,225,000Active-- beds -- baths4,600 sq. ft.1930 Arcadian Avenue, Chico, CA 95926
MLS# 225129682Listed by: GRAVITAS COMMERCIAL REAL ESTATE - New
 $750,000Active-- beds -- baths2,595 sq. ft.
$750,000Active-- beds -- baths2,595 sq. ft.202 W 2nd Avenue, Chico, CA 95926
MLS# 225129692Listed by: GRAVITAS COMMERCIAL REAL ESTATE
