1525 Dayton Road, Chico, CA 95928
Local realty services provided by:Better Homes and Gardens Real Estate Reliance Partners
1525 Dayton Road,Chico, CA 95928
$2,375,000
- 5 Beds
- 3 Baths
- 4,552 sq. ft.
- Single family
- Active
Listed by: brandi laffins
Office: re/max of chico
MLS#:SN25187457
Source:CAREIL
Price summary
- Price:$2,375,000
- Price per sq. ft.:$521.75
About this home
40 Acres in Chico – A Historic Craftsman with Endless Potential! Step back in time with this rare 1920s Craftsman estate, set on 40 acres just one parcel from Chico city limits. From the grand front porch to the stately brick fireplace, this home is filled with original character—coffered wood ceilings, built-ins, pocket doors, and vintage fixtures that tell nearly a century of stories. Highlights include: Expansive living room with floor-to-ceiling windows - -Show stopping formal dining room for unforgettable gatherings - - Spacious basement—ideal for storage, a workshop, wine cellar, or extra living space - - Towering palm tree–lined entrance that sets the stage for this unique property The land offers even more possibilities with a guest house ready for revival and a rustic barn that could transform into storage, an event venue, or a creative project. With a little vision, this estate could become your private retreat, working homestead, or legacy property for generations to come. Don’t miss your chance to own a piece of Chico’s history—opportunities like this don’t come around often!
Contact an agent
Home facts
- Year built:1920
- Listing ID #:SN25187457
- Added:349 day(s) ago
- Updated:December 21, 2025 at 05:28 PM
Rooms and interior
- Bedrooms:5
- Total bathrooms:3
- Full bathrooms:3
- Living area:4,552 sq. ft.
Heating and cooling
- Cooling:Central Air
- Heating:Central Forced Air
Structure and exterior
- Roof:Composition
- Year built:1920
- Building area:4,552 sq. ft.
- Lot area:40 Acres
Utilities
- Water:District - Public, Well
- Sewer:Septic Tank / Pump
Finances and disclosures
- Price:$2,375,000
- Price per sq. ft.:$521.75
New listings near 1525 Dayton Road
- New
 $620,000Active3 beds 2 baths1,902 sq. ft.
$620,000Active3 beds 2 baths1,902 sq. ft.3484 Peerless Lane, Chico, CA 95973
MLS# CROR26029757Listed by: EXP REALTY OF CALIFORNIA INC - New
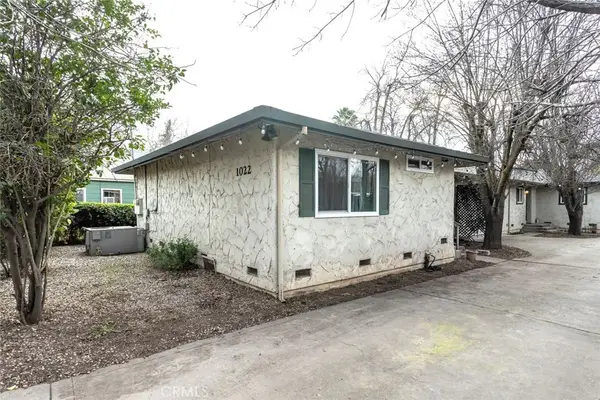 $445,000Active-- beds -- baths1,790 sq. ft.
$445,000Active-- beds -- baths1,790 sq. ft.1022 Linden, Chico, CA 95928
MLS# SN26030353Listed by: CENTURY 21 SELECT REAL ESTATE, INC. - Open Fri, 4 to 6pmNew
 $527,500Active4 beds 2 baths1,719 sq. ft.
$527,500Active4 beds 2 baths1,719 sq. ft.3134 Lake Mead Court, Chico, CA 95973
MLS# SN26027416Listed by: PARKWAY REAL ESTATE CO. - New
 $459,000Active-- beds -- baths1,866 sq. ft.
$459,000Active-- beds -- baths1,866 sq. ft.1025 Raven Lane, Chico, CA 95926
MLS# CRSN26030974Listed by: CRANE REALTY - Open Sun, 11am to 2pmNew
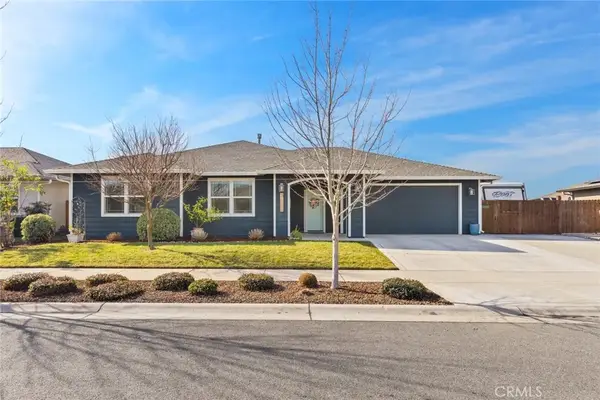 $659,000Active3 beds 2 baths1,732 sq. ft.
$659,000Active3 beds 2 baths1,732 sq. ft.3465 Shaker Lane, Chico, CA 95973
MLS# SN26028618Listed by: THE STOGAN GROUP - Open Sat, 2 to 4pmNew
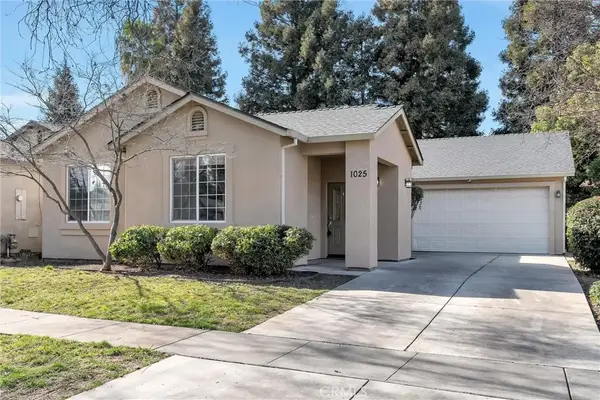 $459,000Active4 beds 2 baths1,866 sq. ft.
$459,000Active4 beds 2 baths1,866 sq. ft.1025 Raven Lane, Chico, CA 95926
MLS# SN26030220Listed by: CRANE REALTY - New
 $419,000Active4 beds 2 baths1,904 sq. ft.
$419,000Active4 beds 2 baths1,904 sq. ft.1401 Pomona Lane, Chico, CA 95928
MLS# SN26021976Listed by: KELLER WILLIAMS REALTY CHICO AREA - Open Sat, 2 to 4pmNew
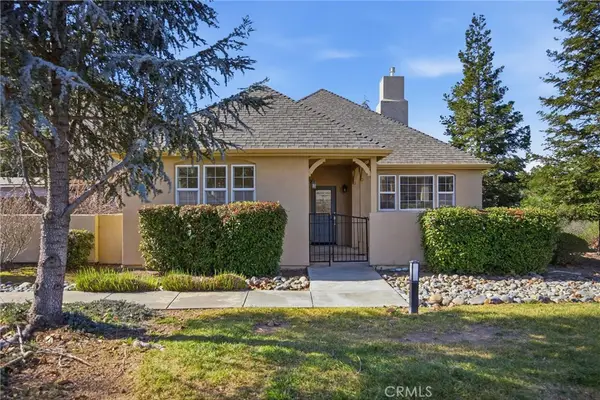 $385,000Active2 beds 2 baths1,451 sq. ft.
$385,000Active2 beds 2 baths1,451 sq. ft.93 Benson Terrace, Chico, CA 95928
MLS# SN26028131Listed by: CENTURY 21 SELECT REAL ESTATE, INC. - New
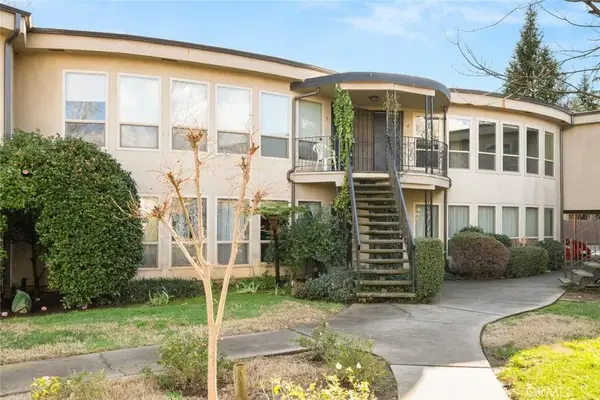 $225,000Active2 beds 2 baths1,050 sq. ft.
$225,000Active2 beds 2 baths1,050 sq. ft.30 Plaza Way #6, Chico, CA 95926
MLS# SN26029282Listed by: RE/MAX OF CHICO - New
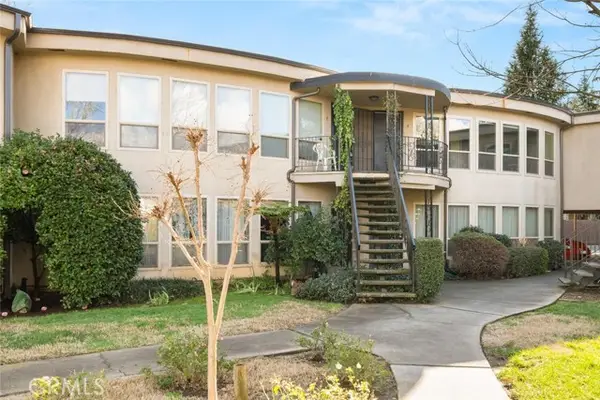 $225,000Active2 beds 2 baths1,050 sq. ft.
$225,000Active2 beds 2 baths1,050 sq. ft.30 Plaza Way #6, Chico, CA 95926
MLS# CRSN26029282Listed by: RE/MAX OF CHICO

