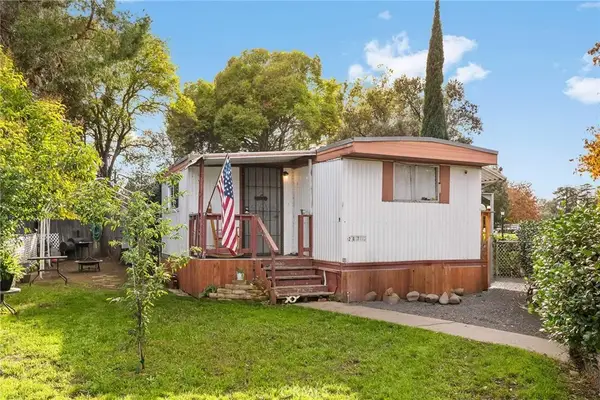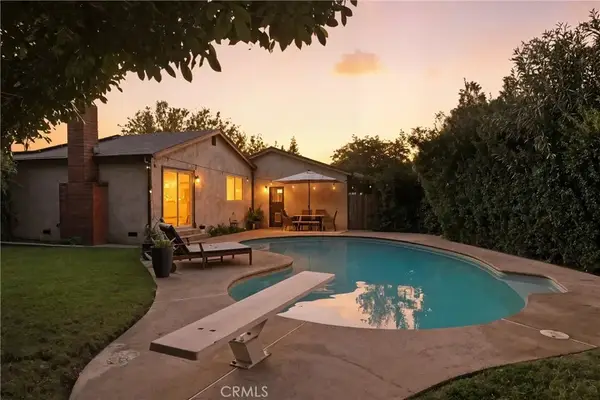18 Jasper Drive, Chico, CA 95928
Local realty services provided by:Better Homes and Gardens Real Estate Royal & Associates
18 Jasper Drive,Chico, CA 95928
$519,000
- 5 Beds
- 3 Baths
- 2,075 sq. ft.
- Single family
- Pending
Listed by: kandice rickson
Office: re/max home and investment
MLS#:CRSN25173061
Source:CA_BRIDGEMLS
Price summary
- Price:$519,000
- Price per sq. ft.:$250.12
About this home
Fabulous 4-bedroom home PLUS a private in-law unit! Incredible opportunity for multigenerational living, rental income, or extra space for young adults. This property features a private in-law suite with its own entrance, kitchenette, full bathroom with walk-in shower, and spacious bedroom. Shared laundry room access offers both convenience and separation. The main home includes a well-appointed primary suite with two closets and en-suite bathroom, along with three additional generously sized bedrooms and a full hall bath - perfect for families, guests, or home office use. The entertainer's kitchen is the heart of the home, featuring granite countertops, stainless steel appliances, a large bar-top island, and abundant cabinet space. Large slider off the living area leads to a covered patio/sunroom (adding an additional 274 sq feet), creating seamless indoor-outdoor living. Recent upgrades include a newer concrete 3-car driveway and front entry, new HVAC and ducting (2019), 20 owned solar panels with Tesla battery backup, upgraded electrical panel, 2021 tankless water heater, and a brand-new roof in 2025. The spacious backyard offers plenty of room to relax, entertain and garden and includes two sheds. Located within walking distance to Miriam Park with restaurants, parks, and a p
Contact an agent
Home facts
- Year built:1978
- Listing ID #:CRSN25173061
- Added:103 day(s) ago
- Updated:November 14, 2025 at 08:39 AM
Rooms and interior
- Bedrooms:5
- Total bathrooms:3
- Full bathrooms:3
- Living area:2,075 sq. ft.
Heating and cooling
- Cooling:Ceiling Fan(s), Central Air
- Heating:Central
Structure and exterior
- Year built:1978
- Building area:2,075 sq. ft.
- Lot area:0.17 Acres
Finances and disclosures
- Price:$519,000
- Price per sq. ft.:$250.12
New listings near 18 Jasper Drive
- New
 $44,000Active2 beds 1 baths720 sq. ft.
$44,000Active2 beds 1 baths720 sq. ft.3156 Esplanade #207, Chico, CA 95973
MLS# SN25259649Listed by: KELLER WILLIAMS REALTY CHICO AREA - New
 $339,000Active2 beds 2 baths1,003 sq. ft.
$339,000Active2 beds 2 baths1,003 sq. ft.1077 E 8th, Chico, CA 95928
MLS# SN25254916Listed by: CENTURY 21 SELECT REAL ESTATE, INC. - Open Sat, 12 to 2pmNew
 $470,000Active3 beds 3 baths1,472 sq. ft.
$470,000Active3 beds 3 baths1,472 sq. ft.2509 England, Chico, CA 95928
MLS# SN25259067Listed by: CENTURY 21 SELECT REAL ESTATE, INC. - Open Wed, 10am to 12pmNew
 $678,000Active3 beds 2 baths2,083 sq. ft.
$678,000Active3 beds 2 baths2,083 sq. ft.732 Serrano Court, Chico, CA 95928
MLS# SN25259736Listed by: CENTURY 21 SELECT REAL ESTATE, INC.  $910,000Pending4 beds 3 baths2,676 sq. ft.
$910,000Pending4 beds 3 baths2,676 sq. ft.3347 Shoal, Chico, CA 95973
MLS# CRSN25259157Listed by: REAL BROKER TECHNOLOGIES- Open Sun, 11:30am to 1:30pmNew
 $485,000Active3 beds 2 baths1,488 sq. ft.
$485,000Active3 beds 2 baths1,488 sq. ft.26 Quista, Chico, CA 95926
MLS# SN25259494Listed by: CENTURY 21 SELECT REAL ESTATE, INC. - Open Sun, 11:30am to 1:30pmNew
 $485,000Active3 beds 2 baths1,488 sq. ft.
$485,000Active3 beds 2 baths1,488 sq. ft.26 Quista, Chico, CA 95926
MLS# SN25259494Listed by: CENTURY 21 SELECT REAL ESTATE, INC. - New
 $679,000Active3 beds 2 baths2,498 sq. ft.
$679,000Active3 beds 2 baths2,498 sq. ft.3167 Clear Lake Drive, Chico, CA 95973
MLS# CRSN25259033Listed by: KELLER WILLIAMS REALTY CHICO AREA - New
 $549,000Active4 beds 3 baths2,538 sq. ft.
$549,000Active4 beds 3 baths2,538 sq. ft.3169 Rogue River Drive, Chico, CA 95973
MLS# OR25243434Listed by: CENTURY 21 SELECT REAL ESTATE - New
 $75,000Active3 beds 1 baths1,287 sq. ft.
$75,000Active3 beds 1 baths1,287 sq. ft.701 E Lassen Avenue #272, Chico, CA 95973
MLS# CRSN25246992Listed by: EXP REALTY OF CALIFORNIA, INC.
