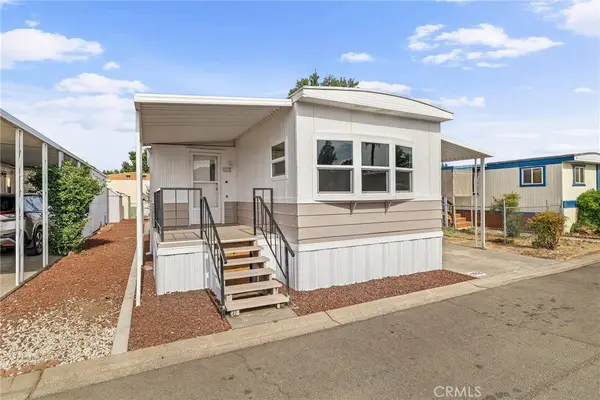1901 Dayton Road #176, Chico, CA 95928
Local realty services provided by:Better Homes and Gardens Real Estate Oak Valley
1901 Dayton Road #176,Chico, CA 95928
$169,900
- 3 Beds
- 2 Baths
- 1,109 sq. ft.
- Mobile / Manufactured
- Active
Listed by:rick sufuentes
Office:parkway real estate co.
MLS#:SN25053453
Source:CRMLS
Price summary
- Price:$169,900
- Price per sq. ft.:$153.2
About this home
Welcome to this beautiful New, never lived in 2022 home in the highly desirable Chico Mobile Country Club, a serene and well-maintained 55+ community that offers country charm just minutes from town. This move-in-ready home is fresh, clean, and designed for easy living! Step inside to find a bright and inviting space with fresh white paint, luxury vinyl plank flooring in the kitchen and bathrooms, and plush carpet in the living areas and bedrooms. The spacious kitchen features granite countertops, stainless steel appliances, and ample cabinetry. Off the kitchen, you'll find a large laundry room. The split floorplan offers privacy and functionality, with two guest bedrooms and a full bathroom on one side and a primary suite with an en-suite bathroom on the other. Outside, enjoy low-maintenance landscaping and two covered carport spaces. Living in Chico Mobile Country Club means access to amazing amenities, including a clubhouse, swimming pool, hot tub, gym, RV parking, car wash area, library, picnic area, and even an on-site beauty salon. This is truly a wonderful community to call home!
Contact an agent
Home facts
- Year built:2022
- Listing ID #:SN25053453
- Added:198 day(s) ago
- Updated:September 26, 2025 at 10:46 AM
Rooms and interior
- Bedrooms:3
- Total bathrooms:2
- Full bathrooms:2
- Living area:1,109 sq. ft.
Heating and cooling
- Cooling:Central Air
- Heating:Central
Structure and exterior
- Roof:Composition
- Year built:2022
- Building area:1,109 sq. ft.
Utilities
- Water:Public, Water Connected
- Sewer:Public Sewer, Sewer Connected
Finances and disclosures
- Price:$169,900
- Price per sq. ft.:$153.2
New listings near 1901 Dayton Road #176
- Open Wed, 9 to 9:30amNew
 $79,000Active2 beds 2 baths1,695 sq. ft.
$79,000Active2 beds 2 baths1,695 sq. ft.1595 Manzanita Avenue #3, Chico, CA 95926
MLS# SN25224265Listed by: KELLER WILLIAMS REALTY CHICO AREA - New
 $65,000Active2 beds 2 baths790 sq. ft.
$65,000Active2 beds 2 baths790 sq. ft.701 E Lassen #182, Chico, CA 95973
MLS# SN25222064Listed by: EXP REALTY OF CALIFORNIA, INC. - New
 $379,900Active3 beds 2 baths1,664 sq. ft.
$379,900Active3 beds 2 baths1,664 sq. ft.2064 Kennedy Ave, Chico, CA 95973
MLS# SN25218559Listed by: THRIVE REAL ESTATE COMPANY - New
 $615,000Active4 beds 2 baths1,656 sq. ft.
$615,000Active4 beds 2 baths1,656 sq. ft.3658 Rodgers Avenue, Chico, CA 95928
MLS# OR25206859Listed by: BIDWELL REALTY - New
 $65,000Active2 beds 2 baths790 sq. ft.
$65,000Active2 beds 2 baths790 sq. ft.701 E Lassen Avenue #182, Chico, CA 95973
MLS# SN25222064Listed by: EXP REALTY OF CALIFORNIA, INC. - New
 $1,285,000Active-- beds -- baths8,160 sq. ft.
$1,285,000Active-- beds -- baths8,160 sq. ft.609 Rancheria, Chico, CA 95926
MLS# SN25224033Listed by: ATRIX REAL ESTATE - New
 $229,000Active1 beds 1 baths702 sq. ft.
$229,000Active1 beds 1 baths702 sq. ft.555 Vallombrosa Avenue #82, Chico, CA 95926
MLS# SN25218252Listed by: PLATINUM PARTNERS REAL ESTATE - Open Sat, 10am to 12pmNew
 $575,000Active3 beds 2 baths2,052 sq. ft.
$575,000Active3 beds 2 baths2,052 sq. ft.7 Canterbury Circle, Chico, CA 95926
MLS# SN25220893Listed by: PARKWAY REAL ESTATE CO. - New
 $599,000Active4 beds 3 baths2,056 sq. ft.
$599,000Active4 beds 3 baths2,056 sq. ft.3270 Tinker Creek Way, Chico, CA 95973
MLS# SN25222310Listed by: KELLER WILLIAMS REALTY CHICO AREA - New
 $175,000Active1 beds 1 baths600 sq. ft.
$175,000Active1 beds 1 baths600 sq. ft.2375 Notre Dame Boulevard #1, Chico, CA 95928
MLS# SN25221094Listed by: KELLER WILLIAMS REALTY CHICO AREA
