1967 Skyway, Chico, CA 95928
Local realty services provided by:Better Homes and Gardens Real Estate Clarity
1967 Skyway,Chico, CA 95928
$1,395,000
- 5 Beds
- 5 Baths
- 5,880 sq. ft.
- Single family
- Active
Listed by: heather cooper
Office: willow & birch realty, inc
MLS#:SN25175845
Source:San Diego MLS via CRMLS
Price summary
- Price:$1,395,000
- Price per sq. ft.:$237.24
About this home
This one-of-a-kind property feels like a world of its ownpeaceful, private, and just minutes from town. Set on 5.69 acres with approximately 600 feet of creek frontage along Butte Creek, it offers a rare mix of natural beauty, thoughtful design, and timeless character. A gated entrance leads to a circular drive, ornamental fountain, and tranquil koi pond that set the tone for whats inside. The main home features five bedrooms and four bathrooms, with hand-carved wood doors, wood-beamed ceilings, architectural arches, and a blend of brick and tile flooring. The split floor plan includes built-ins throughout, multiple terraces, and large picture windows that frame views of the grounds, treetops, pool, and even the Sutter Buttes in the distance. Enjoy morning coffee or evening wine from one of the many balconies, where the sound of Butte Creek drifts through the trees. The pool and hot tub are tucked into beautifully landscaped surroundings, giving the outdoor space a garden-like feel. There's also a private beach area right on the creekperfect for hosting or unwinding. The remodeled guest quarters now feature a full kitchen, full bathroom, living area, private entrance, and a fenced yard, offering complete flexibility for guests or extended stays. It also includes a loft, living area, and a wood-burning fireplace. Other highlights include a detached two-car garage, owned solar, pressure tank and generator for the well, a workshop area, fruit trees, a small orchard, and a protected wildlife preserve just across the creek that ensures privacy and open views for years to come. O
Contact an agent
Home facts
- Year built:1967
- Listing ID #:SN25175845
- Added:191 day(s) ago
- Updated:February 10, 2026 at 03:07 PM
Rooms and interior
- Bedrooms:5
- Total bathrooms:5
- Full bathrooms:5
- Living area:5,880 sq. ft.
Heating and cooling
- Cooling:Central Forced Air, Whole House Fan
- Heating:Fireplace, Forced Air Unit
Structure and exterior
- Roof:Metal
- Year built:1967
- Building area:5,880 sq. ft.
Utilities
- Water:Well
- Sewer:Conventional Septic
Finances and disclosures
- Price:$1,395,000
- Price per sq. ft.:$237.24
New listings near 1967 Skyway
- New
 $620,000Active3 beds 2 baths1,902 sq. ft.
$620,000Active3 beds 2 baths1,902 sq. ft.3484 Peerless Lane, Chico, CA 95973
MLS# CROR26029757Listed by: EXP REALTY OF CALIFORNIA INC - New
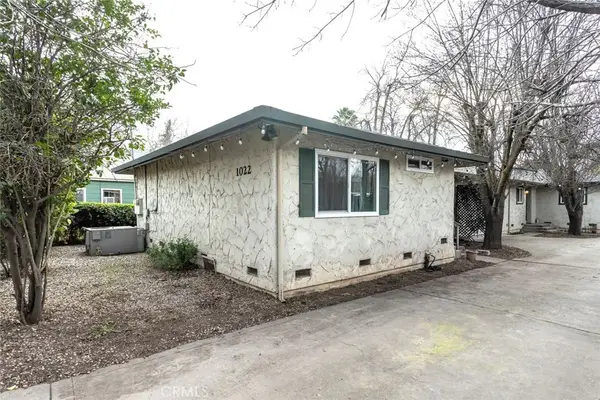 $445,000Active-- beds -- baths1,790 sq. ft.
$445,000Active-- beds -- baths1,790 sq. ft.1022 Linden, Chico, CA 95928
MLS# SN26030353Listed by: CENTURY 21 SELECT REAL ESTATE, INC. - Open Fri, 4 to 6pmNew
 $527,500Active4 beds 2 baths1,719 sq. ft.
$527,500Active4 beds 2 baths1,719 sq. ft.3134 Lake Mead Court, Chico, CA 95973
MLS# SN26027416Listed by: PARKWAY REAL ESTATE CO. - New
 $459,000Active-- beds -- baths1,866 sq. ft.
$459,000Active-- beds -- baths1,866 sq. ft.1025 Raven Lane, Chico, CA 95926
MLS# CRSN26030974Listed by: CRANE REALTY - Open Sun, 11am to 2pmNew
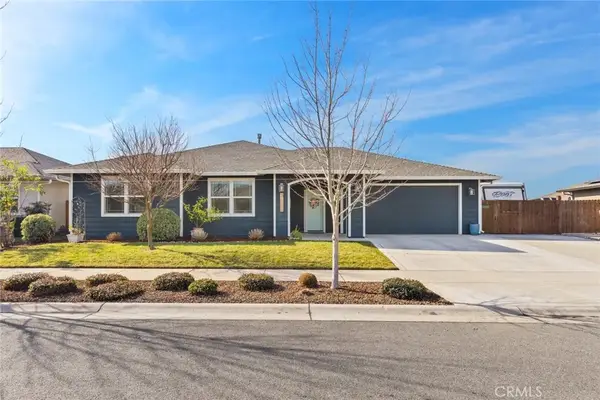 $659,000Active3 beds 2 baths1,732 sq. ft.
$659,000Active3 beds 2 baths1,732 sq. ft.3465 Shaker Lane, Chico, CA 95973
MLS# SN26028618Listed by: THE STOGAN GROUP - Open Sat, 2 to 4pmNew
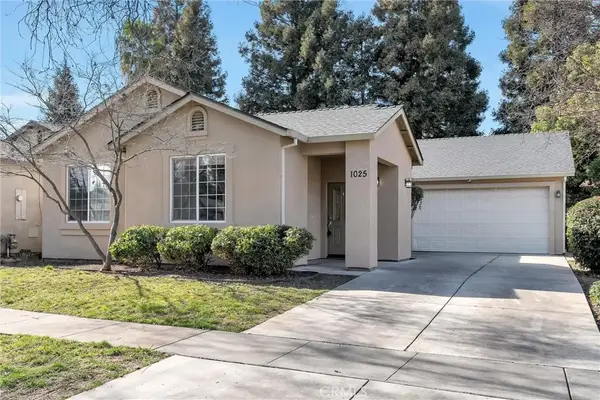 $459,000Active4 beds 2 baths1,866 sq. ft.
$459,000Active4 beds 2 baths1,866 sq. ft.1025 Raven Lane, Chico, CA 95926
MLS# SN26030220Listed by: CRANE REALTY - New
 $419,000Active4 beds 2 baths1,904 sq. ft.
$419,000Active4 beds 2 baths1,904 sq. ft.1401 Pomona Lane, Chico, CA 95928
MLS# SN26021976Listed by: KELLER WILLIAMS REALTY CHICO AREA - Open Sat, 2 to 4pmNew
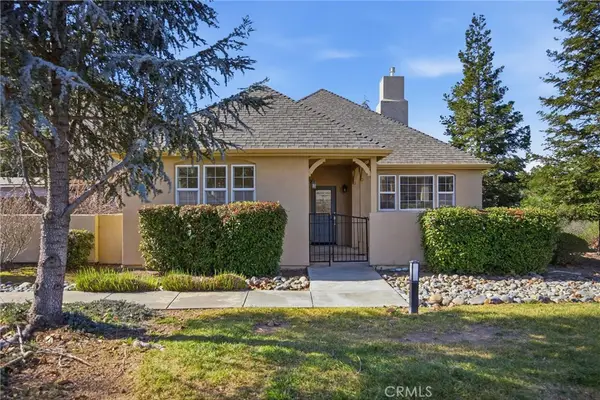 $385,000Active2 beds 2 baths1,451 sq. ft.
$385,000Active2 beds 2 baths1,451 sq. ft.93 Benson Terrace, Chico, CA 95928
MLS# SN26028131Listed by: CENTURY 21 SELECT REAL ESTATE, INC. - New
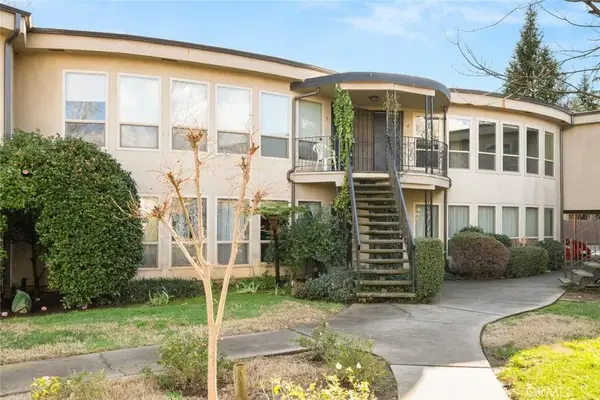 $225,000Active2 beds 2 baths1,050 sq. ft.
$225,000Active2 beds 2 baths1,050 sq. ft.30 Plaza Way #6, Chico, CA 95926
MLS# SN26029282Listed by: RE/MAX OF CHICO - New
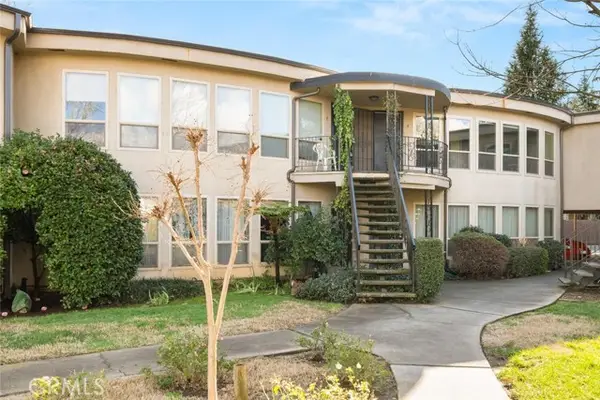 $225,000Active2 beds 2 baths1,050 sq. ft.
$225,000Active2 beds 2 baths1,050 sq. ft.30 Plaza Way #6, Chico, CA 95926
MLS# CRSN26029282Listed by: RE/MAX OF CHICO

