199 E Shasta Avenue, Chico, CA 95973
Local realty services provided by:Better Homes and Gardens Real Estate Clarity
199 E Shasta Avenue,Chico, CA 95973
$595,000
- 2 Beds
- 2 Baths
- 1,040 sq. ft.
- Single family
- Active
Listed by: jacob darr
Office: nexthome north valley realty
MLS#:SN25193594
Source:San Diego MLS via CRMLS
Price summary
- Price:$595,000
- Price per sq. ft.:$572.12
About this home
Unlock the potential for this exceptional live/work opportunity. Situated on over half an acre, the centerpiece is the immense vehicle and workshop capacity. Featuring over 4,000 sqft with a 4-car garage, a separate 2-car garage, and an expansive workshop with large bay doors. This combination offers an unparalleled level of secure storage for vehicles, heavy equipment, and materials, while the dedicated large equipment access ensures effortless maneuverability. Complementing the workspace is a standalone house that has been converted to a office building. Thoughtfully converted the space back into a home to serve as your command center. It includes two bedrooms, a large family room area, a full kitchen, and a bathroom. This functional space is ideal for living in the front house and working in the back unit workspaces. This is more than a property; it's a strategic asset. Schedule your private tour today.
Contact an agent
Home facts
- Year built:1951
- Listing ID #:SN25193594
- Added:138 day(s) ago
- Updated:January 13, 2026 at 03:02 PM
Rooms and interior
- Bedrooms:2
- Total bathrooms:2
- Half bathrooms:2
- Living area:1,040 sq. ft.
Heating and cooling
- Cooling:Central Forced Air
- Heating:Forced Air Unit
Structure and exterior
- Roof:Composition
- Year built:1951
- Building area:1,040 sq. ft.
Utilities
- Water:Public
- Sewer:Public Sewer
Finances and disclosures
- Price:$595,000
- Price per sq. ft.:$572.12
New listings near 199 E Shasta Avenue
- New
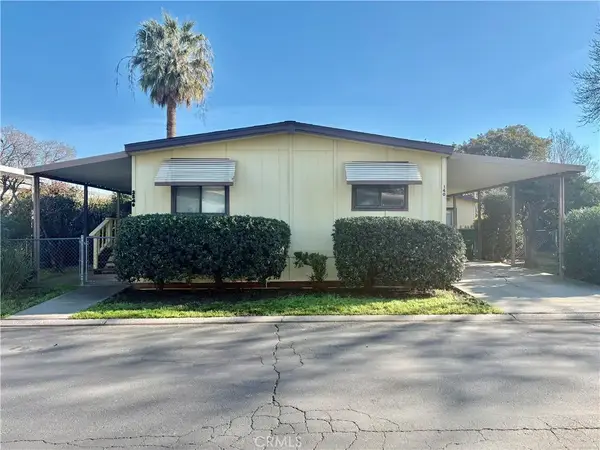 $85,000Active2 beds 2 baths1,056 sq. ft.
$85,000Active2 beds 2 baths1,056 sq. ft.3540 Cisco #140, Chico, CA 95973
MLS# SN26007355Listed by: WILLOW & BIRCH REALTY, INC - New
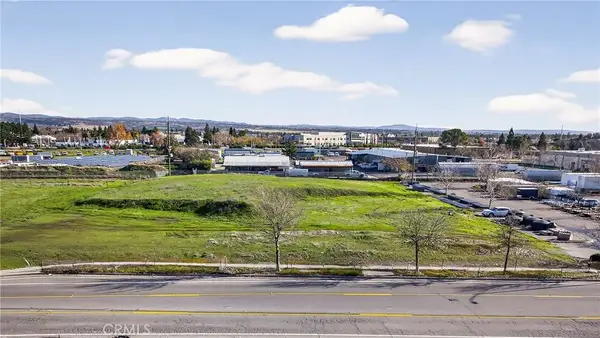 $850,000Active0 Acres
$850,000Active0 Acres2325 Dr Martin Luther King Junior, Chico, CA 95928
MLS# SN26007562Listed by: RE/MAX OF CHICO 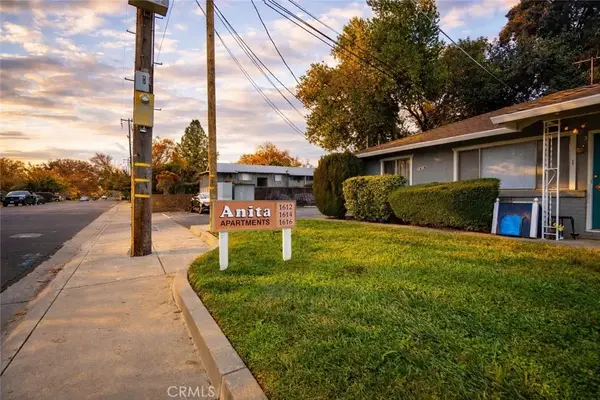 $1,650,000Pending5 beds 3 baths
$1,650,000Pending5 beds 3 baths1612 Neal Dow, Chico, CA 95926
MLS# SN26004411Listed by: EXP REALTY OF CALIFORNIA, INC.- New
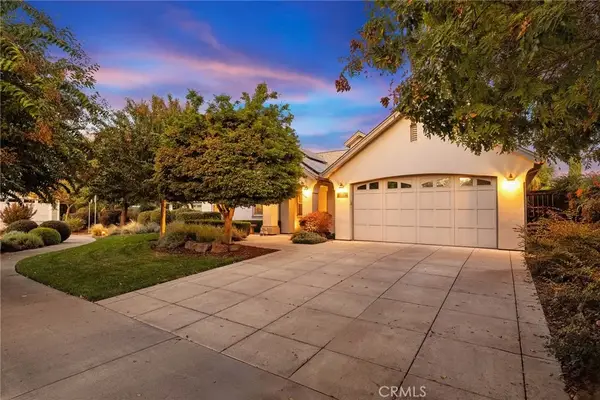 $749,000Active3 beds 2 baths1,861 sq. ft.
$749,000Active3 beds 2 baths1,861 sq. ft.1904 Wisteria Lane, Chico, CA 95926
MLS# SN26000909Listed by: PARKWAY REAL ESTATE CO. - Open Fri, 3 to 5pmNew
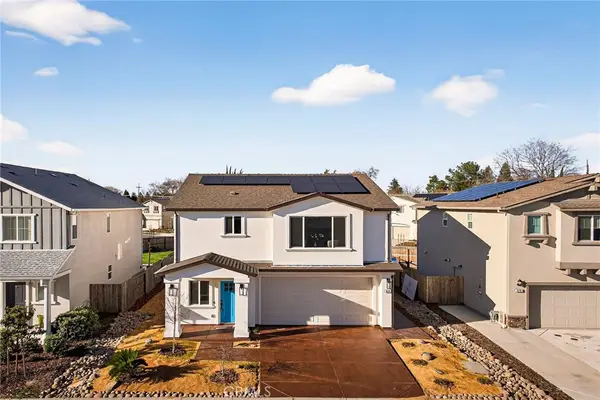 $739,000Active-- beds -- baths2,498 sq. ft.
$739,000Active-- beds -- baths2,498 sq. ft.974 Bertino #2, Chico, CA 95973
MLS# SN26006558Listed by: CENTURY 21 SELECT REAL ESTATE, INC. - Open Fri, 3 to 5pmNew
 $739,000Active-- beds -- baths2,498 sq. ft.
$739,000Active-- beds -- baths2,498 sq. ft.974 Bertino #2, Chico, CA 95973
MLS# SN26006558Listed by: CENTURY 21 SELECT REAL ESTATE, INC. - Open Fri, 10am to 4pmNew
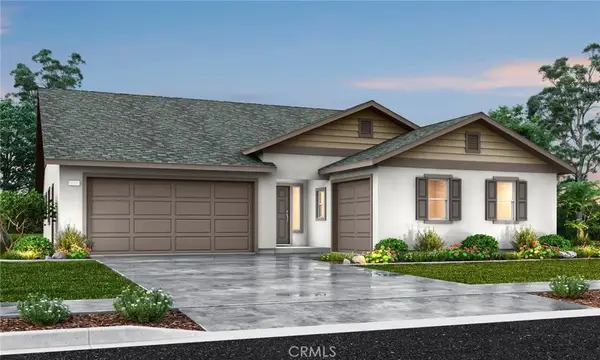 $605,000Active4 beds 3 baths1,990 sq. ft.
$605,000Active4 beds 3 baths1,990 sq. ft.2616 Wesley Way, Chico, CA 95973
MLS# SN26006441Listed by: DISCOVERY HOMES - New
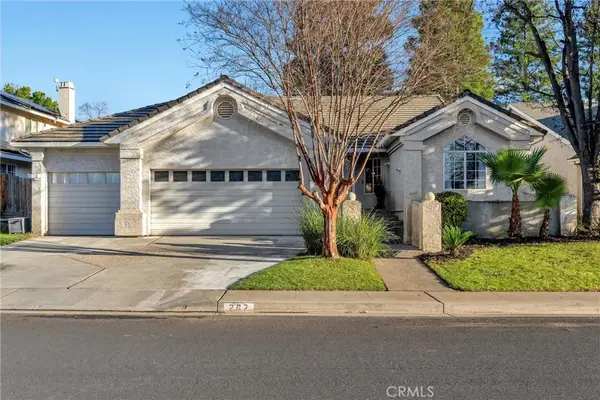 $595,000Active3 beds 2 baths1,943 sq. ft.
$595,000Active3 beds 2 baths1,943 sq. ft.267 Idyllwild, Chico, CA 95928
MLS# SN26001825Listed by: NEXTHOME NORTH VALLEY REALTY - Open Wed, 9:30 to 11:30amNew
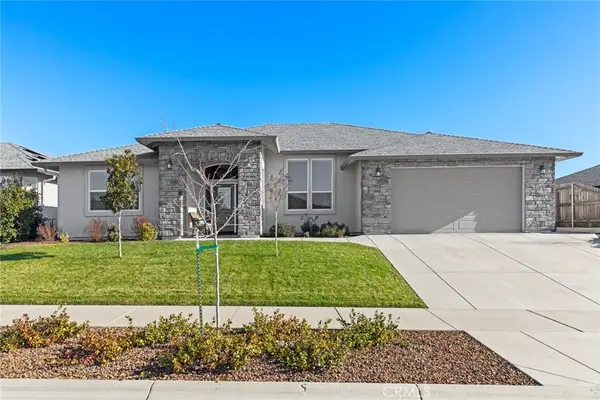 $670,000Active3 beds 3 baths2,245 sq. ft.
$670,000Active3 beds 3 baths2,245 sq. ft.4 Quillstone Loop, Chico, CA 95928
MLS# SN26004264Listed by: CENTURY 21 SELECT REAL ESTATE, INC. - Open Wed, 9:30 to 11:30amNew
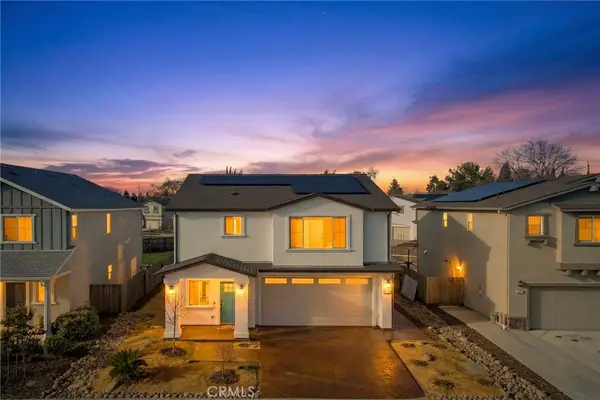 $739,000Active5 beds 4 baths2,498 sq. ft.
$739,000Active5 beds 4 baths2,498 sq. ft.974 Bertino, Chico, CA 95973
MLS# SN26005720Listed by: CENTURY 21 SELECT REAL ESTATE, INC.
