204 Crater Lake Drive, Chico, CA 95973
Local realty services provided by:Better Homes and Gardens Real Estate Royal & Associates
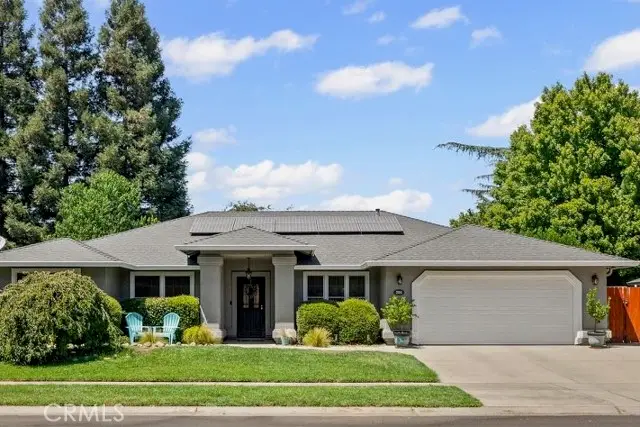
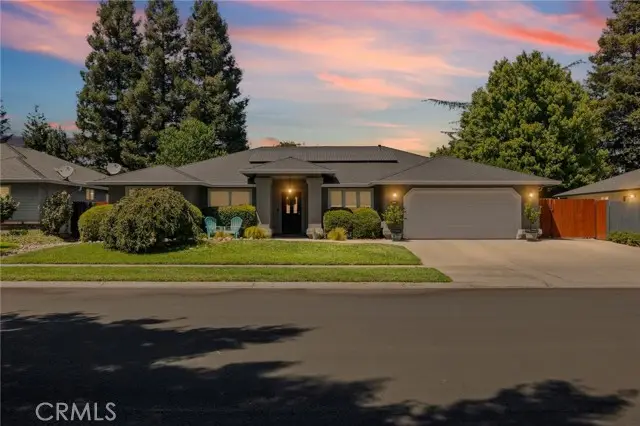

Listed by:jonathan rilea
Office:exp realty of northern california, inc.
MLS#:CRSN25183336
Source:CA_BRIDGEMLS
Price summary
- Price:$679,000
- Price per sq. ft.:$322.72
About this home
Have you been eagerly waiting for an Amber Grove home to become available? Bright, cheerful and colorful 204 Crater Lake Drive may be just the home of your dreams! Less than a block away and in view of the popular Peterson Park. It features 4 spacious bedrooms, 3 bathrooms with upgraded mirrors, showers and sinks, a pool with a gorgeous rock waterfall, and sought after solar. This home offers lovely newer laminate flooring and custom paint throughout. The front room is ideal for many purposes such as an office, play room, study, music or TV room. The family room has a vaulted ceiling and a cozy fireplace, and the dining area is nice and open with a view to the perfect backyard for entertaining, swimming, gardening and barbecuing! The light and bright kitchen provides an eating bar, recessed lighting, a gas range, and looks out over the dining area and family room. The home is a split floor plan, with one bedroom and bathroom separate from the others having views of the resort style pool. The primary suite has dual sinks in the bathroom, a generous walk-in closet, and a large bedroom with a slider leading to a hot tub on the back patio. The laundry room has great cupboard space and a wash basin. The 2-car garage has an abundant amount of storage. The leased solar definitely helps
Contact an agent
Home facts
- Year built:2003
- Listing Id #:CRSN25183336
- Added:1 day(s) ago
- Updated:August 15, 2025 at 08:45 PM
Rooms and interior
- Bedrooms:4
- Total bathrooms:3
- Full bathrooms:3
- Living area:2,104 sq. ft.
Heating and cooling
- Cooling:Ceiling Fan(s), Central Air, Whole House Fan
- Heating:Central, Fireplace(s)
Structure and exterior
- Year built:2003
- Building area:2,104 sq. ft.
- Lot area:0.18 Acres
Finances and disclosures
- Price:$679,000
- Price per sq. ft.:$322.72
New listings near 204 Crater Lake Drive
- Open Sun, 11am to 2pmNew
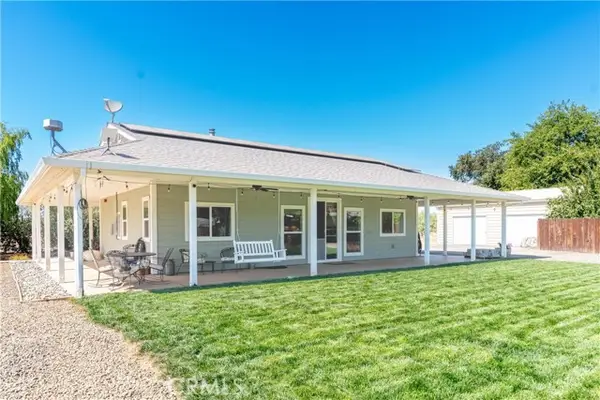 $535,000Active2 beds 2 baths1,040 sq. ft.
$535,000Active2 beds 2 baths1,040 sq. ft.3861 Cartwright Street, Chico, CA 95928
MLS# SN25183226Listed by: RE/MAX OF CHICO - New
 $1,195,000Active4 beds 3 baths2,563 sq. ft.
$1,195,000Active4 beds 3 baths2,563 sq. ft.5015 Guntren Road, Chico, CA 95973
MLS# SN25181620Listed by: PARKWAY REAL ESTATE CO. - Open Sat, 12 to 2pmNew
 $339,000Active2 beds 1 baths1,087 sq. ft.
$339,000Active2 beds 1 baths1,087 sq. ft.670 Humboldt Avenue, Chico, CA 95928
MLS# SN25184131Listed by: RE/MAX OF CHICO - Open Sun, 11am to 1pmNew
 $415,000Active3 beds 2 baths1,483 sq. ft.
$415,000Active3 beds 2 baths1,483 sq. ft.461 Hoopa Circle, Chico, CA 95926
MLS# SN25184332Listed by: CENTURY 21 SELECT REAL ESTATE, INC. - New
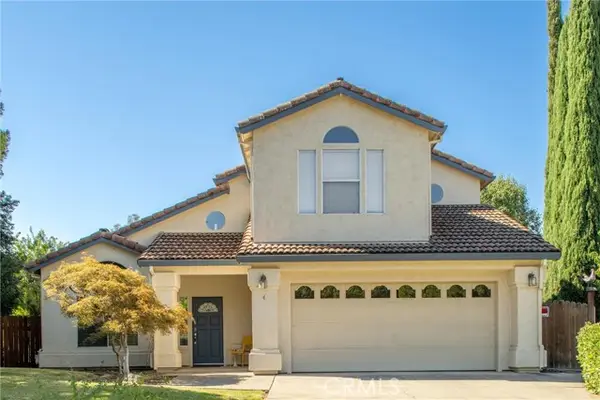 $598,000Active3 beds 3 baths2,276 sq. ft.
$598,000Active3 beds 3 baths2,276 sq. ft.4 Farga Court, Chico, CA 95928
MLS# SN25184364Listed by: NEXTHOME NORTH VALLEY REALTY - New
 $598,000Active3 beds 3 baths2,276 sq. ft.
$598,000Active3 beds 3 baths2,276 sq. ft.4 Farga Court, Chico, CA 95928
MLS# SN25184364Listed by: NEXTHOME NORTH VALLEY REALTY - Open Wed, 9:30am to 12pmNew
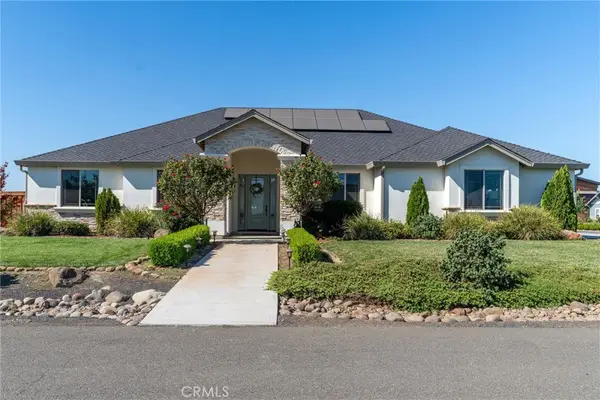 $1,195,000Active4 beds 3 baths2,563 sq. ft.
$1,195,000Active4 beds 3 baths2,563 sq. ft.5015 Guntren Road, Chico, CA 95973
MLS# SN25181620Listed by: PARKWAY REAL ESTATE CO. - Open Sun, 11am to 1pmNew
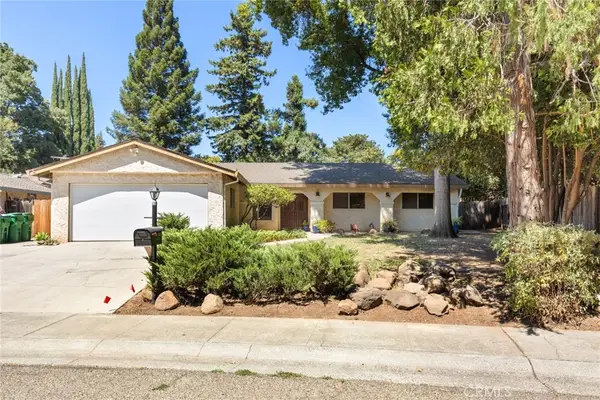 $415,000Active3 beds 2 baths1,483 sq. ft.
$415,000Active3 beds 2 baths1,483 sq. ft.461 Hoopa Circle, Chico, CA 95926
MLS# SN25184332Listed by: CENTURY 21 SELECT REAL ESTATE, INC. - New
 $700,000Active-- beds -- baths3,604 sq. ft.
$700,000Active-- beds -- baths3,604 sq. ft.615 Rancheria Drive, Chico, CA 95926
MLS# CRSN25173083Listed by: NEXTHOME NORTH VALLEY REALTY
