2055 Amanda Way #40, Chico, CA 95928
Local realty services provided by:Better Homes and Gardens Real Estate Everything Real Estate
Listed by: jonathan kressin
Office: kressin real estate
MLS#:SN25214594
Source:CRMLS
Price summary
- Price:$299,000
- Price per sq. ft.:$240.35
- Monthly HOA dues:$390
About this home
Nestled within a peaceful, established community, this inviting condo combines comfort, convenience, and style. Enjoy the ease of your own 1-car garage along with access to community amenities, including a sparkling pool, spa, and BBQ. Perfect for relaxing or entertaining. Step inside and you will immediately feel at home in the open, welcoming layout. The kitchen is a true highlight, boasting warm hickory cabinetry, ample counter space, an electric range, and a cozy breakfast bar, ideal for morning coffee or casual meals. The thoughtful floor plan includes a downstairs bedroom and remodeled bathroom (updated in 2016 with stylish tile and modern finishes), while two spacious upstairs bedrooms provide comfort and privacy. Modern upgrades add peace of mind, with ceiling fans throughout, indoor laundry, a new HVAC system installed in 2019, and a brand-new water heater. Outside, unwind on your own private, fenced patio, perfect for soaking up sunshine or enjoying an evening drink. With the HOA handling trash, landscaping, and exterior maintenance, you will have more time to take advantage of the lifestyle this location offers. Just a short walk away, discover Meriam Park’s restaurants, music venues, pickleball courts, bike trails, grocery stores, schools, and the exciting new CARD bike park. Don’t miss this opportunity to enjoy a low-maintenance lifestyle in one of Chico’s most convenient neighborhoods!
Contact an agent
Home facts
- Year built:1991
- Listing ID #:SN25214594
- Added:99 day(s) ago
- Updated:December 20, 2025 at 02:42 AM
Rooms and interior
- Bedrooms:3
- Total bathrooms:2
- Full bathrooms:2
- Living area:1,244 sq. ft.
Heating and cooling
- Cooling:Central Air
- Heating:Central Furnace
Structure and exterior
- Roof:Composition
- Year built:1991
- Building area:1,244 sq. ft.
- Lot area:0.02 Acres
Utilities
- Water:Public
- Sewer:Public Sewer
Finances and disclosures
- Price:$299,000
- Price per sq. ft.:$240.35
New listings near 2055 Amanda Way #40
- New
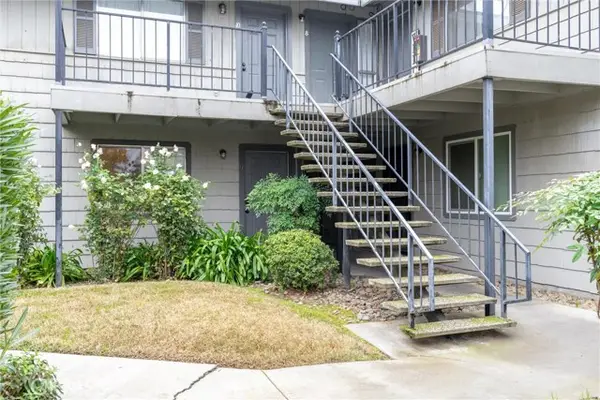 $155,000Active1 beds 1 baths456 sq. ft.
$155,000Active1 beds 1 baths456 sq. ft.2375 Notre Dame Boulevard #9, Chico, CA 95928
MLS# PA25278383Listed by: ACTION REALTY - New
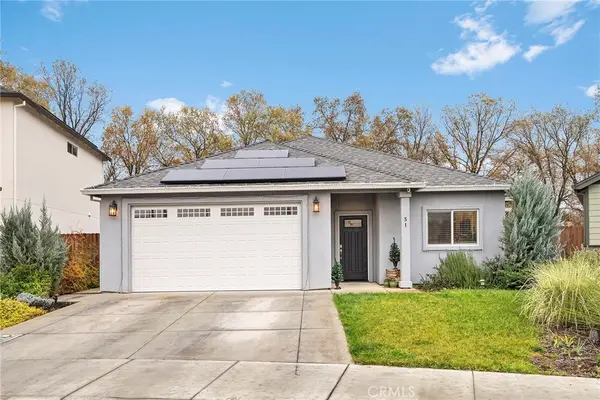 $429,000Active3 beds 2 baths1,334 sq. ft.
$429,000Active3 beds 2 baths1,334 sq. ft.51 Jersey Brown Circle, Chico, CA 95973
MLS# SN25278476Listed by: KELLER WILLIAMS REALTY CHICO AREA - New
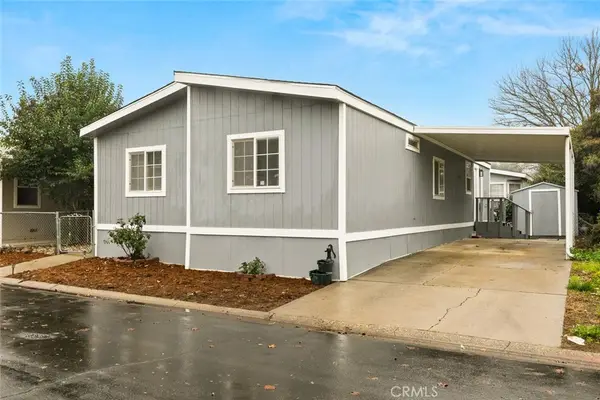 $165,000Active3 beds 2 baths1,152 sq. ft.
$165,000Active3 beds 2 baths1,152 sq. ft.3541 Via Medio, Chico, CA 95973
MLS# SN25278033Listed by: CENTURY 21 SELECT REAL ESTATE, INC. - Open Sat, 12 to 2pmNew
 $475,000Active3 beds 2 baths1,414 sq. ft.
$475,000Active3 beds 2 baths1,414 sq. ft.244 Mission Serra Terrace, Chico, CA 95928
MLS# SN25276304Listed by: WILLOW & BIRCH REALTY, INC - Open Sat, 12 to 4pmNew
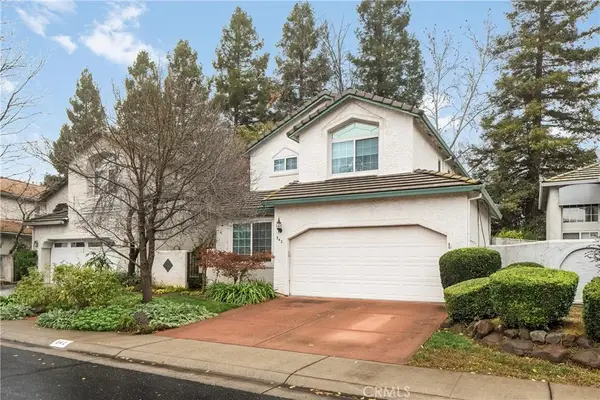 $439,900Active3 beds 2 baths1,734 sq. ft.
$439,900Active3 beds 2 baths1,734 sq. ft.342 Mission Serra Terrace, Chico, CA 95926
MLS# LC25278231Listed by: AMEN REAL ESTATE - New
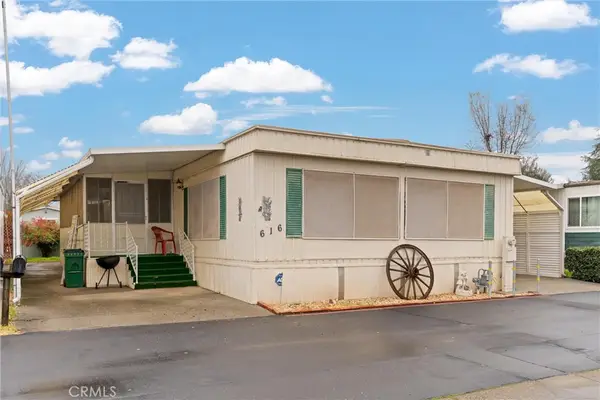 $80,500Active3 beds 2 baths1,368 sq. ft.
$80,500Active3 beds 2 baths1,368 sq. ft.123 Henshaw Avenue #616, Chico, CA 95973
MLS# SN25276264Listed by: ATKIN REAL ESTATE INC - New
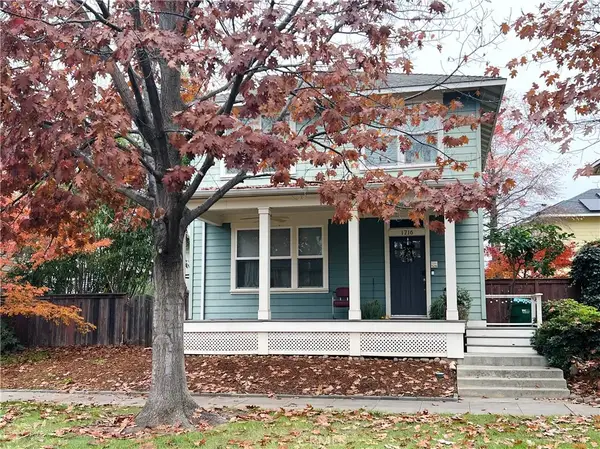 $429,000Active4 beds 4 baths1,472 sq. ft.
$429,000Active4 beds 4 baths1,472 sq. ft.1716 Lawler Street, Chico, CA 95928
MLS# SN25278112Listed by: THRIVE REAL ESTATE COMPANY - New
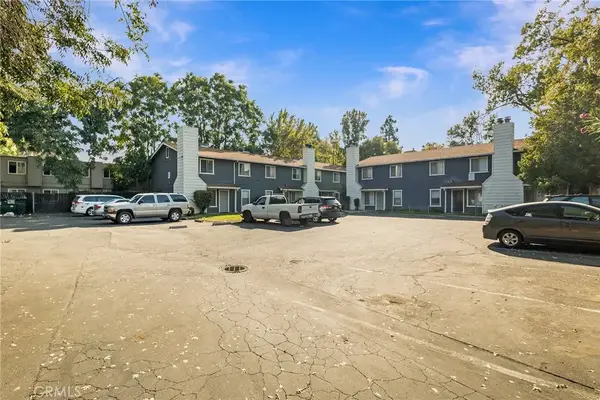 $1,375,000Active16 beds 8 baths
$1,375,000Active16 beds 8 baths811 W 2nd, Chico, CA 95926
MLS# SN25278121Listed by: PARKWAY REAL ESTATE CO. - New
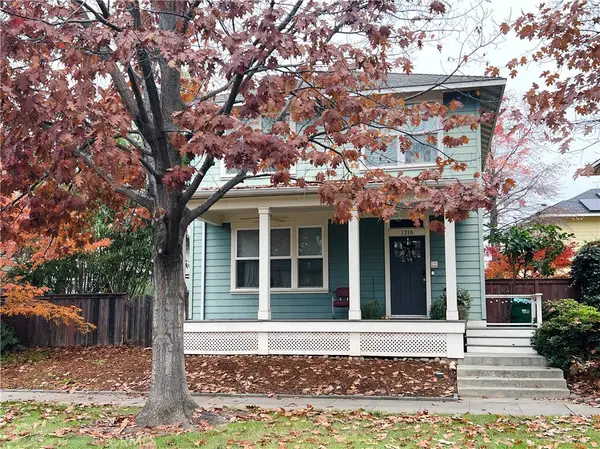 $429,000Active4 beds 4 baths1,472 sq. ft.
$429,000Active4 beds 4 baths1,472 sq. ft.1716 Lawler Street, Chico, CA 95928
MLS# SN25278112Listed by: THRIVE REAL ESTATE COMPANY - New
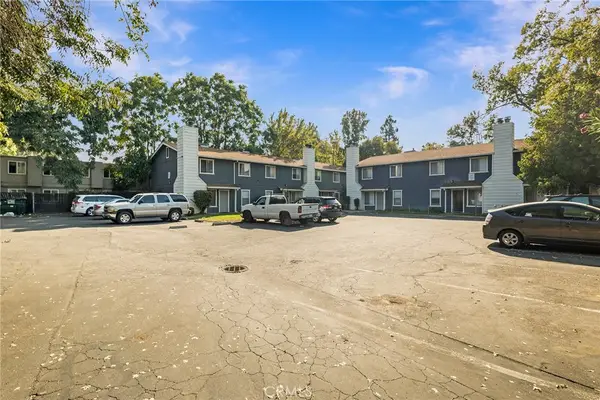 $1,375,000Active-- beds -- baths9,125 sq. ft.
$1,375,000Active-- beds -- baths9,125 sq. ft.811 W 2nd, Chico, CA 95926
MLS# SN25278121Listed by: PARKWAY REAL ESTATE CO.
