2349 Cussick Avenue, Chico, CA 95926
Local realty services provided by:Better Homes and Gardens Real Estate Oak Valley
2349 Cussick Avenue,Chico, CA 95926
$575,000
- 3 Beds
- 3 Baths
- 2,626 sq. ft.
- Single family
- Active
Upcoming open houses
- Wed, Sep 1010:00 am - 12:30 pm
Listed by:kiersten morgan
Office:crane realty
MLS#:SN25201664
Source:CRMLS
Price summary
- Price:$575,000
- Price per sq. ft.:$218.96
About this home
Welcome to a home that is as distinctive as it is beautiful, designed by local architect John Anderson and his wife, artist Yvonne Anderson. Every detail of this 3-bedroom, 2.5-bathroom, 2,626 sq. ft. residence feels purposeful, creative, and inviting, making it truly one-of-a-kind. Set on a corner lot, the property is wrapped by a private yard filled with thoughtful touches: raised garden beds, roses, and even a Meyer lemon tree. Whether you’re relaxing under the covered deck overlooking the back patio, rinsing off in the outdoor shower after gardening, or enjoying the dog run and circular driveway, this yard is designed for both beauty and ease of living. Inside, the home opens with warmth and character. The living and dining area showcases wood-beamed vaulted ceilings, floor-to-ceiling windows, and a cozy fireplace with engineered hickory hardwood floors underfoot. Natural light pours in, creating an open, airy space perfect for gathering or unwinding. The kitchen is a dream for both everyday living and entertaining, featuring a farmhouse sink, designer cabinetry, quartz countertops, open shelving, a subway tile backsplash, and upgraded appliances, including an electric stove. Just beyond, you’ll find seamless access to the patio, perfect for indoor-outdoor flow. The downstairs guest bedroom offers privacy with its own slider to the backyard, while a flexible second living room with soaring 25-foot ceilings, tile floors, and a spiral staircase to a loft provides endless possibilities, ideal as an office, library, or creative studio. Upstairs, the primary suite is its own retreat with a private balcony, flex office space, and an ensuite bathroom that has been remodeled to perfection. Skylights, a walk-in shower, updated finishes, and abundant closet space make this sanctuary as functional as it is relaxing. Updates such as the remodeled bathrooms blend seamlessly with the home’s original artistry. At 2349 Cussick Avenue, every corner reflects a blend of artistry and intention. From the custom doors handcrafted by Yvonne Anderson, to the wraparound yard that invites both quiet reflection and lively gatherings, to interiors bathed in natural light and soaring ceilings, this home offers an experience that is as inspiring as it is comfortable. Rarely does a property capture the essence of creativity, community, and timeless design so completely. 2349 Cussick Avenue isn’t just a place to live, it’s a place to thrive.
Contact an agent
Home facts
- Year built:1974
- Listing ID #:SN25201664
- Added:1 day(s) ago
- Updated:September 09, 2025 at 01:25 PM
Rooms and interior
- Bedrooms:3
- Total bathrooms:3
- Full bathrooms:2
- Half bathrooms:1
- Living area:2,626 sq. ft.
Heating and cooling
- Cooling:Central Air, Zoned
- Heating:Central Furnace, Fireplaces, Wood
Structure and exterior
- Roof:Composition
- Year built:1974
- Building area:2,626 sq. ft.
- Lot area:0.46 Acres
Utilities
- Water:Public, Water Connected
- Sewer:Septic Tank
Finances and disclosures
- Price:$575,000
- Price per sq. ft.:$218.96
New listings near 2349 Cussick Avenue
- New
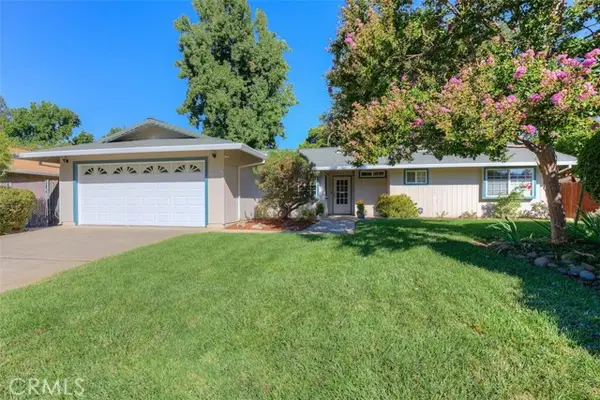 $459,000Active3 beds 2 baths1,526 sq. ft.
$459,000Active3 beds 2 baths1,526 sq. ft.594 Waterford Drive, Chico, CA 95973
MLS# CRSN25198901Listed by: WILLOW & BIRCH REALTY, INC - Open Wed, 8am to 7pmNew
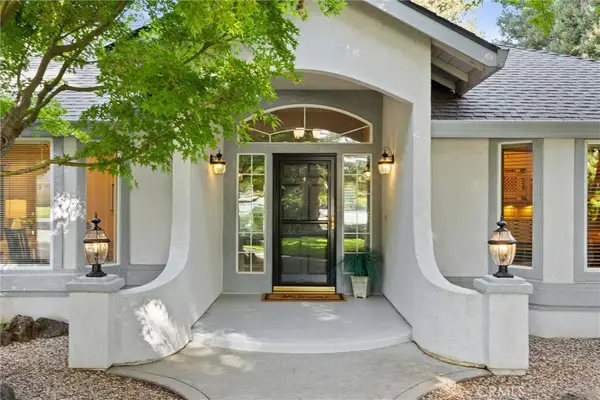 $1,149,000Active4 beds 3 baths3,220 sq. ft.
$1,149,000Active4 beds 3 baths3,220 sq. ft.14034 Limousin Drive, Chico, CA 95973
MLS# SN25169131Listed by: KELLER WILLIAMS REALTY CHICO AREA - New
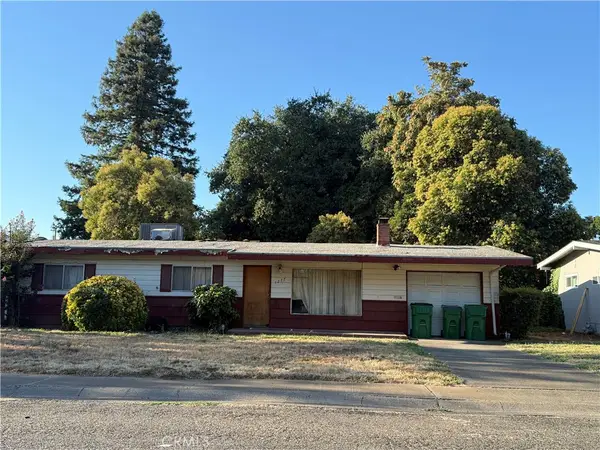 $225,000Active3 beds 1 baths1,075 sq. ft.
$225,000Active3 beds 1 baths1,075 sq. ft.1277 Howard Drive, Chico, CA 95926
MLS# SN25194180Listed by: CENTURY 21 SELECT REAL ESTATE, INC. - New
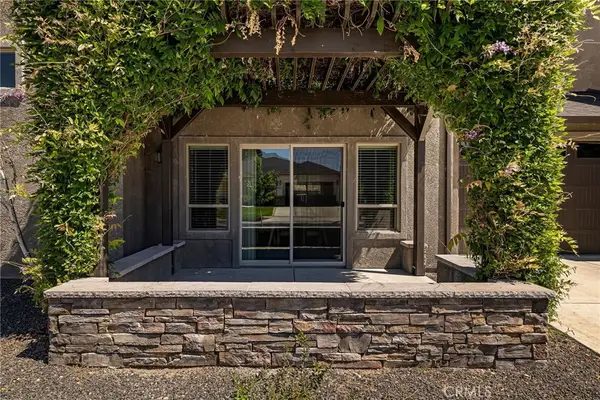 $470,000Active-- beds -- baths1,955 sq. ft.
$470,000Active-- beds -- baths1,955 sq. ft.2740 Levi Lane, Chico, CA 95973
MLS# SN25203465Listed by: CENTURY 21 SELECT REAL ESTATE, INC. - New
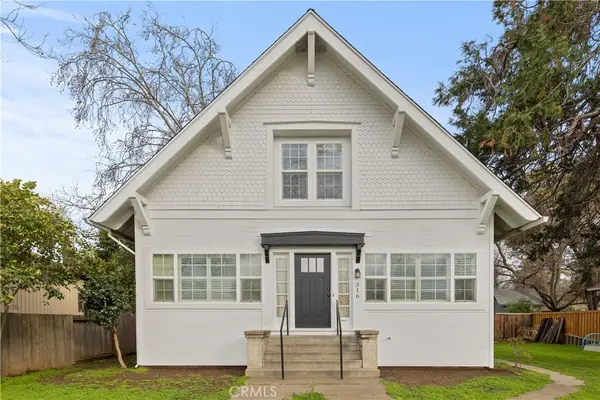 $450,000Active4 beds 3 baths1,573 sq. ft.
$450,000Active4 beds 3 baths1,573 sq. ft.316 W Sacramento Avenue, Chico, CA 95926
MLS# SN25203418Listed by: CENTURY 21 SELECT REAL ESTATE, INC. - Open Wed, 10am to 12:30pmNew
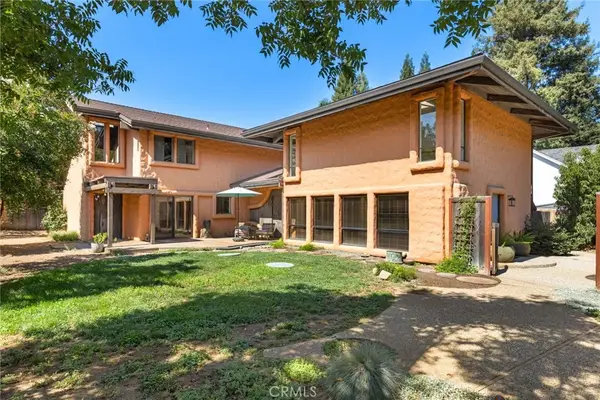 $575,000Active3 beds 3 baths2,626 sq. ft.
$575,000Active3 beds 3 baths2,626 sq. ft.2349 Cussick Avenue, Chico, CA 95926
MLS# SN25201664Listed by: CRANE REALTY - New
 $450,000Active4 beds 3 baths1,573 sq. ft.
$450,000Active4 beds 3 baths1,573 sq. ft.316 W Sacramento Avenue, Chico, CA 95926
MLS# SN25203418Listed by: CENTURY 21 SELECT REAL ESTATE, INC. - Open Wed, 9:30am to 12pmNew
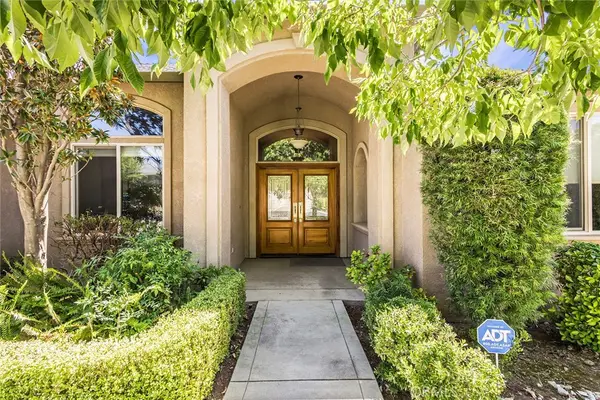 $629,000Active4 beds 3 baths2,188 sq. ft.
$629,000Active4 beds 3 baths2,188 sq. ft.2865 Beaumont Avenue, Chico, CA 95928
MLS# SN25196570Listed by: CENTURY 21 SELECT REAL ESTATE, INC. - Open Wed, 10am to 11:30pmNew
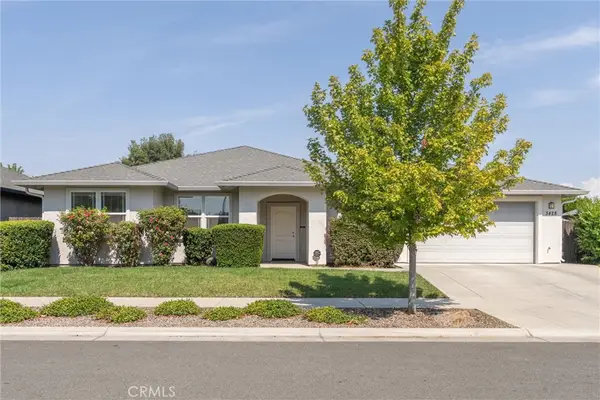 $549,000Active3 beds 2 baths1,522 sq. ft.
$549,000Active3 beds 2 baths1,522 sq. ft.3428 Penzance Avenue, Chico, CA 95973
MLS# SN25199981Listed by: JULIE AVALOS REAL ESTATE
