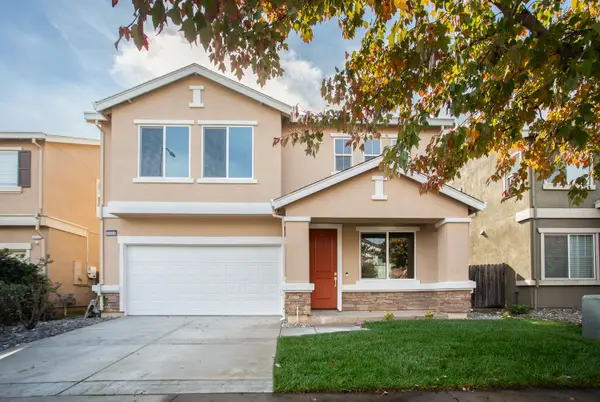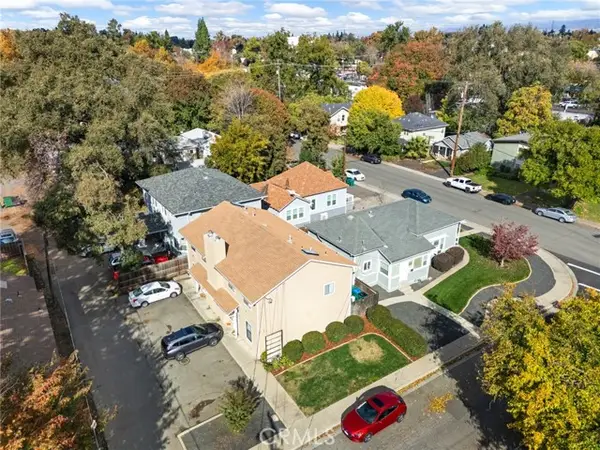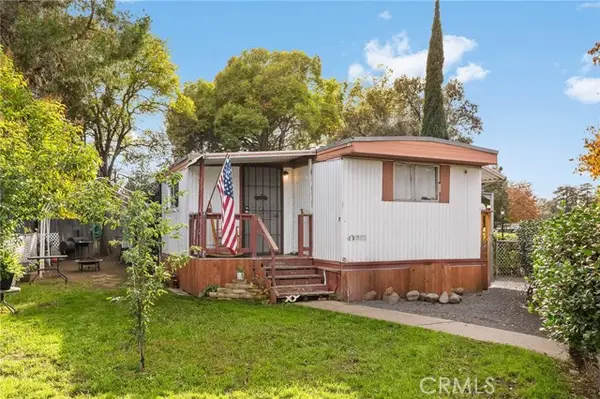267 Camino Sur Street, Chico, CA 95973
Local realty services provided by:Better Homes and Gardens Real Estate Clarity
267 Camino Sur Street,Chico, CA 95973
$169,900
- 3 Beds
- 2 Baths
- 1,334 sq. ft.
- Mobile / Manufactured
- Active
Listed by: heather deluca
Office: re/max of chico
MLS#:SN25068126
Source:CRMLS
Price summary
- Price:$169,900
- Price per sq. ft.:$127.36
About this home
Check out the new price on this beautiful home! Just like new and so affordable! Located in the Rancho Chico community with so many amenities! The floor plan is open with plenty of light and feels so fresh and cheery. The kitchen has a gas range, stainless steel appliances, a pantry and breakfast bar. The bedrooms are spacious and the primary suite has a walk in closet with an attached primary bath. The primary bath has plenty of storage and a walk in shower. The back yard is so large and lends itself to any of your outdoor activities. Parking is not a problem as you have a carport and a nice long driveway. There is also public parking close by. The club house offers plenty of fun with social gatherings, a pool, jacuzzi, playground, volleyball and so much more! All of that is included in your park fees! Do not miss out on the opportunity to live comfortably in this amazing home and community!
Contact an agent
Home facts
- Year built:2019
- Listing ID #:SN25068126
- Added:230 day(s) ago
- Updated:November 15, 2025 at 12:19 AM
Rooms and interior
- Bedrooms:3
- Total bathrooms:2
- Full bathrooms:2
- Living area:1,334 sq. ft.
Heating and cooling
- Cooling:Central Air, Whole House Fan
- Heating:Central
Structure and exterior
- Year built:2019
- Building area:1,334 sq. ft.
Utilities
- Water:Public
- Sewer:Private Sewer
Finances and disclosures
- Price:$169,900
- Price per sq. ft.:$127.36
New listings near 267 Camino Sur Street
- New
 $104,900Active3 beds 2 baths1,000 sq. ft.
$104,900Active3 beds 2 baths1,000 sq. ft.3156 Esplanade #300, Chico, CA 95973
MLS# 225092706Listed by: BETTER HOMES REALTY - New
 $79,950Active2 beds 1 baths840 sq. ft.
$79,950Active2 beds 1 baths840 sq. ft.2135 Nord #48, Chico, CA 95926
MLS# 225131129Listed by: HARMONY COMMUNITIES, INC. - New
 $549,000Active4 beds 3 baths2,538 sq. ft.
$549,000Active4 beds 3 baths2,538 sq. ft.3169 Rogue River Drive, Chico, CA 95973
MLS# 225142729Listed by: CENTURY 21 SELECT REAL ESTATE - New
 $485,000Active3 beds 2 baths1,488 sq. ft.
$485,000Active3 beds 2 baths1,488 sq. ft.26 Quista, Chico, CA 95926
MLS# CRSN25259494Listed by: CENTURY 21 SELECT REAL ESTATE, INC. - Open Sun, 11am to 1pmNew
 $515,000Active-- beds -- baths1,774 sq. ft.
$515,000Active-- beds -- baths1,774 sq. ft.1814 Roth, Chico, CA 95928
MLS# SN25260751Listed by: PARKWAY REAL ESTATE CO. - Open Sun, 11am to 1pmNew
 $515,000Active-- beds -- baths1,774 sq. ft.
$515,000Active-- beds -- baths1,774 sq. ft.1814 Roth, Chico, CA 95928
MLS# SN25260751Listed by: PARKWAY REAL ESTATE CO. - New
 $595,000Active-- beds -- baths
$595,000Active-- beds -- baths340 Oak Street, Chico, CA 95928
MLS# SN25238740Listed by: RE/MAX OF CHICO - New
 $44,000Active2 beds 1 baths720 sq. ft.
$44,000Active2 beds 1 baths720 sq. ft.3156 Esplanade #207, Chico, CA 95973
MLS# SN25259649Listed by: KELLER WILLIAMS REALTY CHICO AREA - New
 $339,000Active2 beds 2 baths1,003 sq. ft.
$339,000Active2 beds 2 baths1,003 sq. ft.1077 E 8th, Chico, CA 95928
MLS# SN25254916Listed by: CENTURY 21 SELECT REAL ESTATE, INC. - Open Sun, 2 to 4pmNew
 $470,000Active3 beds 3 baths1,472 sq. ft.
$470,000Active3 beds 3 baths1,472 sq. ft.2509 England, Chico, CA 95928
MLS# SN25259067Listed by: CENTURY 21 SELECT REAL ESTATE, INC.
