2726 Duffy Drive, Chico, CA 95973
Local realty services provided by:Better Homes and Gardens Real Estate Royal & Associates
2726 Duffy Drive,Chico, CA 95973
$420,000
- 3 Beds
- 2 Baths
- 1,327 sq. ft.
- Single family
- Active
Listed by:jennifer hayes
Office:people's choice brokers
MLS#:CRSN25171145
Source:CA_BRIDGEMLS
Price summary
- Price:$420,000
- Price per sq. ft.:$316.5
About this home
Move-In Ready 3 Bed, 2 Bath Home Near Top Chico Schools & Upper Park. Welcome to this beautifully updated home located in one of Chico’s most desirable neighborhoods, just minutes from PV High School, Marigold Elementary, and the Safeway shopping center. Enjoy the convenience of being within walking distance to Upper Bidwell Park and a short drive to local favorites like Monkey Face, Horseshoe Lake, Bear Hole, tons of horse trails, and the community observatory. Step inside to an inviting floor plan featuring vaulted ceilings that create a bright, open feel. This home offers fresh carpet (2024) in the bedrooms and luxury vinyl plank flooring throughout the main living spaces. The kitchen boasts new stainless steel appliances, including a gas range, microwave hood, and dishwasher. Comfort is ensured with a new HVAC system (2023) and solar (2021) for energy efficiency. The property is surrounded by thoughtfully designed front and back landscaping, including fragrant lavender, rosemary, an apple tree, and a mature fig tree bursting with fruit. This home is truly move-in ready, with a whole-house inspection already completed for peace of mind.
Contact an agent
Home facts
- Year built:1999
- Listing ID #:CRSN25171145
- Added:1 day(s) ago
- Updated:September 02, 2025 at 03:35 PM
Rooms and interior
- Bedrooms:3
- Total bathrooms:2
- Full bathrooms:2
- Living area:1,327 sq. ft.
Heating and cooling
- Cooling:Ceiling Fan(s), Central Air, ENERGY STAR Qualified Equipment
- Heating:Central, Solar
Structure and exterior
- Year built:1999
- Building area:1,327 sq. ft.
- Lot area:0.12 Acres
Finances and disclosures
- Price:$420,000
- Price per sq. ft.:$316.5
New listings near 2726 Duffy Drive
- New
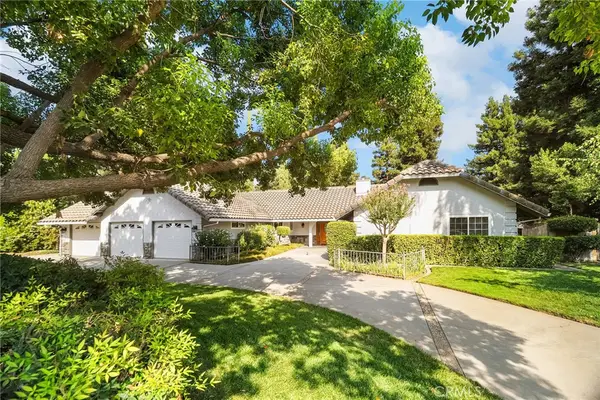 $729,000Active3 beds 3 baths2,261 sq. ft.
$729,000Active3 beds 3 baths2,261 sq. ft.30 Covey Court, Chico, CA 95973
MLS# SN25196207Listed by: EXP REALTY OF CALIFORNIA, INC. - New
 $729,000Active3 beds 3 baths2,261 sq. ft.
$729,000Active3 beds 3 baths2,261 sq. ft.30 Covey Court, Chico, CA 95973
MLS# SN25196207Listed by: EXP REALTY OF CALIFORNIA, INC. - Open Wed, 9 to 9:30amNew
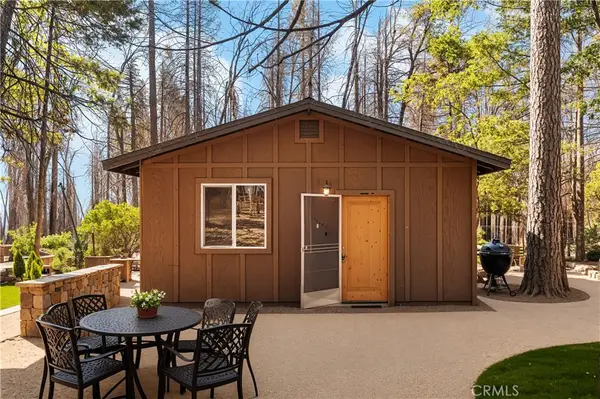 $125,000Active1 beds 1 baths800 sq. ft.
$125,000Active1 beds 1 baths800 sq. ft.10860 Cohasset Road, Chico, CA 95973
MLS# SN25189072Listed by: PARKWAY REAL ESTATE CO. - New
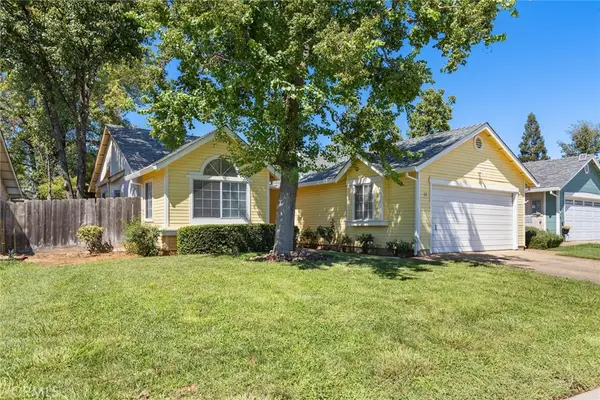 $429,000Active3 beds 2 baths1,374 sq. ft.
$429,000Active3 beds 2 baths1,374 sq. ft.64 Lexington Drive, Chico, CA 95973
MLS# SN25194848Listed by: RE/MAX OF CHICO - New
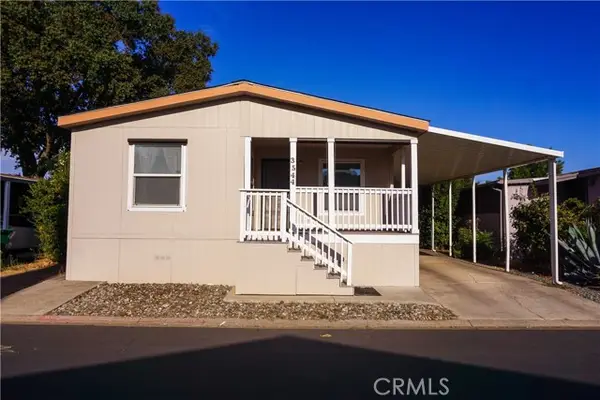 $165,000Active3 beds 2 baths
$165,000Active3 beds 2 baths3544 Bianca Way, Chico, CA 95973
MLS# CRSN25196191Listed by: POWER WEST PROPERTIES - New
 $165,000Active3 beds 2 baths
$165,000Active3 beds 2 baths3544 Bianca Way, Chico, CA 95973
MLS# CRSN25196191Listed by: POWER WEST PROPERTIES - New
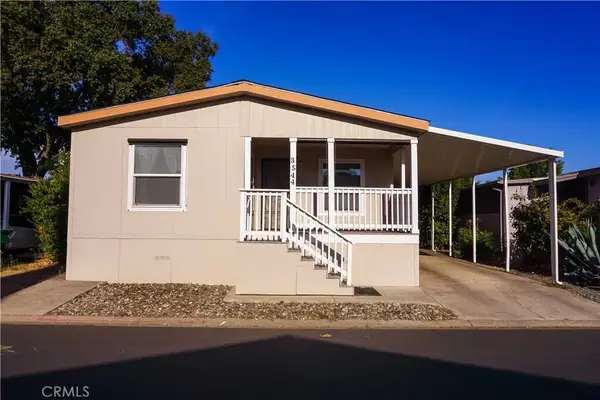 $165,000Active3 beds 2 baths
$165,000Active3 beds 2 baths3544 Bianca, Chico, CA 95973
MLS# SN25196191Listed by: POWER WEST PROPERTIES - Open Wed, 9:30am to 12pmNew
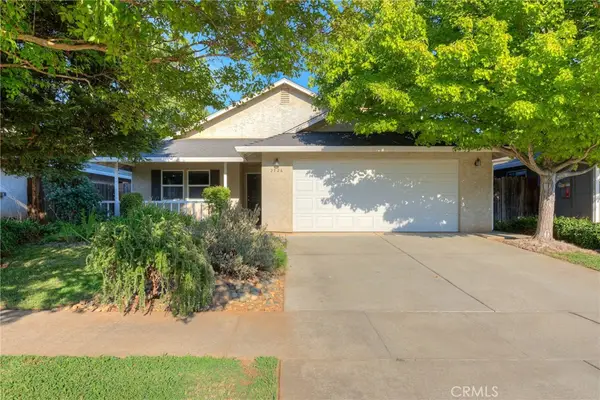 $420,000Active3 beds 2 baths1,327 sq. ft.
$420,000Active3 beds 2 baths1,327 sq. ft.2726 Duffy Drive, Chico, CA 95973
MLS# SN25171145Listed by: PEOPLE'S CHOICE BROKERS - New
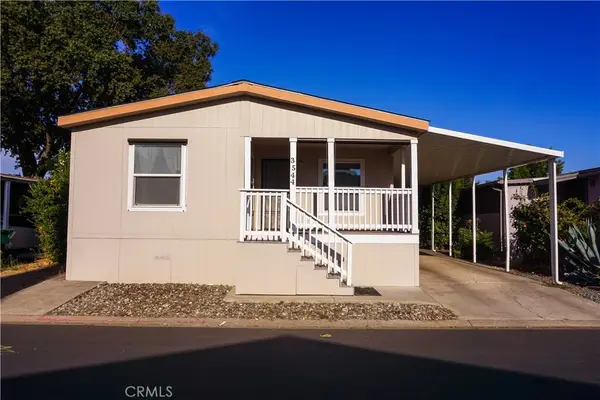 $165,000Active3 beds 2 baths
$165,000Active3 beds 2 baths3544 Bianca Way, Chico, CA 95973
MLS# SN25196191Listed by: POWER WEST PROPERTIES
