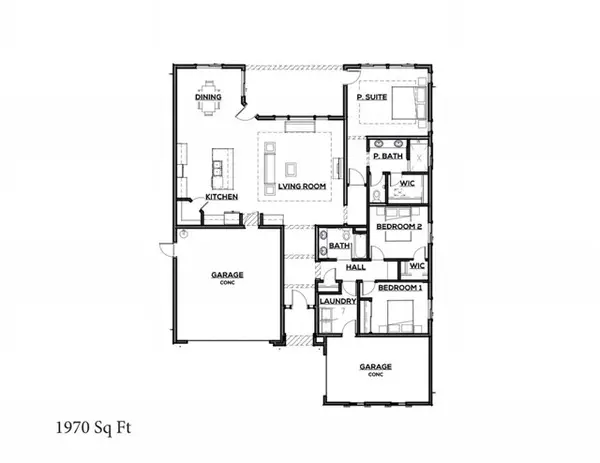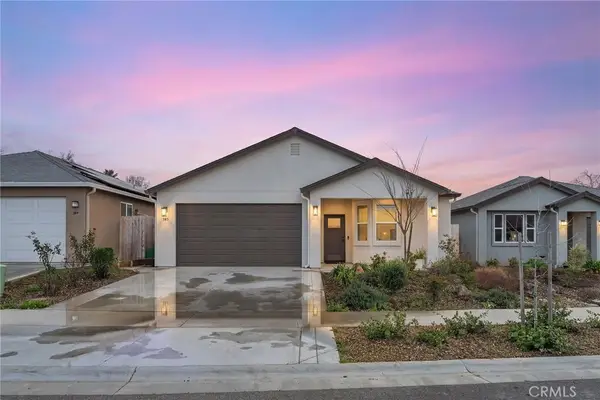2932 Pennyroyal Drive, Chico, CA 95928
Local realty services provided by:Better Homes and Gardens Real Estate Royal & Associates
Listed by: shane collins
Office: re/max of chico
MLS#:CRSN25140370
Source:CA_BRIDGEMLS
Price summary
- Price:$269,000
- Price per sq. ft.:$297.57
- Monthly HOA dues:$650
About this home
Welcome to 2932 Pennyroyal Drive, located in the desirable Windmill Falls community within California Park! This charming home offers access to Cal Park's scenic lake, walking trails, parks, and a sparkling community pool-making it easy to enjoy the best of outdoor living. This two-story unit features an attached 1-car garage, in-unit laundry, and a layout designed for comfort and functionality. Inside, you'll find vaulted ceilings, a cozy fireplace, and a bright kitchen with brand-new quartz counters, a pantry, and an open design that flows seamlessly into the dining area and living room. A convenient half bath is located on the main level, while upstairs you'll find two spacious bedrooms and a full bathroom. Enjoy your choice of outdoor spaces with a private, enclosed front patio perfect for morning coffee, and a peaceful back patio overlooking beautifully maintained landscaping and green space. Additional highlights include a whole house fan and ceiling fans for added comfort. Don't let this opportunity for low maintenance living get away - call for your tour today!
Contact an agent
Home facts
- Year built:1983
- Listing ID #:CRSN25140370
- Added:213 day(s) ago
- Updated:January 23, 2026 at 03:47 PM
Rooms and interior
- Bedrooms:2
- Total bathrooms:2
- Full bathrooms:1
- Living area:904 sq. ft.
Heating and cooling
- Cooling:Ceiling Fan(s), Central Air
- Heating:Central
Structure and exterior
- Year built:1983
- Building area:904 sq. ft.
- Lot area:0.02 Acres
Finances and disclosures
- Price:$269,000
- Price per sq. ft.:$297.57
New listings near 2932 Pennyroyal Drive
- New
 $449,000Active2 beds 2 baths1,300 sq. ft.
$449,000Active2 beds 2 baths1,300 sq. ft.17 Sierra Lakeside, Chico, CA 95928
MLS# SN26009162Listed by: PARKWAY REAL ESTATE CO. - New
 $519,500Active3 beds 2 baths1,540 sq. ft.
$519,500Active3 beds 2 baths1,540 sq. ft.3001 Ashburton, Chico, CA 95973
MLS# SN26015666Listed by: RE/MAX HOME AND INVESTMENT - Open Sun, 11am to 1pmNew
 $475,000Active4 beds 3 baths1,678 sq. ft.
$475,000Active4 beds 3 baths1,678 sq. ft.3077 Thyme Place, Chico, CA 95928
MLS# SN26015565Listed by: PARKWAY REAL ESTATE CO. - New
 $315,000Active3 beds 2 baths1,102 sq. ft.
$315,000Active3 beds 2 baths1,102 sq. ft.1200 Ivy Street, Chico, CA 95928
MLS# OR26015747Listed by: EXP REALTY OF CALIFORNIA INC - New
 $623,835Active3 beds 2 baths1,970 sq. ft.
$623,835Active3 beds 2 baths1,970 sq. ft.2719 Waterloo Circle, Chico, CA 95973
MLS# CRSN26014977Listed by: RANCHO CHICO REAL ESTATE - Open Sat, 11am to 1pmNew
 $515,000Active3 beds 2 baths1,664 sq. ft.
$515,000Active3 beds 2 baths1,664 sq. ft.385 Bellamy Terrace, Chico, CA 95973
MLS# SN26014557Listed by: KELLER WILLIAMS REALTY CHICO AREA - New
 $726,990Active4 beds 3 baths2,513 sq. ft.
$726,990Active4 beds 3 baths2,513 sq. ft.2734 Waterloo Circle, Chico, CA 95973
MLS# CRSN26015024Listed by: RANCHO CHICO REAL ESTATE - New
 $275,000Active2 beds 1 baths839 sq. ft.
$275,000Active2 beds 1 baths839 sq. ft.1076 E 9th Street, Chico, CA 95928
MLS# CRSN26013588Listed by: CRANE REALTY - New
 $79,000Active0.29 Acres
$79,000Active0.29 Acres1045 Honey Run, Chico, CA 95928
MLS# SN26013805Listed by: CENTURY 21 SELECT REAL ESTATE, INC. - New
 $595,000Active4 beds 3 baths1,962 sq. ft.
$595,000Active4 beds 3 baths1,962 sq. ft.2992 Wingfield Avenue, Chico, CA 95928
MLS# CRSN26009646Listed by: PARKWAY REAL ESTATE CO.
