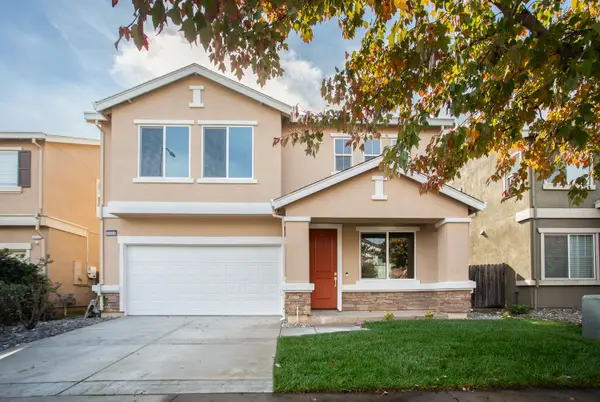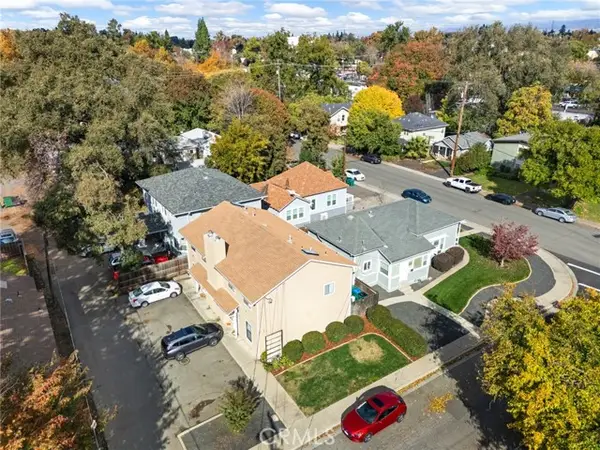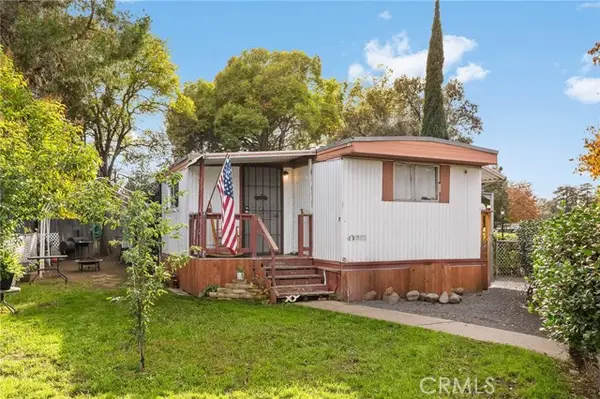321 Bainbridge Place, Chico, CA 95973
Local realty services provided by:Better Homes and Gardens Real Estate Clarity
321 Bainbridge Place,Chico, CA 95973
$673,500
- 4 Beds
- 3 Baths
- 2,259 sq. ft.
- Single family
- Active
Listed by: adam pearce
Office: adam pearce, broker
MLS#:SN25106415
Source:CAREIL
Price summary
- Price:$673,500
- Price per sq. ft.:$298.14
About this home
Welcome to 321 Bainbridge Place — a brand-new Bill Webb home at our newest community off Hicks Ln! This home is currently under construction with a completion date of July 2nd, you can be moved-in just before the 4th of July holiday! Photos are of a recently completed similar floorplan, you still have time to choose your own finishes and upgrades. This home sits at 2259sf, and from the moment you enter, you're greeted by a sunlit open-concept floor plan that flows seamlessly from the bonus family room, to the living area and into a well-appointed kitchen featuring alder cabinetry with soft-close hardware, energy-efficient built-in GE appliances, quartz countertops, and plenty of workspace. This fully electric home was built with energy savings in mind. With owned solar, and high-performance HVAC and water heater systems, this home is built to keep energy use low and comfort high. The private primary suite offers a walk-in closet and a beautifully finished en-suite bath with a step in shower AND soaking tub! Two additional bedrooms, and a full bathroom round out this wing of the house. Not to mention the full bedroom AND bathroom on the opposite side of the home that would be a perfect suite for guests! Outside, you can enjoy the large backyard from a covered patio
Contact an agent
Home facts
- Year built:2025
- Listing ID #:SN25106415
- Added:185 day(s) ago
- Updated:November 15, 2025 at 12:42 AM
Rooms and interior
- Bedrooms:4
- Total bathrooms:3
- Full bathrooms:3
- Living area:2,259 sq. ft.
Heating and cooling
- Cooling:Central Air, Whole House / Attic Fan
- Heating:Central Forced Air, Heat Pump
Structure and exterior
- Year built:2025
- Building area:2,259 sq. ft.
- Lot area:0.19 Acres
Utilities
- Water:District - Public
Finances and disclosures
- Price:$673,500
- Price per sq. ft.:$298.14
New listings near 321 Bainbridge Place
- New
 $104,900Active3 beds 2 baths1,000 sq. ft.
$104,900Active3 beds 2 baths1,000 sq. ft.3156 Esplanade #300, Chico, CA 95973
MLS# 225092706Listed by: BETTER HOMES REALTY - New
 $79,950Active2 beds 1 baths840 sq. ft.
$79,950Active2 beds 1 baths840 sq. ft.2135 Nord #48, Chico, CA 95926
MLS# 225131129Listed by: HARMONY COMMUNITIES, INC. - New
 $549,000Active4 beds 3 baths2,538 sq. ft.
$549,000Active4 beds 3 baths2,538 sq. ft.3169 Rogue River Drive, Chico, CA 95973
MLS# 225142729Listed by: CENTURY 21 SELECT REAL ESTATE - New
 $485,000Active3 beds 2 baths1,488 sq. ft.
$485,000Active3 beds 2 baths1,488 sq. ft.26 Quista, Chico, CA 95926
MLS# CRSN25259494Listed by: CENTURY 21 SELECT REAL ESTATE, INC. - Open Sun, 11am to 1pmNew
 $515,000Active-- beds -- baths1,774 sq. ft.
$515,000Active-- beds -- baths1,774 sq. ft.1814 Roth, Chico, CA 95928
MLS# SN25260751Listed by: PARKWAY REAL ESTATE CO. - Open Sun, 11am to 1pmNew
 $515,000Active-- beds -- baths1,774 sq. ft.
$515,000Active-- beds -- baths1,774 sq. ft.1814 Roth, Chico, CA 95928
MLS# SN25260751Listed by: PARKWAY REAL ESTATE CO. - New
 $595,000Active-- beds -- baths
$595,000Active-- beds -- baths340 Oak Street, Chico, CA 95928
MLS# SN25238740Listed by: RE/MAX OF CHICO - New
 $44,000Active2 beds 1 baths720 sq. ft.
$44,000Active2 beds 1 baths720 sq. ft.3156 Esplanade #207, Chico, CA 95973
MLS# SN25259649Listed by: KELLER WILLIAMS REALTY CHICO AREA - New
 $339,000Active2 beds 2 baths1,003 sq. ft.
$339,000Active2 beds 2 baths1,003 sq. ft.1077 E 8th, Chico, CA 95928
MLS# SN25254916Listed by: CENTURY 21 SELECT REAL ESTATE, INC. - Open Sun, 2 to 4pmNew
 $470,000Active3 beds 3 baths1,472 sq. ft.
$470,000Active3 beds 3 baths1,472 sq. ft.2509 England, Chico, CA 95928
MLS# SN25259067Listed by: CENTURY 21 SELECT REAL ESTATE, INC.
