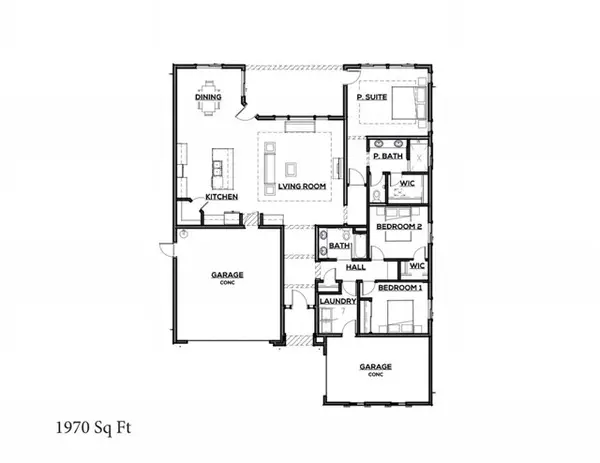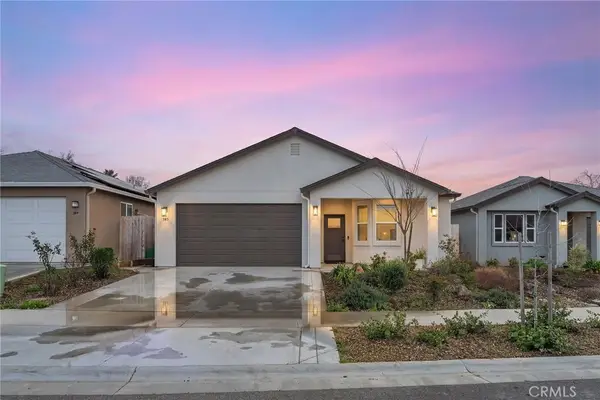3368 Summit Ridge, Chico, CA 95928
Local realty services provided by:Better Homes and Gardens Real Estate Royal & Associates
3368 Summit Ridge,Chico, CA 95928
$769,000
- 4 Beds
- 3 Baths
- 2,599 sq. ft.
- Single family
- Active
Listed by: kelli smyth
Office: nexthome north valley realty
MLS#:CRSN26008318
Source:CA_BRIDGEMLS
Price summary
- Price:$769,000
- Price per sq. ft.:$295.88
- Monthly HOA dues:$128
About this home
MAIN-LEVEL LIVING • OWNED SOLAR (extremely low bills!) • 3-CAR GARAGE • SWEEPING CANYON VIEWS. Enjoy true single-level convenience with the living area, primary suite, large guest bedroom, full bath, and laundry all on the entry level-no need to go downstairs! As a bonus, the lower level offers two additional bedrooms and a large bathroom, with one bedroom doubling as its own living space-perfect for guests who want privacy. This 4-bed, 3-bath Canyon Oaks home features an open, light-filled layout, soaring ceilings, a gourmet granite kitchen with a huge island, a large, open living room with gas fireplace, 8ft doors, gorgeous hardwood floors and stunning views of Canyon Oaks and Upper Bidwell Park. The primary suite includes a soaking tub, walk-in shower, and a generous closet. An expansive redwood deck and fully fenced yard offer room to entertain or add a pool. With owned solar, a 3-car garage, and the security of a gated community, this home blends comfort, efficiency, and panoramic beauty. A refined retreat in Canyon Oaks-book your showing today!
Contact an agent
Home facts
- Year built:2012
- Listing ID #:CRSN26008318
- Added:86 day(s) ago
- Updated:January 23, 2026 at 03:47 PM
Rooms and interior
- Bedrooms:4
- Total bathrooms:3
- Full bathrooms:3
- Living area:2,599 sq. ft.
Heating and cooling
- Cooling:Ceiling Fan(s), Central Air
- Heating:Central, Fireplace(s)
Structure and exterior
- Year built:2012
- Building area:2,599 sq. ft.
- Lot area:0.26 Acres
Finances and disclosures
- Price:$769,000
- Price per sq. ft.:$295.88
New listings near 3368 Summit Ridge
- New
 $449,000Active2 beds 2 baths1,300 sq. ft.
$449,000Active2 beds 2 baths1,300 sq. ft.17 Sierra Lakeside, Chico, CA 95928
MLS# SN26009162Listed by: PARKWAY REAL ESTATE CO. - New
 $519,500Active3 beds 2 baths1,540 sq. ft.
$519,500Active3 beds 2 baths1,540 sq. ft.3001 Ashburton, Chico, CA 95973
MLS# SN26015666Listed by: RE/MAX HOME AND INVESTMENT - Open Sun, 11am to 1pmNew
 $475,000Active4 beds 3 baths1,678 sq. ft.
$475,000Active4 beds 3 baths1,678 sq. ft.3077 Thyme Place, Chico, CA 95928
MLS# SN26015565Listed by: PARKWAY REAL ESTATE CO. - New
 $315,000Active3 beds 2 baths1,102 sq. ft.
$315,000Active3 beds 2 baths1,102 sq. ft.1200 Ivy Street, Chico, CA 95928
MLS# OR26015747Listed by: EXP REALTY OF CALIFORNIA INC - New
 $623,835Active3 beds 2 baths1,970 sq. ft.
$623,835Active3 beds 2 baths1,970 sq. ft.2719 Waterloo Circle, Chico, CA 95973
MLS# CRSN26014977Listed by: RANCHO CHICO REAL ESTATE - Open Sat, 11am to 1pmNew
 $515,000Active3 beds 2 baths1,664 sq. ft.
$515,000Active3 beds 2 baths1,664 sq. ft.385 Bellamy Terrace, Chico, CA 95973
MLS# SN26014557Listed by: KELLER WILLIAMS REALTY CHICO AREA - New
 $726,990Active4 beds 3 baths2,513 sq. ft.
$726,990Active4 beds 3 baths2,513 sq. ft.2734 Waterloo Circle, Chico, CA 95973
MLS# CRSN26015024Listed by: RANCHO CHICO REAL ESTATE - New
 $275,000Active2 beds 1 baths839 sq. ft.
$275,000Active2 beds 1 baths839 sq. ft.1076 E 9th Street, Chico, CA 95928
MLS# CRSN26013588Listed by: CRANE REALTY - New
 $79,000Active0.29 Acres
$79,000Active0.29 Acres1045 Honey Run, Chico, CA 95928
MLS# SN26013805Listed by: CENTURY 21 SELECT REAL ESTATE, INC. - New
 $595,000Active4 beds 3 baths1,962 sq. ft.
$595,000Active4 beds 3 baths1,962 sq. ft.2992 Wingfield Avenue, Chico, CA 95928
MLS# CRSN26009646Listed by: PARKWAY REAL ESTATE CO.
