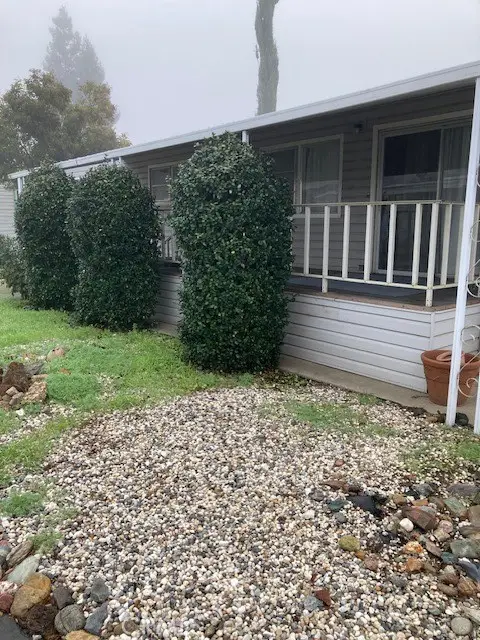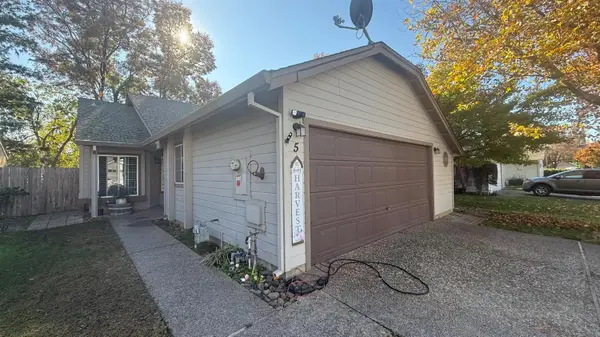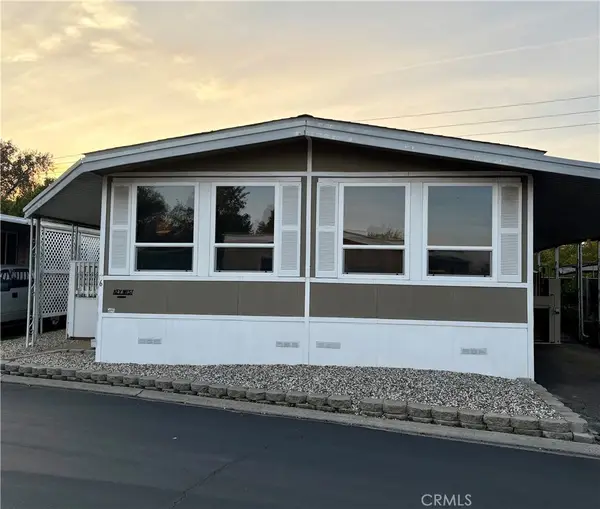34 Covey Court, Chico, CA 95973
Local realty services provided by:Better Homes and Gardens Real Estate Champions
34 Covey Court,Chico, CA 95973
$790,000
- 4 Beds
- 3 Baths
- - sq. ft.
- Single family
- Sold
Listed by: brittney allison, nick allison
Office: exp realty of california, inc.
MLS#:SN25225074
Source:CRMLS
Sorry, we are unable to map this address
Price summary
- Price:$790,000
About this home
Located in one of Chico’s most prestigious and sought-after neighborhoods, this Cape Cod–style estate presents an exceptional opportunity for investors, flippers, or anyone eager to earn sweat equity and reimagine a custom home of their own. Spanning over 3,100 sq. ft. on 1.2 acres, this property is brimming with potential and priced to reflect its current condition making it a rare chance to create lasting value in a neighborhood known for its charm, community spirit, and annual holiday traditions. The home features 4 bedrooms plus an art studio or potential 5th bedroom with a separate entrance, along with 2.5 baths and a versatile layout that has evolved beautifully over the years. The original walls between the living and formal dining rooms were opened and accented with graceful pillars, creating an airy, open-concept flow ideal for gatherings. A spacious family room was added for casual comfort, while the upstairs art studio offers balcony views of the expansive grounds. At the heart of the home is a generous kitchen with a large island, double ovens, granite countertops, and abundant cabinetry ready to be refreshed or reimagined to suit modern tastes. Hardwood and tile flooring, recessed lighting, and elegant wainscoting add to the home’s classic appeal. The primary suite includes a cozy fireplace and a large sitting area, offering great bones for a future luxury retreat. Outdoors, you’ll find a beautifully landscaped backyard with an in-ground pool, poolside gazebo, and covered patio ideal for entertaining or relaxing. A pool pump house with a changing room and storage, plus an updated pool pump, adds convenience. The back portion of the property, once home to horses, now serves as a garden and play area, while the converted 24x34 shop provides ample room for projects, hobbies, or storage. Additional highlights include owned solar for energy efficiency and the unmatched opportunity to own a property in one of Chico’s most cherished neighborhoods where tradition, community, and creativity thrive. Whether you’re looking for your next investment or the perfect canvas to build your dream home, this property is ready for your vision.
Contact an agent
Home facts
- Year built:1982
- Listing ID #:SN25225074
- Added:53 day(s) ago
- Updated:December 02, 2025 at 12:31 PM
Rooms and interior
- Bedrooms:4
- Total bathrooms:3
- Full bathrooms:1
- Half bathrooms:1
Heating and cooling
- Cooling:Central Air, Wall Window Units, Whole House Fan, Zoned
- Heating:Central, Fireplaces, Pellet Stove, Propane, Zoned
Structure and exterior
- Roof:Composition
- Year built:1982
Utilities
- Water:Well
- Sewer:Septic Tank
Finances and disclosures
- Price:$790,000
New listings near 34 Covey Court
- New
 $465,000Active4 beds 3 baths2,018 sq. ft.
$465,000Active4 beds 3 baths2,018 sq. ft.1617 Hemlock Street, Chico, CA 95928
MLS# SN25268208Listed by: CENTURY 21 SELECT REAL ESTATE, INC. - New
 $465,000Active4 beds 3 baths2,018 sq. ft.
$465,000Active4 beds 3 baths2,018 sq. ft.1617 Hemlock Street, Chico, CA 95928
MLS# SN25268208Listed by: CENTURY 21 SELECT REAL ESTATE, INC. - New
 $125,000Active2 beds 1 baths746 sq. ft.
$125,000Active2 beds 1 baths746 sq. ft.1418 Martin, Chico, CA 95928
MLS# SN25265599Listed by: RE/MAX OF CHICO - New
 $244,000Active4 beds 2 baths1,344 sq. ft.
$244,000Active4 beds 2 baths1,344 sq. ft.2159 Elm Street #1, Chico, CA 95928
MLS# SN25268477Listed by: KELLER WILLIAMS REALTY CHICO AREA  $52,500Pending2 beds 2 baths1,000 sq. ft.
$52,500Pending2 beds 2 baths1,000 sq. ft.123 Henshaw #612, Chico, CA 95973
MLS# SN25267444Listed by: COLDWELL BANKER SELECT REAL ESTATE- New
 $365,000Active3 beds 2 baths1,565 sq. ft.
$365,000Active3 beds 2 baths1,565 sq. ft.19 Vermillion, Chico, CA 95928
MLS# SN25267354Listed by: RE/MAX OF CHICO - New
 $410,000Active-- beds -- baths1,231 sq. ft.
$410,000Active-- beds -- baths1,231 sq. ft.5 Glenshire Lane, Chico, CA 95973
MLS# 225147538Listed by: LPT REALTY, INC - New
 $89,000Active2 beds 2 baths1,440 sq. ft.
$89,000Active2 beds 2 baths1,440 sq. ft.1901 Dayton Road #6, Chico, CA 95926
MLS# SN25266695Listed by: WILLOW & BIRCH REALTY, INC - Open Fri, 11am to 4:30pmNew
 $509,900Active3 beds 2 baths1,399 sq. ft.
$509,900Active3 beds 2 baths1,399 sq. ft.2652 Wesley Way, Chico, CA 95973
MLS# 41118228Listed by: DISCOVERY REALTY INC - Open Wed, 9:30 to 11:30amNew
 $189,000Active2 beds 2 baths1,404 sq. ft.
$189,000Active2 beds 2 baths1,404 sq. ft.2050 Springfield Drive #315, Chico, CA 95928
MLS# SN25264444Listed by: PARKWAY REAL ESTATE CO.
