3439 Bamboo Orchard Drive, Chico, CA 95973
Local realty services provided by:Better Homes and Gardens Real Estate Royal & Associates
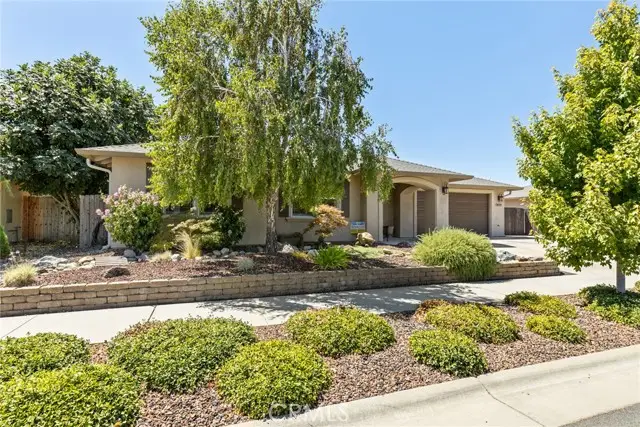
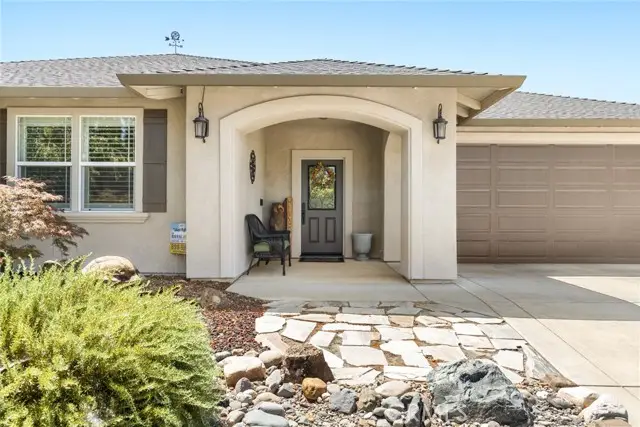
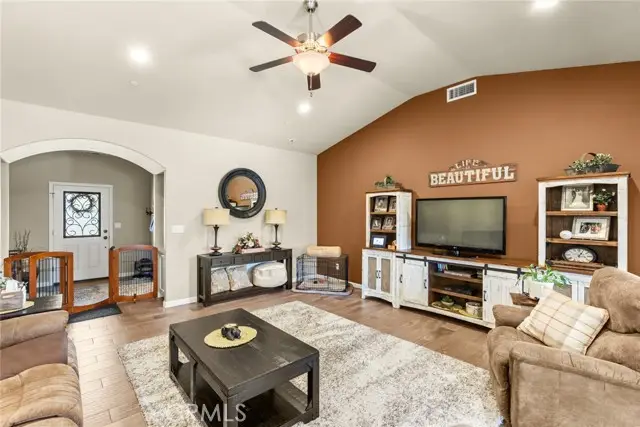
3439 Bamboo Orchard Drive,Chico, CA 95973
$585,000
- 3 Beds
- 2 Baths
- 1,732 sq. ft.
- Single family
- Active
Listed by:shane collins
Office:re/max of chico
MLS#:CRSN25189520
Source:CAMAXMLS
Price summary
- Price:$585,000
- Price per sq. ft.:$337.76
About this home
Welcome to 3439 Bamboo Orchard, a beautifully maintained home in a desirable North Chico neighborhood near DeGarmo Park. Thoughtfully designed inside and out, this property offers owned solar, RV parking with electrical hookup, and a 3-car garage with a tandem bay converted into the ultimate man cave/shop—complete with workbench, cabinets, and utility sink. A storage shed, raised garden beds with irrigation, and meticulously landscaped front and back yards with concrete mow strips add both beauty and practicality. The sellers have also added an extended covered patio, plus a hot tub and natural gas BBQ that can stay for the next owner to enjoy. Inside, you’ll find vaulted ceilings, recessed lighting, and wood-look tile flooring throughout the living spaces, with carpet in the bedrooms. The kitchen features granite counters, an island with eating bar, stainless steel appliances, a pantry, and a refrigerator included. Additional conveniences include inside laundry with sink (washer, dryer, and extra fridge included), abundant storage, and ceiling fans indoors and on the patio. The hall bath offers tiled counters and shower surround, while the spacious primary suite boasts vaulted ceilings, a walk-in closet with built-in organizer, dual sinks with tile counters, and a walk-in ti
Contact an agent
Home facts
- Year built:2016
- Listing Id #:CRSN25189520
- Added:1 day(s) ago
- Updated:August 22, 2025 at 05:52 PM
Rooms and interior
- Bedrooms:3
- Total bathrooms:2
- Full bathrooms:2
- Living area:1,732 sq. ft.
Heating and cooling
- Cooling:Ceiling Fan(s), Central Air
- Heating:Central
Structure and exterior
- Roof:Composition
- Year built:2016
- Building area:1,732 sq. ft.
- Lot area:0.19 Acres
Utilities
- Water:Public
Finances and disclosures
- Price:$585,000
- Price per sq. ft.:$337.76
New listings near 3439 Bamboo Orchard Drive
- New
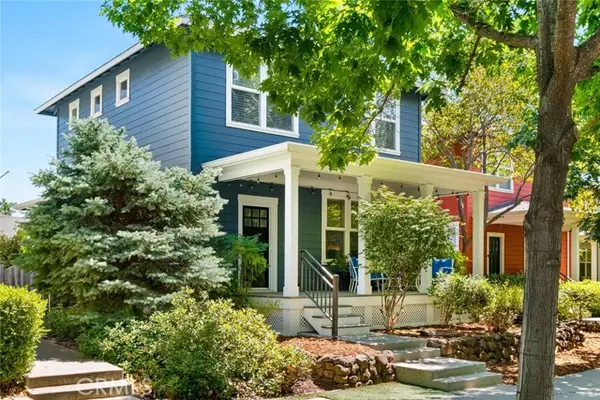 $485,000Active3 beds 3 baths1,472 sq. ft.
$485,000Active3 beds 3 baths1,472 sq. ft.1783 Roth Street, Chico, CA 95928
MLS# CRSN25189311Listed by: PARKWAY REAL ESTATE CO. - New
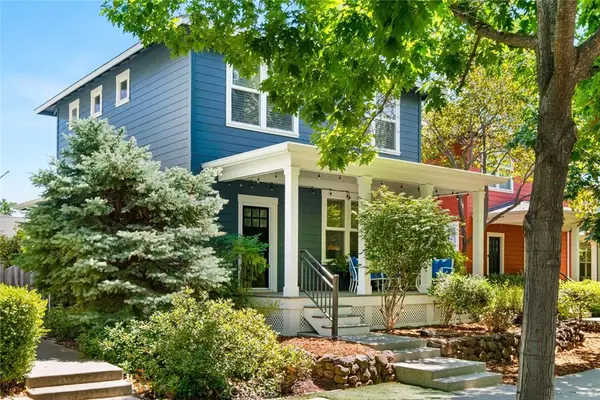 $485,000Active3 beds 3 baths1,472 sq. ft.
$485,000Active3 beds 3 baths1,472 sq. ft.1783 Roth Street, Chico, CA 95928
MLS# SN25189311Listed by: PARKWAY REAL ESTATE CO. - New
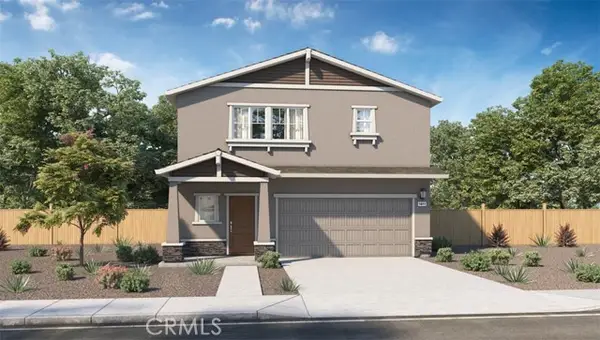 $482,990Active4 beds 3 baths1,811 sq. ft.
$482,990Active4 beds 3 baths1,811 sq. ft.964 Pico Place, Chico, CA 95928
MLS# CRSN25188927Listed by: D.R HORTON CA2, INC. - New
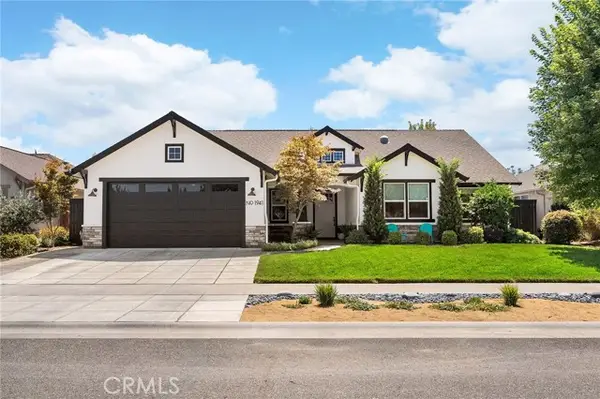 $749,000Active3 beds 3 baths1,980 sq. ft.
$749,000Active3 beds 3 baths1,980 sq. ft.1941 Waxwing Way, Chico, CA 95926
MLS# CRSN25189095Listed by: KELLER WILLIAMS REALTY CHICO AREA - New
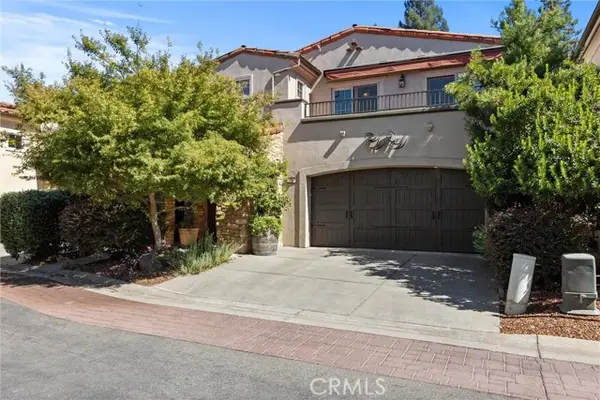 $535,000Active3 beds 3 baths2,131 sq. ft.
$535,000Active3 beds 3 baths2,131 sq. ft.79 Veneto Circle, Chico, CA 95926
MLS# CRSN25179326Listed by: KELLER WILLIAMS REALTY CHICO AREA - New
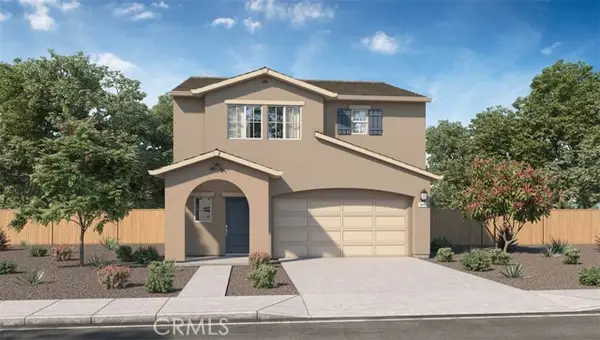 $485,990Active4 beds 3 baths1,811 sq. ft.
$485,990Active4 beds 3 baths1,811 sq. ft.976 Pico Place, Chico, CA 95928
MLS# CRSN25188935Listed by: D.R HORTON CA2, INC. - New
 $450,000Active3 beds 2 baths1,200 sq. ft.
$450,000Active3 beds 2 baths1,200 sq. ft.10 Hunter Ct., Chico, CA 95928
MLS# SN25189360Listed by: BIDWELL REALTY - Open Wed, 9:30 to 11:30amNew
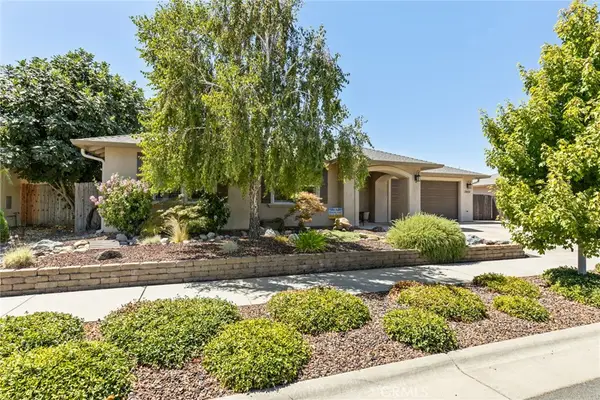 $585,000Active3 beds 2 baths1,732 sq. ft.
$585,000Active3 beds 2 baths1,732 sq. ft.3439 Bamboo Orchard Drive, Chico, CA 95973
MLS# SN25189520Listed by: RE/MAX OF CHICO - New
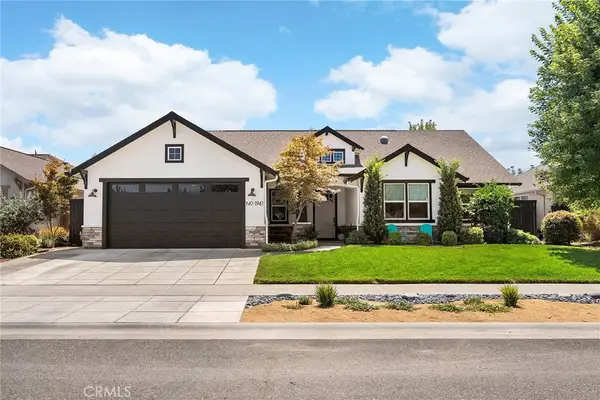 $749,000Active3 beds 3 baths1,980 sq. ft.
$749,000Active3 beds 3 baths1,980 sq. ft.1941 Waxwing Way, Chico, CA 95926
MLS# SN25189095Listed by: KELLER WILLIAMS REALTY CHICO AREA
