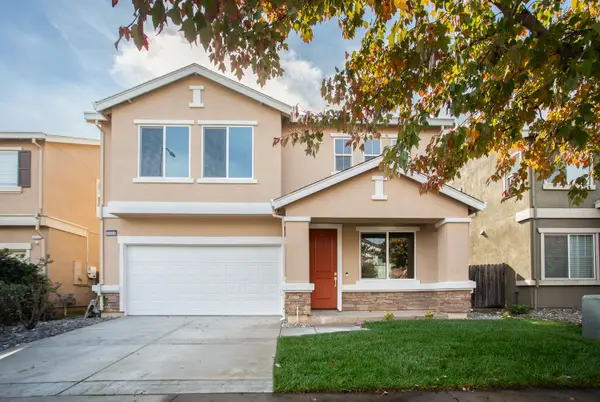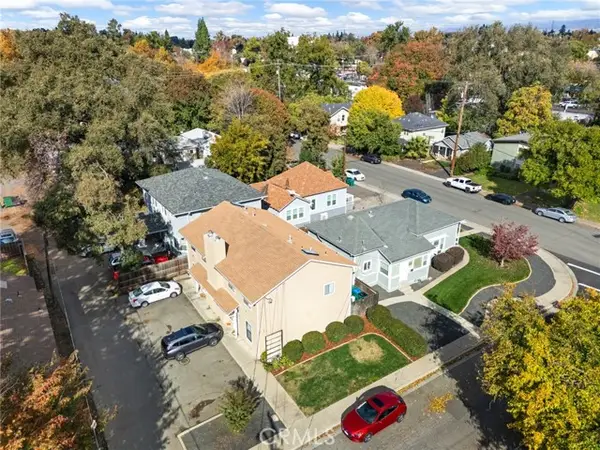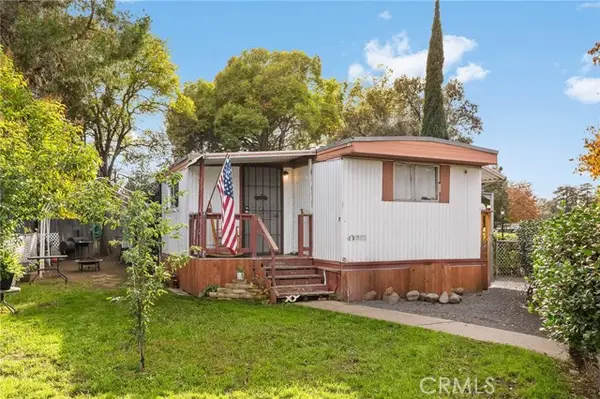3452 Shadowtree, Chico, CA 95928
Local realty services provided by:Better Homes and Gardens Real Estate Reliance Partners
3452 Shadowtree,Chico, CA 95928
$1,299,000
- 5 Beds
- 4 Baths
- 3,693 sq. ft.
- Single family
- Active
Listed by: rick sufuentes
Office: parkway real estate co.
MLS#:CRSN25226803
Source:CAMAXMLS
Price summary
- Price:$1,299,000
- Price per sq. ft.:$351.75
- Monthly HOA dues:$120
About this home
Welcome to Canyon Oaks, one of Chico's most exclusive gated communities. This remarkable residence sits on a full acre with a seasonal creek and mature trees, offering peaceful surroundings and panoramic views that stretch for miles. Inside, the grand entry sets the stage with soaring ceilings and dramatic double doors. The open layout highlights a spacious living area anchored by a custom fireplace and expansive windows framing the natural scenery. The kitchen is a showstopper, featuring rich cherry cabinetry, granite countertops, a copper farmhouse sink, large island, and premium appliances-an ideal space for both everyday cooking and hosting gatherings. Designed for indoor-outdoor living, the home opens to an impressive 1,500-square-foot travertine patio where you can entertain, dine, or simply take in the views. The primary suite feels like a retreat, complete with a cozy sitting area and fireplace, direct access to the patio, a luxurious bathroom with a jetted soaking tub, dual-head shower, double vanity, and abundant closet space. Additional bedrooms include a secondary suite with its own bath, plus two guest rooms. A private office with French doors (and its own closet) could easily serve as a fifth bedroom if needed. Practical features enhance the lifestyle here as well,
Contact an agent
Home facts
- Year built:2016
- Listing ID #:CRSN25226803
- Added:45 day(s) ago
- Updated:November 15, 2025 at 03:52 AM
Rooms and interior
- Bedrooms:5
- Total bathrooms:4
- Full bathrooms:3
- Living area:3,693 sq. ft.
Heating and cooling
- Cooling:Ceiling Fan(s), Central Air
- Heating:Central, Forced Air
Structure and exterior
- Roof:Tile
- Year built:2016
- Building area:3,693 sq. ft.
- Lot area:1.02 Acres
Utilities
- Water:Public
Finances and disclosures
- Price:$1,299,000
- Price per sq. ft.:$351.75
New listings near 3452 Shadowtree
- New
 $425,000Active3 beds 2 baths1,509 sq. ft.
$425,000Active3 beds 2 baths1,509 sq. ft.1 Cottage Circle, Chico, CA 95926
MLS# SN25260999Listed by: PLAZA REALTORS - New
 $104,900Active3 beds 2 baths1,000 sq. ft.
$104,900Active3 beds 2 baths1,000 sq. ft.3156 Esplanade #300, Chico, CA 95973
MLS# 225092706Listed by: BETTER HOMES REALTY - New
 $79,950Active2 beds 1 baths840 sq. ft.
$79,950Active2 beds 1 baths840 sq. ft.2135 Nord #48, Chico, CA 95926
MLS# 225131129Listed by: HARMONY COMMUNITIES, INC. - New
 $549,000Active4 beds 3 baths2,538 sq. ft.
$549,000Active4 beds 3 baths2,538 sq. ft.3169 Rogue River Drive, Chico, CA 95973
MLS# 225142729Listed by: CENTURY 21 SELECT REAL ESTATE - New
 $618,000Active3 beds 2 baths1,865 sq. ft.
$618,000Active3 beds 2 baths1,865 sq. ft.2 Kingston Circle, Chico, CA 95926
MLS# CRSN25258850Listed by: PARKWAY REAL ESTATE CO. - Open Sun, 11am to 1pmNew
 $515,000Active-- beds -- baths1,774 sq. ft.
$515,000Active-- beds -- baths1,774 sq. ft.1814 Roth, Chico, CA 95928
MLS# SN25260751Listed by: PARKWAY REAL ESTATE CO. - New
 $595,000Active-- beds -- baths
$595,000Active-- beds -- baths340 Oak Street, Chico, CA 95928
MLS# SN25238740Listed by: RE/MAX OF CHICO - New
 $44,000Active2 beds 1 baths720 sq. ft.
$44,000Active2 beds 1 baths720 sq. ft.3156 Esplanade #207, Chico, CA 95973
MLS# SN25259649Listed by: KELLER WILLIAMS REALTY CHICO AREA - New
 $339,000Active2 beds 2 baths1,003 sq. ft.
$339,000Active2 beds 2 baths1,003 sq. ft.1077 E 8th, Chico, CA 95928
MLS# SN25254916Listed by: CENTURY 21 SELECT REAL ESTATE, INC. - Open Sun, 2 to 4pmNew
 $470,000Active3 beds 3 baths1,472 sq. ft.
$470,000Active3 beds 3 baths1,472 sq. ft.2509 England, Chico, CA 95928
MLS# SN25259067Listed by: CENTURY 21 SELECT REAL ESTATE, INC.
