4580 Dayton West Road, Chico, CA 95928
Local realty services provided by:Better Homes and Gardens Real Estate Napolitano & Associates
4580 Dayton West Road,Chico, CA 95928
$765,000
- 4 Beds
- 4 Baths
- 1,974 sq. ft.
- Single family
- Active
Listed by: brent silberbauer
Office: exp realty of california, inc.
MLS#:SN25196659
Source:San Diego MLS via CRMLS
Price summary
- Price:$765,000
- Price per sq. ft.:$387.54
About this home
Welcome to your 15-acre retreat at the end of Dayton West Road, where privacy, productivity, and peaceful living all come together. Bordered by six-year-old almond trees already in production, this property isnt just a home, its a lifestyle and an investment rolled into one. The orchard is under a maintenance lease, giving you the benefit of annual income without the day-to-day work. Add in the fully equipped guest suite, with its own kitchen and bathroom, thats perfect for extended family, visitors, or as a rental, and you have two income-producing opportunities right on site. The main home is a cozy 3-bedroom, 2-bathroom residence with an additional office. Inside, natural light floods through dual-pane picture windows, framing breathtaking sunsets over the rice fields and valley beyond. A wood stove adds warmth and charm in the cooler months, while a screened-in porch provides the perfect place to unwind on summer evenings. For those who love projects or need space to spread out, this property truly delivers. A 25x30 RV garage provides secure storage, and a massive 2,000+ sq. ft. workshop, designed with sturdy 6-inch walls, gas and compressor lines, custom storage racks, and hoists, everything you need for woodworking, metalwork, or even running a home-based business. Three towering 18 grain silos add even more storage potential. Around the homesite, youll discover a bounty of natures gifts: fruit, citrus, and nut trees ready to enjoy, plus a pecan tree offering shady afternoons. A fenced yard, mature shade trees, and thoughtfully placed garden beds add to the welcoming
Contact an agent
Home facts
- Year built:1974
- Listing ID #:SN25196659
- Added:163 day(s) ago
- Updated:February 10, 2026 at 03:07 PM
Rooms and interior
- Bedrooms:4
- Total bathrooms:4
- Full bathrooms:3
- Half bathrooms:1
- Living area:1,974 sq. ft.
Heating and cooling
- Cooling:Swamp Cooler(s)
- Heating:Fireplace, Heat Pump
Structure and exterior
- Roof:Composition
- Year built:1974
- Building area:1,974 sq. ft.
Utilities
- Water:Private, Water Connected, Well
- Sewer:Conventional Septic
Finances and disclosures
- Price:$765,000
- Price per sq. ft.:$387.54
New listings near 4580 Dayton West Road
- New
 $620,000Active3 beds 2 baths1,902 sq. ft.
$620,000Active3 beds 2 baths1,902 sq. ft.3484 Peerless Lane, Chico, CA 95973
MLS# CROR26029757Listed by: EXP REALTY OF CALIFORNIA INC - New
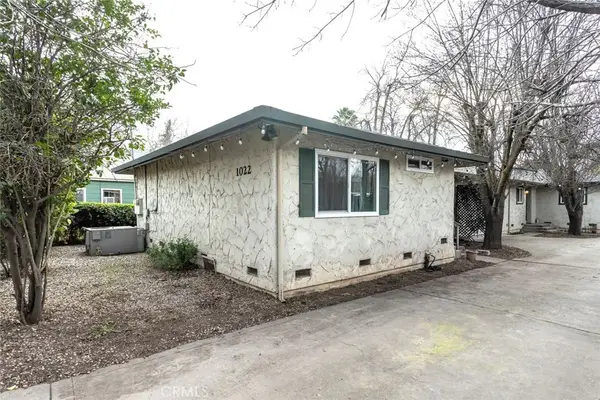 $445,000Active-- beds -- baths1,790 sq. ft.
$445,000Active-- beds -- baths1,790 sq. ft.1022 Linden, Chico, CA 95928
MLS# SN26030353Listed by: CENTURY 21 SELECT REAL ESTATE, INC. - Open Fri, 4 to 6pmNew
 $527,500Active4 beds 2 baths1,719 sq. ft.
$527,500Active4 beds 2 baths1,719 sq. ft.3134 Lake Mead Court, Chico, CA 95973
MLS# SN26027416Listed by: PARKWAY REAL ESTATE CO. - New
 $459,000Active-- beds -- baths1,866 sq. ft.
$459,000Active-- beds -- baths1,866 sq. ft.1025 Raven Lane, Chico, CA 95926
MLS# CRSN26030974Listed by: CRANE REALTY - Open Sun, 11am to 2pmNew
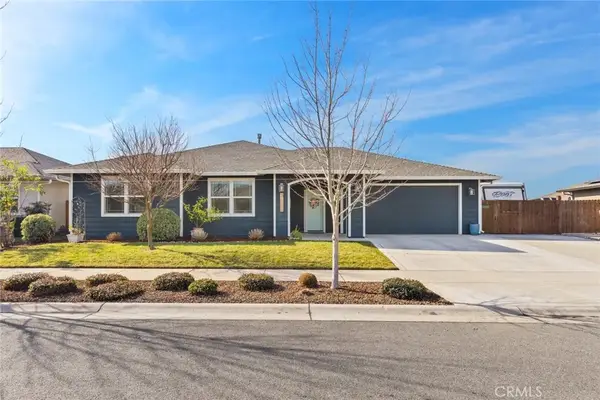 $659,000Active3 beds 2 baths1,732 sq. ft.
$659,000Active3 beds 2 baths1,732 sq. ft.3465 Shaker Lane, Chico, CA 95973
MLS# SN26028618Listed by: THE STOGAN GROUP - Open Sat, 2 to 4pmNew
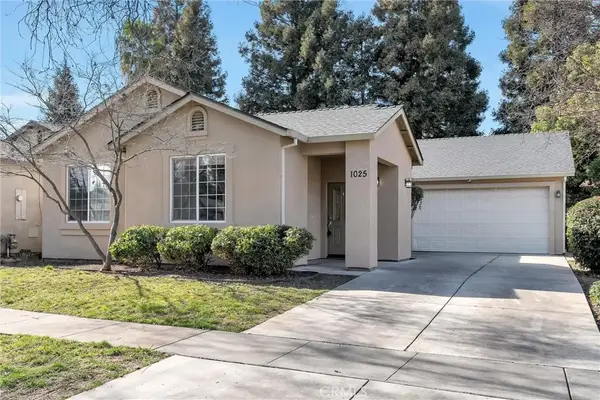 $459,000Active4 beds 2 baths1,866 sq. ft.
$459,000Active4 beds 2 baths1,866 sq. ft.1025 Raven Lane, Chico, CA 95926
MLS# SN26030220Listed by: CRANE REALTY - New
 $419,000Active4 beds 2 baths1,904 sq. ft.
$419,000Active4 beds 2 baths1,904 sq. ft.1401 Pomona Lane, Chico, CA 95928
MLS# SN26021976Listed by: KELLER WILLIAMS REALTY CHICO AREA - Open Sat, 2 to 4pmNew
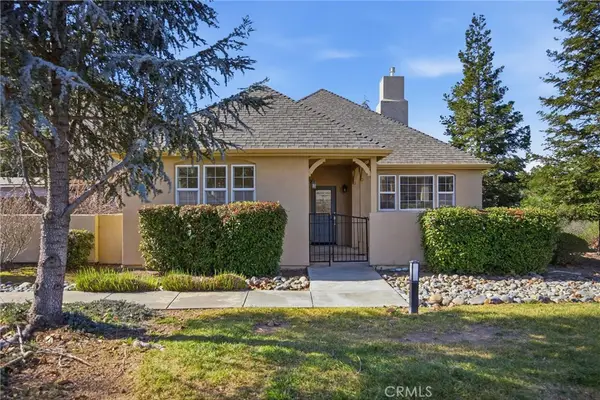 $385,000Active2 beds 2 baths1,451 sq. ft.
$385,000Active2 beds 2 baths1,451 sq. ft.93 Benson Terrace, Chico, CA 95928
MLS# SN26028131Listed by: CENTURY 21 SELECT REAL ESTATE, INC. - New
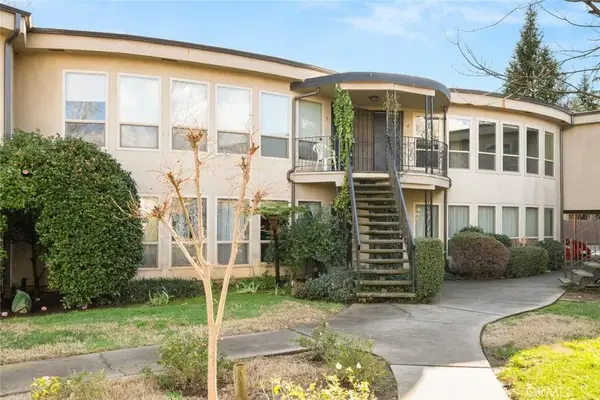 $225,000Active2 beds 2 baths1,050 sq. ft.
$225,000Active2 beds 2 baths1,050 sq. ft.30 Plaza Way #6, Chico, CA 95926
MLS# SN26029282Listed by: RE/MAX OF CHICO - New
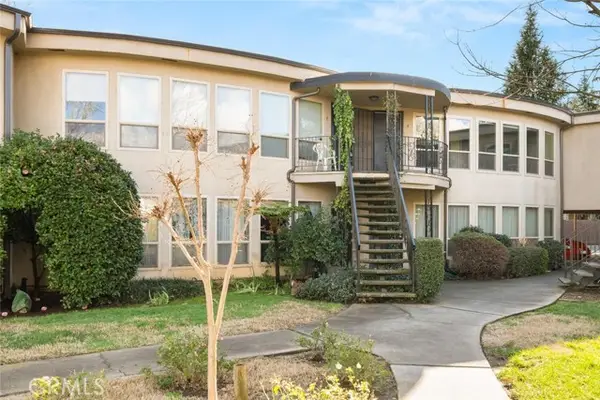 $225,000Active2 beds 2 baths1,050 sq. ft.
$225,000Active2 beds 2 baths1,050 sq. ft.30 Plaza Way #6, Chico, CA 95926
MLS# CRSN26029282Listed by: RE/MAX OF CHICO

