4822 Zinfandel Drive, Chico, CA 95928
Local realty services provided by:Better Homes and Gardens Real Estate Royal & Associates
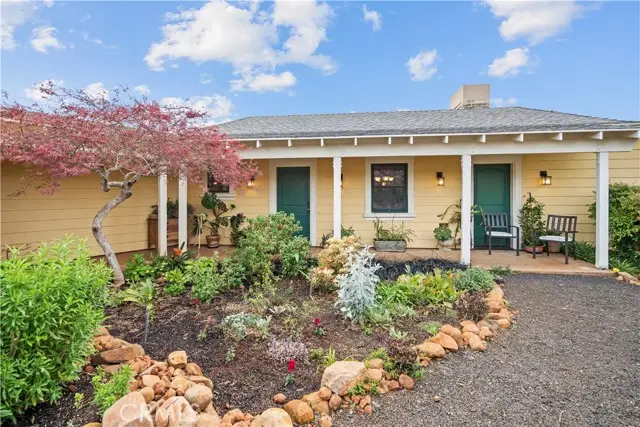
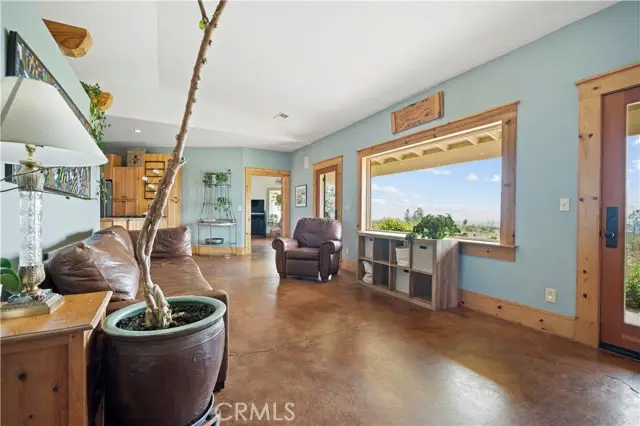

4822 Zinfandel Drive,Chico, CA 95928
$459,000
- 3 Beds
- 3 Baths
- 1,661 sq. ft.
- Single family
- Pending
Listed by:brent silberbauer
Office:exp realty of california, inc.
MLS#:CRSN25078175
Source:CA_BRIDGEMLS
Price summary
- Price:$459,000
- Price per sq. ft.:$276.34
About this home
Stunning panoramic views, a wealth of amenities, and wide open spaces—this enchanting country escape has it all! Nestled above the valley, the home captures sweeping 180-degree vistas, offering postcard-worthy sunsets and a tranquil atmosphere that feels like your own secluded sanctuary. Step inside and you'll be greeted by stained concrete floors, soaring ceilings, and an open-concept layout that creates a seamless flow throughout. Warm wood trim accents the home beautifully, while oversized windows frame the picturesque landscape and fill the space with natural light. The spacious living area centers around a perfectly placed fireplace—ideal for relaxing evenings at home. The kitchen is a dream for any culinary enthusiast, featuring custom wood cabinetry, tile countertops, stainless steel appliances, and a gas cooktop that makes cooking a joy. What truly sets this home apart is the thoughtful layout, which includes both a primary suite and a junior suite. The primary bedroom is designed for ultimate relaxation, complete with private access to the backyard, two generously sized closets, and a spa-inspired en suite bath with dual sinks and an expansive tiled walk-in shower featuring dual shower heads. The junior suite also offers private outdoor access, a full bathroom with a
Contact an agent
Home facts
- Year built:2005
- Listing Id #:CRSN25078175
- Added:124 day(s) ago
- Updated:August 15, 2025 at 07:21 AM
Rooms and interior
- Bedrooms:3
- Total bathrooms:3
- Full bathrooms:3
- Living area:1,661 sq. ft.
Heating and cooling
- Cooling:Ceiling Fan(s), Central Air
- Heating:Central
Structure and exterior
- Year built:2005
- Building area:1,661 sq. ft.
- Lot area:3.55 Acres
Finances and disclosures
- Price:$459,000
- Price per sq. ft.:$276.34
New listings near 4822 Zinfandel Drive
- New
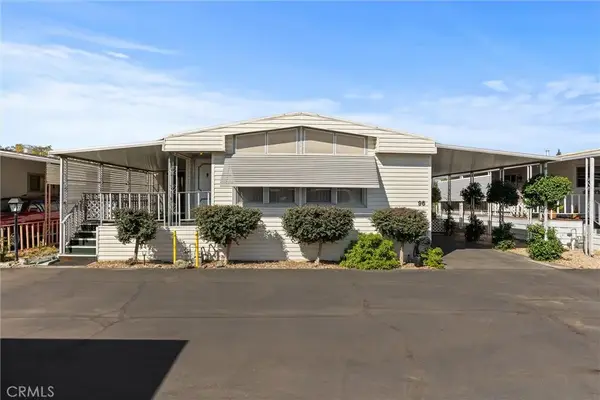 $45,000Active2 beds 2 baths1,630 sq. ft.
$45,000Active2 beds 2 baths1,630 sq. ft.1675 Manzanita #96, Chico, CA 95926
MLS# SN25177282Listed by: KELLER WILLIAMS REALTY CHICO AREA - Open Sat, 11am to 1pmNew
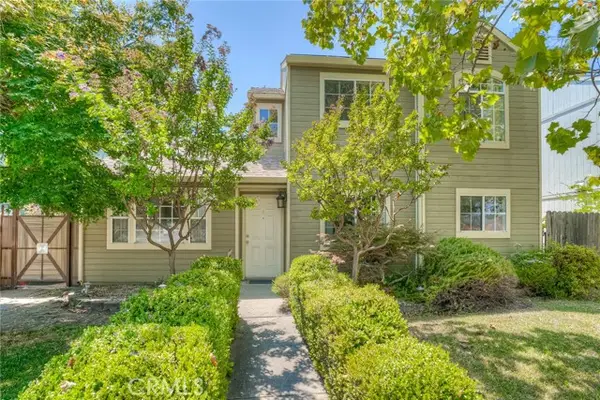 $380,000Active3 beds 2 baths1,199 sq. ft.
$380,000Active3 beds 2 baths1,199 sq. ft.2794 Keith Hopkins Place, Chico, CA 95973
MLS# SN25179004Listed by: EXP REALTY OF CALIFORNIA, INC. - New
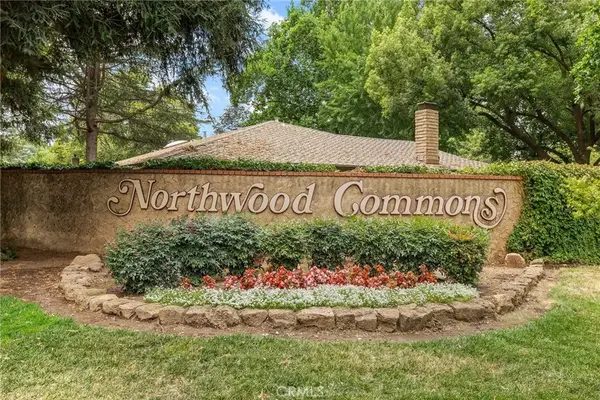 $380,000Active2 beds 3 baths1,410 sq. ft.
$380,000Active2 beds 3 baths1,410 sq. ft.26 Northwood Commons Place, Chico, CA 95973
MLS# SN25180933Listed by: RANCHO CHICO REAL ESTATE - New
 $315,999Active2 beds 1 baths695 sq. ft.
$315,999Active2 beds 1 baths695 sq. ft.438 W 6th Avenue, Chico, CA 95926
MLS# CRSN25175572Listed by: RE/MAX HOME AND INVESTMENT - New
 $324,000Active3 beds 1 baths900 sq. ft.
$324,000Active3 beds 1 baths900 sq. ft.851 El Dorado St, Chico, CA 95928
MLS# CRSN25183924Listed by: ATMORE REAL ESTATE - New
 $539,000Active3 beds 3 baths1,797 sq. ft.
$539,000Active3 beds 3 baths1,797 sq. ft.304 Mission Serra, Chico, CA 95926
MLS# CRSN25176277Listed by: KELLER WILLIAMS REALTY CHICO AREA - New
 $375,000Active3 beds 2 baths1,347 sq. ft.
$375,000Active3 beds 2 baths1,347 sq. ft.5567 California Street, Chico, CA 95973
MLS# CRSN25183673Listed by: NEXTHOME NORTH VALLEY REALTY - Open Sat, 1 to 3pmNew
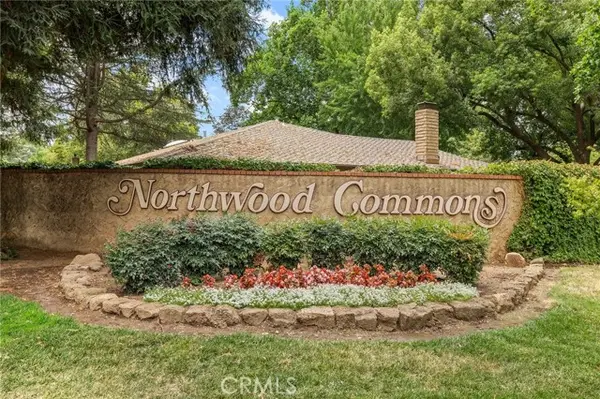 $380,000Active2 beds 3 baths1,410 sq. ft.
$380,000Active2 beds 3 baths1,410 sq. ft.26 Northwood Commons Place, Chico, CA 95973
MLS# SN25180933Listed by: RANCHO CHICO REAL ESTATE - New
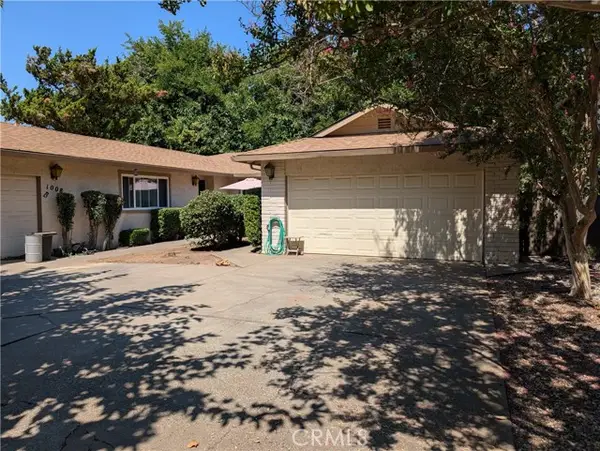 $489,000Active-- beds -- baths2,083 sq. ft.
$489,000Active-- beds -- baths2,083 sq. ft.1008 Meier Drive, Chico, CA 95926
MLS# CRSN25180629Listed by: NEXTHOME NORTH VALLEY REALTY - Open Wed, 9 to 11amNew
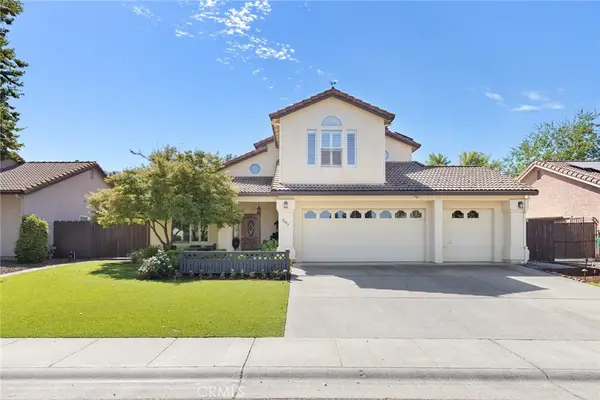 $599,000Active3 beds 3 baths2,167 sq. ft.
$599,000Active3 beds 3 baths2,167 sq. ft.297 Saint Augustine Drive, Chico, CA 95928
MLS# SN25182139Listed by: CENTURY 21 SELECT REAL ESTATE, INC.
