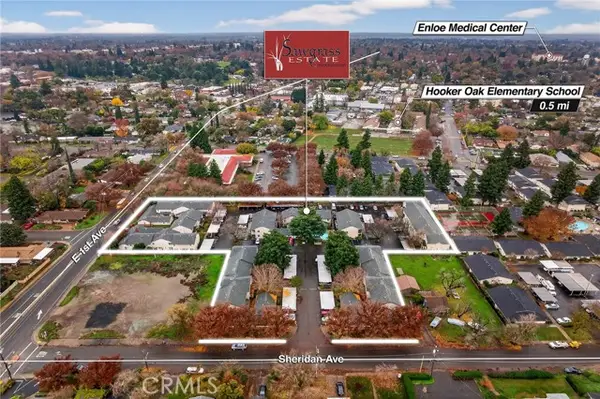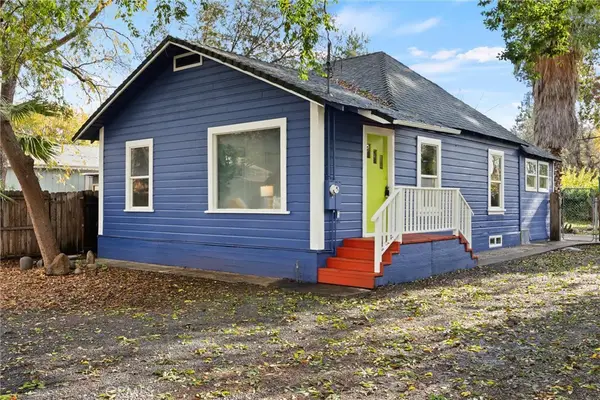5056 Hooper Lane, Chico, CA 95928
Local realty services provided by:Better Homes and Gardens Real Estate Clarity
5056 Hooper Lane,Chico, CA 95928
$715,000
- 5 Beds
- 3 Baths
- 3,447 sq. ft.
- Single family
- Active
Listed by: kelli smyth, kelli smyth
Office: nexthome north valley realty
MLS#:SN25233302
Source:CRMLS
Price summary
- Price:$715,000
- Price per sq. ft.:$207.43
About this home
This stunning canyon home includes a beautifully designed ADU on the lower level with its own private entrance! The versatile layout is perfect for multi-generational living, guests, or rental income potential. The main level features a primary suite, two guest bedrooms, and an office, while the lower level adds two sizable bedrooms, a full bathroom, and a spacious and functional living area that opens onto the back patio. Nestled on 6.44 acres in a FIREWISE COMMUNITY (Insurance Savings) in the picturesque Butte Creek Canyon, this 5-bedroom, 3-bath home offers a perfect blend of natural beauty and modern comfort. The brand new HVAC with upstairs and downstairs zoning helps cut energy costs! This beautiful property has majestic rock-lined walls, a seasonal creek, and breathtaking old-growth Oaks and Pines that frame the property. Upon entering, vaulted knotty pine ceilings, recessed lighting, and rich oak wood flooring in the kitchen, living, dining, and hallway areas create a warm and inviting atmosphere. The living room, with its cozy wood-burning stove, expansive windows, and sliding glass door leading to the front patio, offers serene views of the surrounding landscape and a perfect space to relax. The kitchen is a chef’s dream, featuring granite countertops, light oak cabinetry, and abundant storage. The primary suite is bright and airy, offering direct access to the patio. Its luxurious en-suite bathroom features a walk-in shower, Jacuzzi tub, and a spacious walk-in closet. The main level also includes two generously sized guest bedrooms and an office with its own separate entrance. Downstairs, two additional bedrooms, a bonus/game room with a wet bar, and a full bath make the split floor plan ideal for in-laws, guests, or entertaining. This home also boasts a huge indoor laundry room with a utility sink and plenty of storage, perfectly designed for practicality and convenience. The beautifully landscaped backyard is a peaceful retreat, featuring lush green grass framed by elegant rock walls. A tranquil outdoor rock waterfall under a shaded pergola provides a serene nook for relaxation, while a fenced garden area offers space for vegetables or flowers. The spacious covered patio is ideal for entertaining, and the oversized three-car garage, with 8-foot doors and automatic openers, provides ample vehicle and storage space.
Contact an agent
Home facts
- Year built:2006
- Listing ID #:SN25233302
- Added:99 day(s) ago
- Updated:January 16, 2026 at 02:55 PM
Rooms and interior
- Bedrooms:5
- Total bathrooms:3
- Full bathrooms:3
- Living area:3,447 sq. ft.
Heating and cooling
- Cooling:Central Air
- Heating:Central Furnace
Structure and exterior
- Roof:Composition
- Year built:2006
- Building area:3,447 sq. ft.
- Lot area:6.44 Acres
Utilities
- Water:Well
- Sewer:Septic Tank
Finances and disclosures
- Price:$715,000
- Price per sq. ft.:$207.43
New listings near 5056 Hooper Lane
- Open Sat, 1 to 4pmNew
 $550,000Active2 beds 2 baths2,615 sq. ft.
$550,000Active2 beds 2 baths2,615 sq. ft.1090 Autumnwood Drive, Chico, CA 95926
MLS# SN26011091Listed by: EXP REALTY OF CALIFORNIA, INC. - New
 $224,500Active2 beds 1 baths864 sq. ft.
$224,500Active2 beds 1 baths864 sq. ft.2055 Amanda #26, Chico, CA 95928
MLS# SN26003647Listed by: JEMM REALTY - Open Fri, 4 to 6pmNew
 $375,000Active2 beds 2 baths1,034 sq. ft.
$375,000Active2 beds 2 baths1,034 sq. ft.30 Clairidge, Chico, CA 95926
MLS# SN26002930Listed by: EXP REALTY OF CALIFORNIA, INC. - New
 $370,000Active3 beds 3 baths1,965 sq. ft.
$370,000Active3 beds 3 baths1,965 sq. ft.121 Wawona Place, Chico, CA 95928
MLS# SN26009440Listed by: CONNECT REAL ESTATE GROUP - New
 $224,777Active3 beds 2 baths1,035 sq. ft.
$224,777Active3 beds 2 baths1,035 sq. ft.1125 Sheridan Avenue #36, Chico, CA 95926
MLS# CRSN25281424Listed by: EXP REALTY OF NORTHERN CALIFORNIA, INC. - Open Sat, 10 to 11:59amNew
 $419,000Active3 beds 2 baths1,039 sq. ft.
$419,000Active3 beds 2 baths1,039 sq. ft.2748 Ceres Avenue, Chico, CA 95973
MLS# SN26009962Listed by: KELLER WILLIAMS REALTY CHICO AREA - New
 $333,000Active-- beds -- baths1,063 sq. ft.
$333,000Active-- beds -- baths1,063 sq. ft.573 E 19th, Chico, CA 95928
MLS# SN26009425Listed by: CENTURY 21 SELECT REAL ESTATE, INC. - New
 $279,000Active0 Acres
$279,000Active0 Acres6 Matada, Chico, CA 95928
MLS# SN26008921Listed by: NEXTHOME NORTH VALLEY REALTY - Open Fri, 4 to 6pmNew
 $549,000Active4 beds 2 baths2,051 sq. ft.
$549,000Active4 beds 2 baths2,051 sq. ft.7 Glenbrook Court, Chico, CA 95973
MLS# SN26009163Listed by: KELLER WILLIAMS REALTY CHICO AREA - Open Sat, 2:30 to 4:30pmNew
 $425,000Active3 beds 2 baths1,201 sq. ft.
$425,000Active3 beds 2 baths1,201 sq. ft.2855 Pin Oak Lane, Chico, CA 95928
MLS# SN26009081Listed by: CENTURY 21 SELECT REAL ESTATE, INC.
