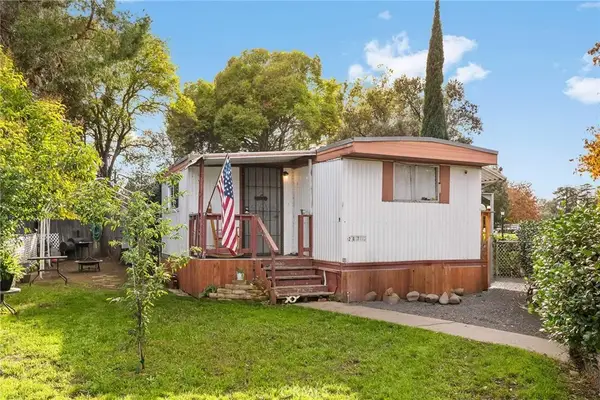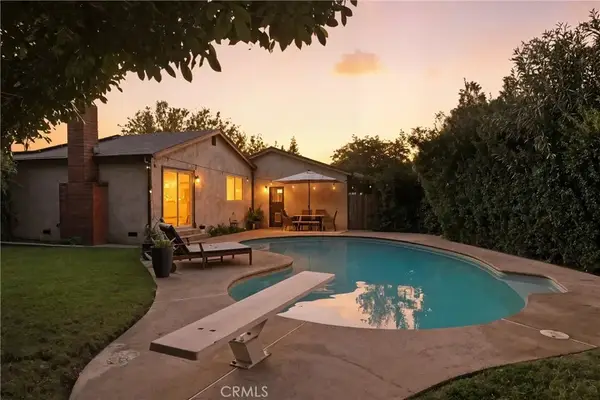610 Tandy Court, Chico, CA 95973
Local realty services provided by:Better Homes and Gardens Real Estate Royal & Associates
610 Tandy Court,Chico, CA 95973
$897,000
- 3 Beds
- 4 Baths
- 2,933 sq. ft.
- Single family
- Pending
Listed by: jennifer hughes
Office: parkway real estate co.
MLS#:CRSN25115176
Source:CA_BRIDGEMLS
Price summary
- Price:$897,000
- Price per sq. ft.:$305.83
About this home
Incredible opportunity to own this quiet west side 3br/3ba home with a 1br/1ba apartment! Tucked away at the end of a peaceful cul-de-sac on just over an acre, this incredible and unique property offers a serene retreat surrounded by a family orchard with a variety of fruit trees and a breathtaking collection of Japanese maple trees. A custom-designed Japanese-style garden and koi pond-proudly featured on the Chico Pond Tour for years-add to the property's tranquil charm. The main home features three spacious bedrooms, each with its own en-suite bathroom, and two distinct living spaces. Fresh interior paint brightens the home throughout. The front living room is filled with natural light from large windows, while the heart of the home-the family and dining area-boasts stunning open-beamed vaulted ceilings, wide 5/8†scraped maple flooring, and French doors that lead to a covered patio. The kitchen is beautifully designed with custom cabinetry, granite countertops, a central island with built-in wine rack and bookcase, a commercial-grade 6-burner Blue Star range, and a walk-in pantry. The luxurious primary suite offers coffered ceilings, a large 3-door closet and a walk-in closet, and a beautifully remodeled en-suite bath with dual sinks on a custom walnut countertop and a spa-l
Contact an agent
Home facts
- Year built:1980
- Listing ID #:CRSN25115176
- Added:167 day(s) ago
- Updated:November 14, 2025 at 08:56 AM
Rooms and interior
- Bedrooms:3
- Total bathrooms:4
- Full bathrooms:3
- Living area:2,933 sq. ft.
Heating and cooling
- Cooling:Ceiling Fan(s), Central Air, Whole House Fan
- Heating:Central
Structure and exterior
- Year built:1980
- Building area:2,933 sq. ft.
- Lot area:1.09 Acres
Utilities
- Water:Private
Finances and disclosures
- Price:$897,000
- Price per sq. ft.:$305.83
New listings near 610 Tandy Court
- New
 $44,000Active2 beds 1 baths720 sq. ft.
$44,000Active2 beds 1 baths720 sq. ft.3156 Esplanade #207, Chico, CA 95973
MLS# SN25259649Listed by: KELLER WILLIAMS REALTY CHICO AREA - New
 $339,000Active2 beds 2 baths1,003 sq. ft.
$339,000Active2 beds 2 baths1,003 sq. ft.1077 E 8th, Chico, CA 95928
MLS# SN25254916Listed by: CENTURY 21 SELECT REAL ESTATE, INC. - Open Sat, 12 to 2pmNew
 $470,000Active3 beds 3 baths1,472 sq. ft.
$470,000Active3 beds 3 baths1,472 sq. ft.2509 England, Chico, CA 95928
MLS# SN25259067Listed by: CENTURY 21 SELECT REAL ESTATE, INC. - Open Wed, 10am to 12pmNew
 $678,000Active3 beds 2 baths2,083 sq. ft.
$678,000Active3 beds 2 baths2,083 sq. ft.732 Serrano Court, Chico, CA 95928
MLS# SN25259736Listed by: CENTURY 21 SELECT REAL ESTATE, INC.  $910,000Pending4 beds 3 baths2,676 sq. ft.
$910,000Pending4 beds 3 baths2,676 sq. ft.3347 Shoal, Chico, CA 95973
MLS# CRSN25259157Listed by: REAL BROKER TECHNOLOGIES- Open Sun, 11:30am to 1:30pmNew
 $485,000Active3 beds 2 baths1,488 sq. ft.
$485,000Active3 beds 2 baths1,488 sq. ft.26 Quista, Chico, CA 95926
MLS# SN25259494Listed by: CENTURY 21 SELECT REAL ESTATE, INC. - Open Sun, 11:30am to 1:30pmNew
 $485,000Active3 beds 2 baths1,488 sq. ft.
$485,000Active3 beds 2 baths1,488 sq. ft.26 Quista, Chico, CA 95926
MLS# SN25259494Listed by: CENTURY 21 SELECT REAL ESTATE, INC. - New
 $679,000Active3 beds 2 baths2,498 sq. ft.
$679,000Active3 beds 2 baths2,498 sq. ft.3167 Clear Lake Drive, Chico, CA 95973
MLS# CRSN25259033Listed by: KELLER WILLIAMS REALTY CHICO AREA - New
 $549,000Active4 beds 3 baths2,538 sq. ft.
$549,000Active4 beds 3 baths2,538 sq. ft.3169 Rogue River Drive, Chico, CA 95973
MLS# OR25243434Listed by: CENTURY 21 SELECT REAL ESTATE - New
 $75,000Active3 beds 1 baths1,287 sq. ft.
$75,000Active3 beds 1 baths1,287 sq. ft.701 E Lassen Avenue #272, Chico, CA 95973
MLS# CRSN25246992Listed by: EXP REALTY OF CALIFORNIA, INC.
