63 Our Way, Chico, CA 95973
Local realty services provided by:Better Homes and Gardens Real Estate Oak Valley
63 Our Way,Chico, CA 95973
$669,500
- 3 Beds
- 3 Baths
- 1,951 sq. ft.
- Single family
- Pending
Listed by: laurie bowers
Office: parkway real estate co.
MLS#:SN25109915
Source:CRMLS
Price summary
- Price:$669,500
- Price per sq. ft.:$343.16
About this home
This incredible home sits on a beautifully landscaped 1-acre lot tucked away on a quiet cul-de-sac just outside of town. It’s not often a brick home like this comes on the market—especially one that has been so lovingly updated throughout. Inside, you’ll find a well-designed floor plan with two spacious living areas including a cozy family room and a stunning living room featuring wood-beamed ceilings and a brand new pellet stove with a floor-to-ceiling surround that heats the entire home. The kitchen has been beautifully remodeled with granite countertops, stainless steel appliances, soft-close drawers, an island, and plenty of cabinet space. Just off the kitchen is a large laundry room with a half bath and access to the garage. Down the hall are two comfortable guest bedrooms, a full guest bathroom, and a private primary suite with an en-suite bathroom and walk-in closet. Additional interior updates include new flooring, R49 attic insulation, a Bluetooth-enabled attic gable vent, newer HVAC, PEX plumbing under the house, a tankless water heater, hot water recirculation, and more. Outside is just as incredible as inside! The backyard feels like your own private park, perfect for entertaining or relaxing, with expansive lawn areas, mature trees, a huge patio, hot tub, play structure, horseshoe pit, firepit, and garden area. Beyond the backyard, separated by a fence, is even more usable space with room for all your toys, plus a 25x35x8' fully insulated shop with A/C—ideal for a workshop—and a second 12x24 shop with charming knotty pine walls. Other exterior features include fresh exterior paint, new landscaping, a new well pump, two 16’ gates for easy access to the shop area, RV parking with power, and so much more. And to top it all off, the home comes with owned 6,500-watt solar, helping you save on energy costs while enjoying everything this remarkable property has to offer. This one truly has it all—space, comfort, charm, and functionality!
Contact an agent
Home facts
- Year built:1977
- Listing ID #:SN25109915
- Added:216 day(s) ago
- Updated:December 19, 2025 at 08:31 AM
Rooms and interior
- Bedrooms:3
- Total bathrooms:3
- Full bathrooms:2
- Half bathrooms:1
- Living area:1,951 sq. ft.
Heating and cooling
- Cooling:Attic Fan, Central Air, Whole House Fan
- Heating:Central, Pellet Stove
Structure and exterior
- Roof:Composition
- Year built:1977
- Building area:1,951 sq. ft.
- Lot area:1.04 Acres
Utilities
- Water:Well
- Sewer:Septic Tank
Finances and disclosures
- Price:$669,500
- Price per sq. ft.:$343.16
New listings near 63 Our Way
- New
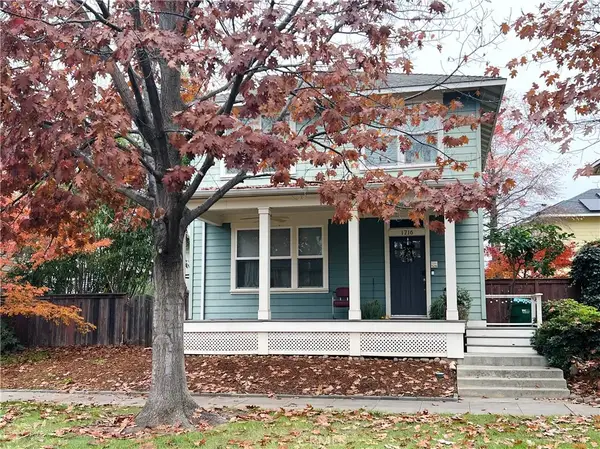 $429,000Active4 beds 4 baths1,472 sq. ft.
$429,000Active4 beds 4 baths1,472 sq. ft.1716 Lawler Street, Chico, CA 95928
MLS# SN25278112Listed by: THRIVE REAL ESTATE COMPANY - New
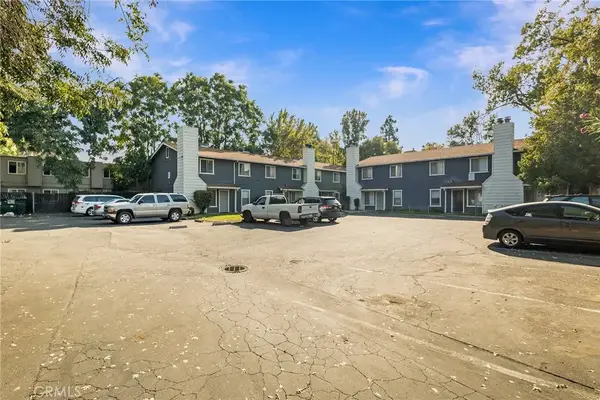 $1,375,000Active16 beds 8 baths
$1,375,000Active16 beds 8 baths811 W 2nd, Chico, CA 95926
MLS# SN25278121Listed by: PARKWAY REAL ESTATE CO. - New
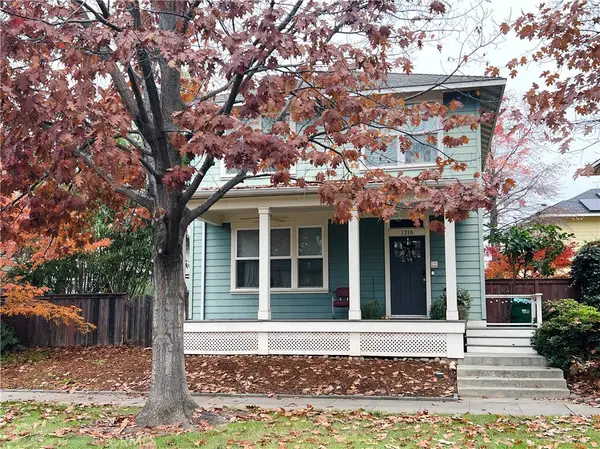 $429,000Active4 beds 4 baths1,472 sq. ft.
$429,000Active4 beds 4 baths1,472 sq. ft.1716 Lawler Street, Chico, CA 95928
MLS# SN25278112Listed by: THRIVE REAL ESTATE COMPANY - New
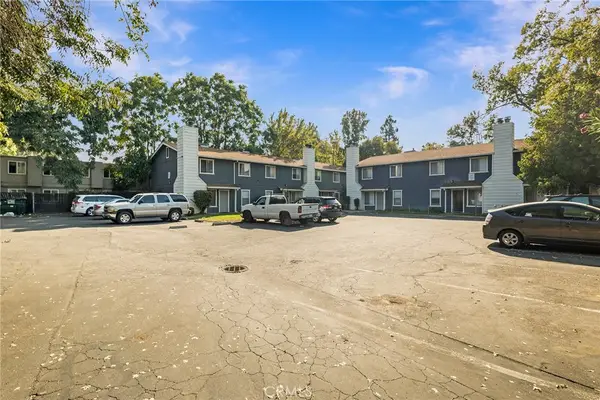 $1,375,000Active-- beds -- baths9,125 sq. ft.
$1,375,000Active-- beds -- baths9,125 sq. ft.811 W 2nd, Chico, CA 95926
MLS# SN25278121Listed by: PARKWAY REAL ESTATE CO. - New
 $429,000Active4 beds 4 baths1,472 sq. ft.
$429,000Active4 beds 4 baths1,472 sq. ft.1716 Lawler Street, Chico, CA 95928
MLS# SN25278112Listed by: THRIVE REAL ESTATE COMPANY - New
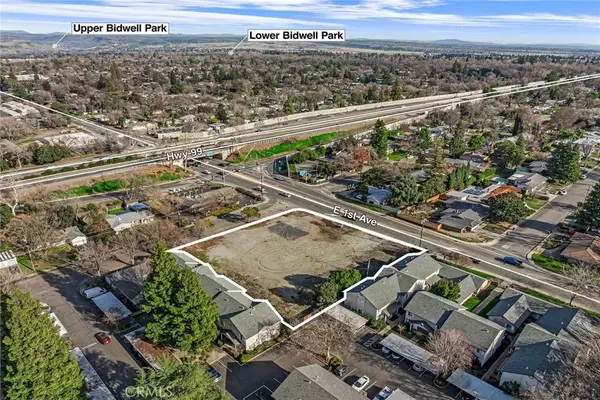 $549,000Active0 Acres
$549,000Active0 Acres996 E 1st, Chico, CA 95926
MLS# SN25277667Listed by: BALLOU COMPANY - Open Sun, 11am to 4pmNew
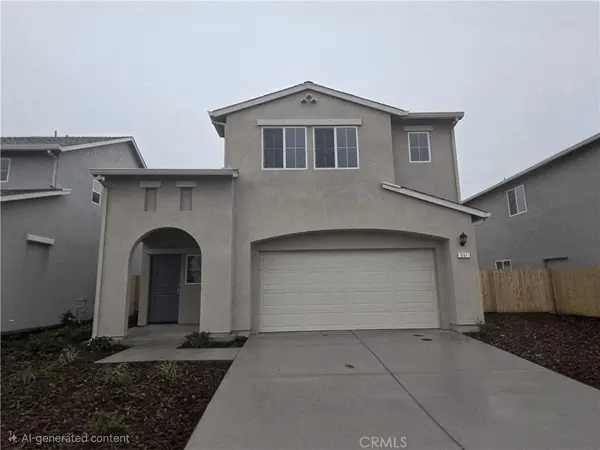 $449,990Active3 beds 3 baths1,547 sq. ft.
$449,990Active3 beds 3 baths1,547 sq. ft.951 Pico, Chico, CA 95973
MLS# SN25277721Listed by: D.R HORTON CA2, INC. - New
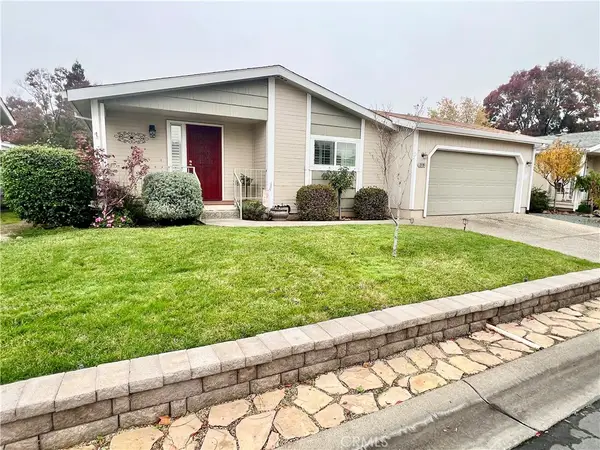 $200,000Active2 beds 2 baths1,404 sq. ft.
$200,000Active2 beds 2 baths1,404 sq. ft.2050 Springfield #213, Chico, CA 95928
MLS# SN25276864Listed by: RE/MAX OF CHICO - New
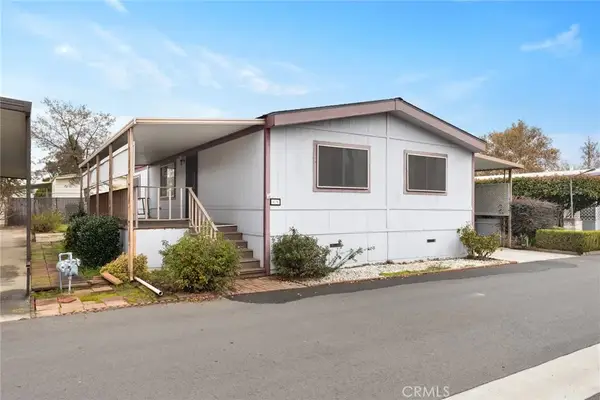 $80,000Active3 beds 2 baths1,248 sq. ft.
$80,000Active3 beds 2 baths1,248 sq. ft.1595 Manzanita #48, Chico, CA 95926
MLS# SN25277383Listed by: WILLOW & BIRCH REALTY, INC - New
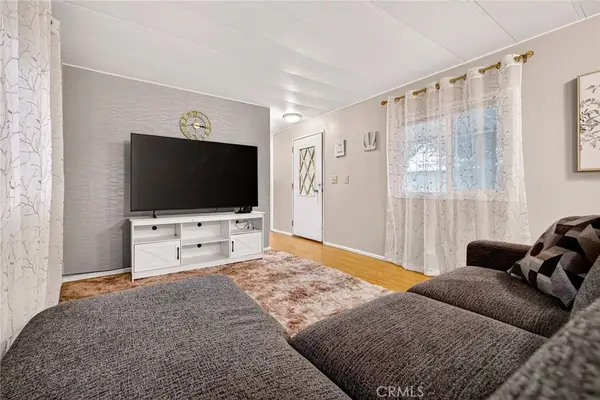 $54,900Active2 beds 2 baths792 sq. ft.
$54,900Active2 beds 2 baths792 sq. ft.701 E Lassen Avenue #114, Chico, CA 95973
MLS# SN25277208Listed by: EXP REALTY OF CALIFORNIA, INC.
