667 E 8th Street, Chico, CA 95928
Local realty services provided by:Better Homes and Gardens Real Estate Royal & Associates
667 E 8th Street,Chico, CA 95928
$425,000
- 2 Beds
- 1 Baths
- 1,261 sq. ft.
- Single family
- Pending
Listed by: sabrina chevallier
Office: re/max of chico
MLS#:CRSN24238284
Source:CAMAXMLS
Price summary
- Price:$425,000
- Price per sq. ft.:$337.03
About this home
This storybook cottage is located just minutes to Downtown Chico, Bidwell Park, and just a short drive to the 99 freeway entrance! As you pull up to this darling home, you will be charmed by the old world front door. As you enter the home, you will appreciate a formal entry rich with rich hardwood floors throughout the home and a freshly painted interior. The living room is spacious and looks on to the brick gas fireplace with classic windows framed on either side for extra natural light. At the back end of the house you will find a charming cottage inspired semi-open concept kitchen with an eat in bar, stainless steel appliances, range hood, granite counters, and white cabinets. The washer and dryer is conveniently located in the kitchen with custom built ins to classily conceal them. Alongside the kitchen is a formal dining room that looks out onto the backyard. On the left wing of the house you will find two bedrooms and the full bath sandwiched between them. Each bedroom boasts spacious cedar closets. The front facing bedroom has darling picturesque windows that open and a bay window ledge. The back bedroom offers french doors that lead to the backyard which offers a detached garage with alley access.
Contact an agent
Home facts
- Year built:1926
- Listing ID #:CRSN24238284
- Added:448 day(s) ago
- Updated:February 12, 2026 at 06:35 AM
Rooms and interior
- Bedrooms:2
- Total bathrooms:1
- Full bathrooms:1
- Living area:1,261 sq. ft.
Heating and cooling
- Cooling:Ceiling Fan(s), Central Air
- Heating:Central
Structure and exterior
- Roof:Composition
- Year built:1926
- Building area:1,261 sq. ft.
- Lot area:0.16 Acres
Utilities
- Water:Public
Finances and disclosures
- Price:$425,000
- Price per sq. ft.:$337.03
New listings near 667 E 8th Street
- New
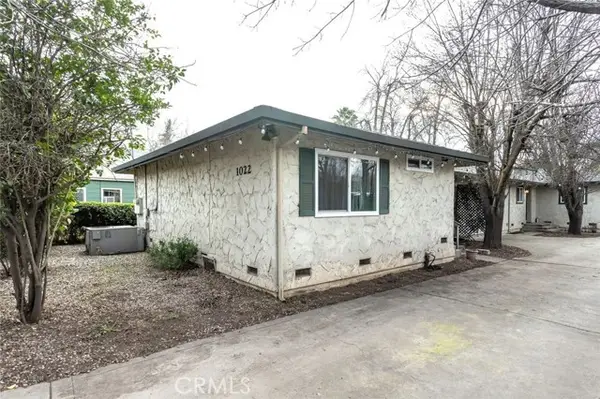 $445,000Active-- beds -- baths1,790 sq. ft.
$445,000Active-- beds -- baths1,790 sq. ft.1022 Linden, Chico, CA 95928
MLS# CRSN26030353Listed by: CENTURY 21 SELECT REAL ESTATE, INC. - New
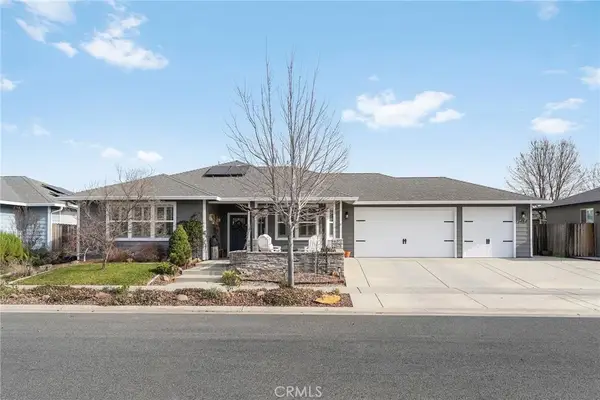 $620,000Active3 beds 2 baths1,902 sq. ft.
$620,000Active3 beds 2 baths1,902 sq. ft.3484 Peerless Lane, Chico, CA 95973
MLS# OR26029757Listed by: EXP REALTY OF CALIFORNIA INC - Open Sat, 10am to 12pmNew
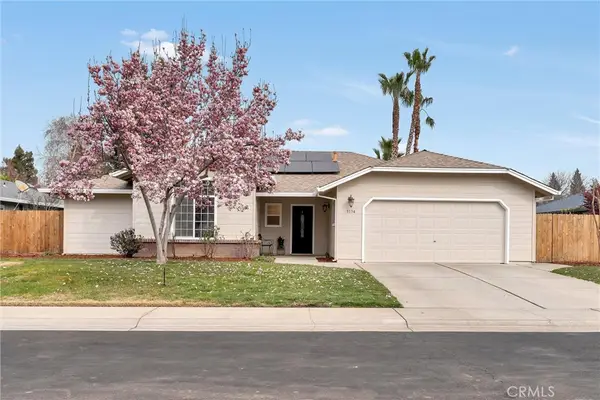 $527,500Active4 beds 2 baths1,719 sq. ft.
$527,500Active4 beds 2 baths1,719 sq. ft.3134 Lake Mead Court, Chico, CA 95973
MLS# SN26027416Listed by: PARKWAY REAL ESTATE CO. - New
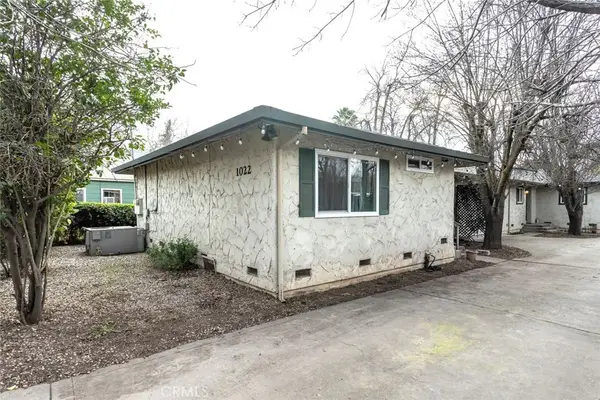 $445,000Active-- beds -- baths1,790 sq. ft.
$445,000Active-- beds -- baths1,790 sq. ft.1022 Linden, Chico, CA 95928
MLS# SN26030353Listed by: CENTURY 21 SELECT REAL ESTATE, INC. - Open Sun, 11am to 2pmNew
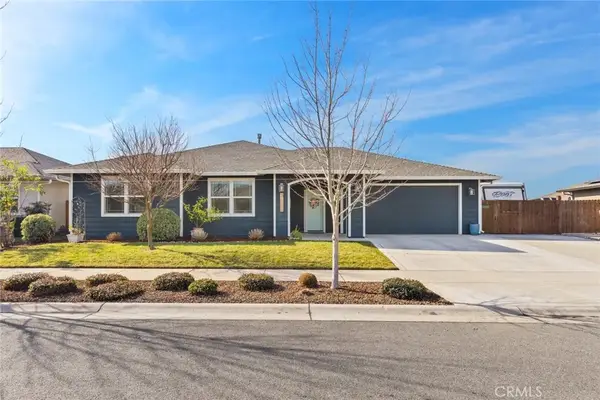 $659,000Active3 beds 2 baths1,732 sq. ft.
$659,000Active3 beds 2 baths1,732 sq. ft.3465 Shaker Lane, Chico, CA 95973
MLS# SN26028618Listed by: THE STOGAN GROUP - Open Sat, 2 to 4pmNew
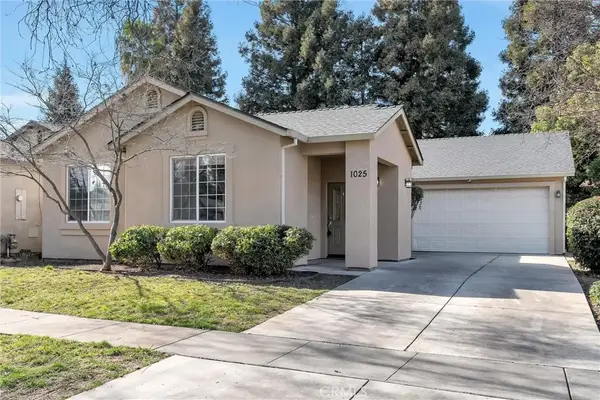 $459,000Active4 beds 2 baths1,866 sq. ft.
$459,000Active4 beds 2 baths1,866 sq. ft.1025 Raven Lane, Chico, CA 95926
MLS# SN26030220Listed by: CRANE REALTY - New
 $419,000Active4 beds 2 baths1,904 sq. ft.
$419,000Active4 beds 2 baths1,904 sq. ft.1401 Pomona Lane, Chico, CA 95928
MLS# SN26021976Listed by: KELLER WILLIAMS REALTY CHICO AREA - Open Sat, 2 to 4pmNew
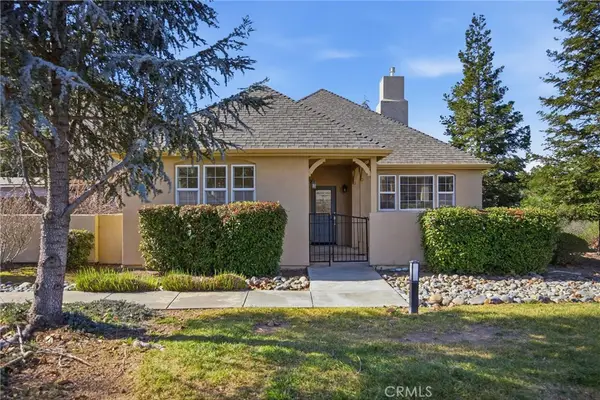 $385,000Active2 beds 2 baths1,451 sq. ft.
$385,000Active2 beds 2 baths1,451 sq. ft.93 Benson Terrace, Chico, CA 95928
MLS# SN26028131Listed by: CENTURY 21 SELECT REAL ESTATE, INC. - New
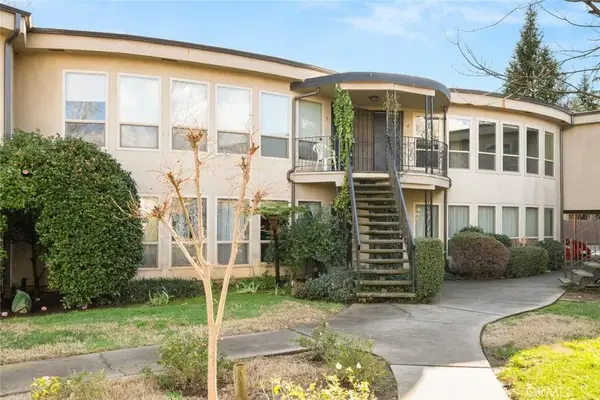 $225,000Active2 beds 2 baths1,050 sq. ft.
$225,000Active2 beds 2 baths1,050 sq. ft.30 Plaza Way #6, Chico, CA 95926
MLS# SN26029282Listed by: RE/MAX OF CHICO - New
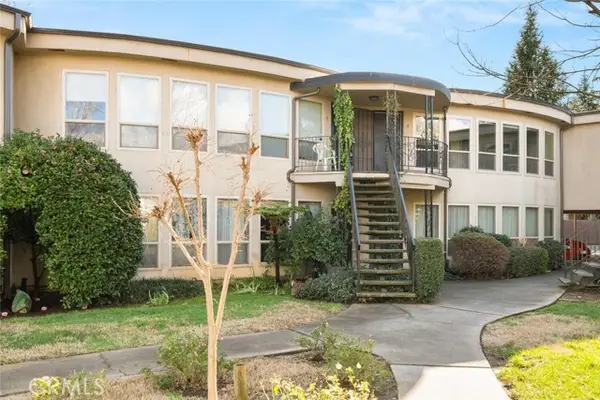 $225,000Active2 beds 2 baths1,050 sq. ft.
$225,000Active2 beds 2 baths1,050 sq. ft.30 Plaza Way #6, Chico, CA 95926
MLS# SN26029282Listed by: RE/MAX OF CHICO

