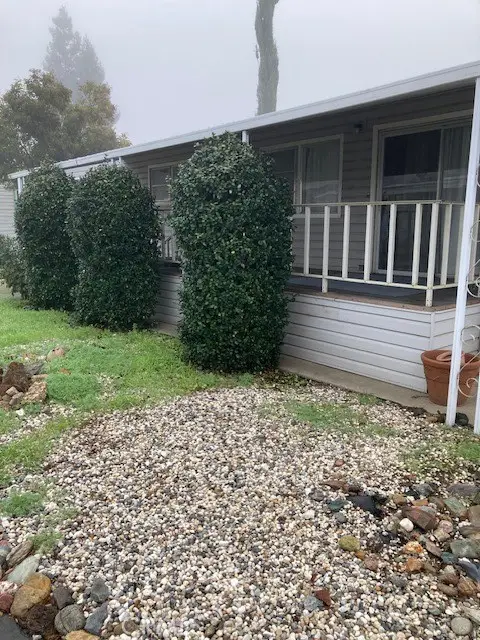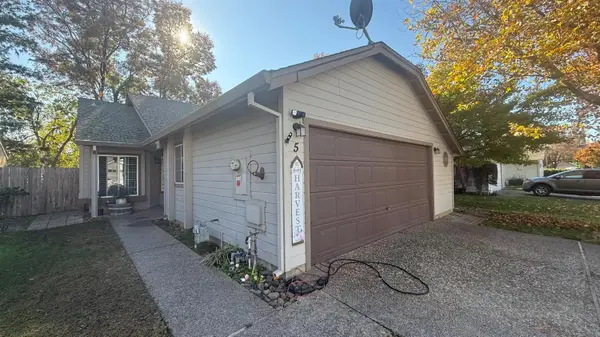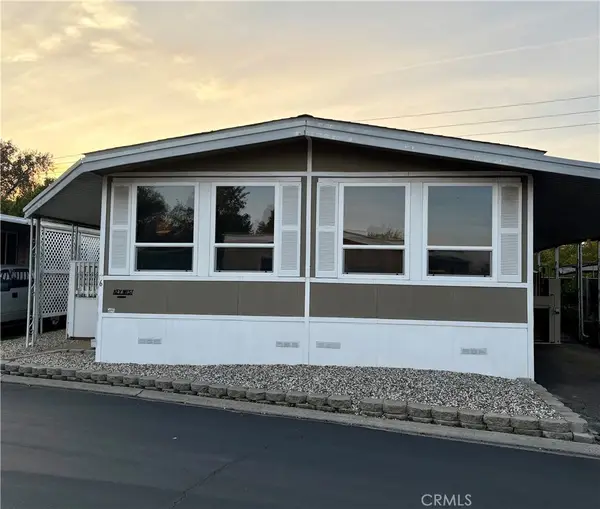7 Terrace Drive, Chico, CA 95926
Local realty services provided by:Better Homes and Gardens Real Estate Clarity
7 Terrace Drive,Chico, CA 95926
$369,000
- 3 Beds
- 1 Baths
- 1,328 sq. ft.
- Single family
- Pending
Listed by: laurie bowers
Office: parkway real estate co.
MLS#:SN25241784
Source:CRMLS
Price summary
- Price:$369,000
- Price per sq. ft.:$277.86
About this home
This home is ready for someone with vision to bring it to life! Situated on a large corner lot with a circular driveway and beautiful mature landscaping, this property offers great curb appeal with its charming white shutters and established trees. Inside, you’ll find a spacious floor plan featuring a large living room with a brick fireplace and space for a dining area. The kitchen has a fun retro vibe with plenty of room to reimagine your dream space. Just off the kitchen is an additional room that would make a wonderful formal dining area, family room, or even a home office. On the opposite side of the home are three bedrooms with hardwood floors and a full bathroom. The huge backyard offers endless opportunities—create garden beds, add a play area, or design your ideal outdoor entertaining space. Located near In Motion Fitness, schools, and parks, this home combines a prime location, wonderful lot and a great layout. With a little updating, it will truly shine!
Contact an agent
Home facts
- Year built:1952
- Listing ID #:SN25241784
- Added:45 day(s) ago
- Updated:December 02, 2025 at 08:14 AM
Rooms and interior
- Bedrooms:3
- Total bathrooms:1
- Full bathrooms:1
- Living area:1,328 sq. ft.
Heating and cooling
- Cooling:Central Air
- Heating:Central Furnace
Structure and exterior
- Roof:Composition
- Year built:1952
- Building area:1,328 sq. ft.
- Lot area:0.22 Acres
Utilities
- Water:Public, Water Connected
- Sewer:Public Sewer, Sewer Connected
Finances and disclosures
- Price:$369,000
- Price per sq. ft.:$277.86
New listings near 7 Terrace Drive
- New
 $465,000Active4 beds 3 baths2,018 sq. ft.
$465,000Active4 beds 3 baths2,018 sq. ft.1617 Hemlock Street, Chico, CA 95928
MLS# SN25268208Listed by: CENTURY 21 SELECT REAL ESTATE, INC. - New
 $465,000Active4 beds 3 baths2,018 sq. ft.
$465,000Active4 beds 3 baths2,018 sq. ft.1617 Hemlock Street, Chico, CA 95928
MLS# SN25268208Listed by: CENTURY 21 SELECT REAL ESTATE, INC. - New
 $125,000Active2 beds 1 baths746 sq. ft.
$125,000Active2 beds 1 baths746 sq. ft.1418 Martin, Chico, CA 95928
MLS# SN25265599Listed by: RE/MAX OF CHICO - New
 $244,000Active4 beds 2 baths1,344 sq. ft.
$244,000Active4 beds 2 baths1,344 sq. ft.2159 Elm Street #1, Chico, CA 95928
MLS# SN25268477Listed by: KELLER WILLIAMS REALTY CHICO AREA - New
 $650,000Active0.58 Acres
$650,000Active0.58 Acres1368 E 9th Street, Chico, CA 95928
MLS# SN25268402Listed by: CAPITAL RIVERS COMMERCIAL INC - New
 $585,000Active-- beds -- baths1,956 sq. ft.
$585,000Active-- beds -- baths1,956 sq. ft.831 Rio Chico, Chico, CA 95928
MLS# SN25268263Listed by: CAPITAL RIVERS COMMERCIAL INC  $52,500Pending2 beds 2 baths1,000 sq. ft.
$52,500Pending2 beds 2 baths1,000 sq. ft.123 Henshaw #612, Chico, CA 95973
MLS# SN25267444Listed by: COLDWELL BANKER SELECT REAL ESTATE- New
 $365,000Active3 beds 2 baths1,565 sq. ft.
$365,000Active3 beds 2 baths1,565 sq. ft.19 Vermillion, Chico, CA 95928
MLS# SN25267354Listed by: RE/MAX OF CHICO - New
 $410,000Active-- beds -- baths1,231 sq. ft.
$410,000Active-- beds -- baths1,231 sq. ft.5 Glenshire Lane, Chico, CA 95973
MLS# 225147538Listed by: LPT REALTY, INC - New
 $89,000Active2 beds 2 baths1,440 sq. ft.
$89,000Active2 beds 2 baths1,440 sq. ft.1901 Dayton Road #6, Chico, CA 95926
MLS# SN25266695Listed by: WILLOW & BIRCH REALTY, INC
