8 Pelican Park, Chico, CA 95926
Local realty services provided by:Better Homes and Gardens Real Estate Royal & Associates
8 Pelican Park,Chico, CA 95926
$559,000
- 3 Beds
- 2 Baths
- 1,766 sq. ft.
- Single family
- Active
Listed by:kelli smyth
Office:nexthome north valley realty
MLS#:CRSN25240342
Source:CAMAXMLS
Price summary
- Price:$559,000
- Price per sq. ft.:$316.53
About this home
End-of-Cul-de-Sac Gem with LARGE BACK YARD & OWNED SOLAR! Tucked away at the end of a quiet cul-de-sac is this beautiful 3-bedroom, 2-bath plus it has an office/playroom/bonus room! The home features a desirable split floor plan with a spacious open layout, perfect for everyday living and entertaining. As you step inside, you'll immediately notice the laminate wood floors that flow seamlessly throughout. Just off the entryway, a versatile bonus room provides the perfect setting for an office, playroom, or creative studio. The main living area is open and airy, highlighted by vaulted ceilings and a cozy gas fireplace that sets the tone for relaxing evenings. The kitchen is thoughtfully designed with the home chef in mind, featuring beautiful granite countertops, ample cabinet storage, a gas range, and double ovens-ideal for preparing family meals or hosting dinner parties. The private primary suite is located just off the kitchen and offers a true retreat from the rest of the home. You'll love the coffered ceiling detail, the HUGE walk-in closet, and the private sliding door that opens directly to the backyard. The primary bathroom feels like a spa with a dual-sink vanity, walk-in shower, and a luxurious jacuzzi tub that invites you to unwind after a long day. On the opposite end
Contact an agent
Home facts
- Year built:1999
- Listing ID #:CRSN25240342
- Added:1 day(s) ago
- Updated:October 18, 2025 at 01:32 AM
Rooms and interior
- Bedrooms:3
- Total bathrooms:2
- Full bathrooms:2
- Living area:1,766 sq. ft.
Heating and cooling
- Cooling:Ceiling Fan(s), Central Air
- Heating:Central, Solar
Structure and exterior
- Year built:1999
- Building area:1,766 sq. ft.
- Lot area:0.28 Acres
Utilities
- Water:Public
Finances and disclosures
- Price:$559,000
- Price per sq. ft.:$316.53
New listings near 8 Pelican Park
- New
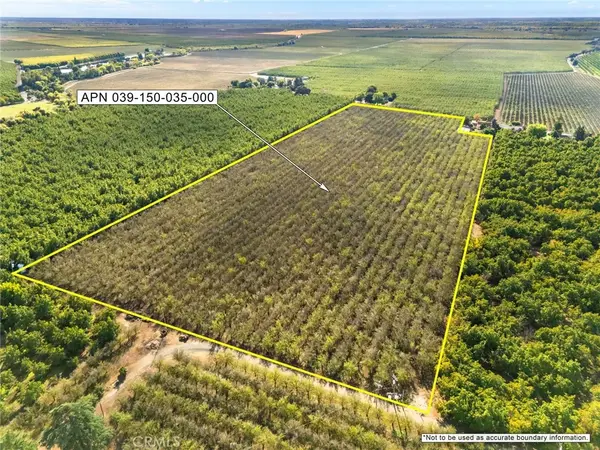 $450,000Active0 Acres
$450,000Active0 Acres1419 Crouch, Chico, CA 95928
MLS# SN25240095Listed by: RE/MAX OF CHICO - New
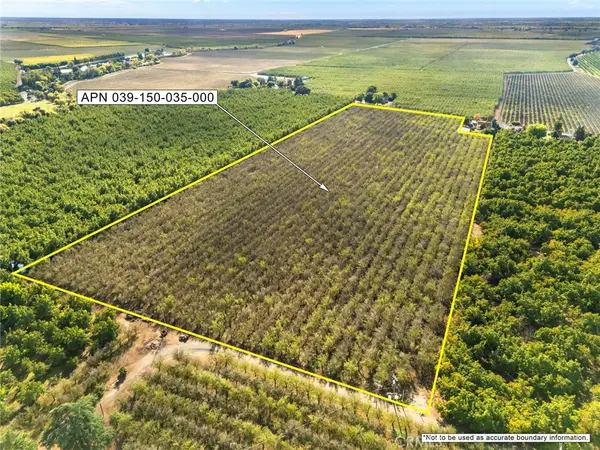 $450,000Active25 Acres
$450,000Active25 Acres1419 Crouch Avenue, Chico, CA 95928
MLS# SN25240095Listed by: RE/MAX OF CHICO - New
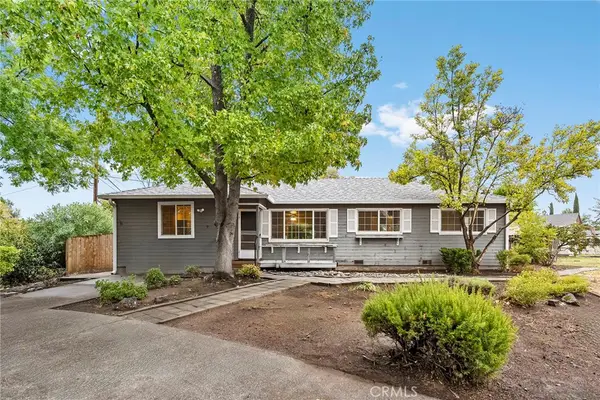 $389,000Active3 beds 1 baths1,328 sq. ft.
$389,000Active3 beds 1 baths1,328 sq. ft.7 Terrace Drive, Chico, CA 95926
MLS# SN25241784Listed by: PARKWAY REAL ESTATE CO. - New
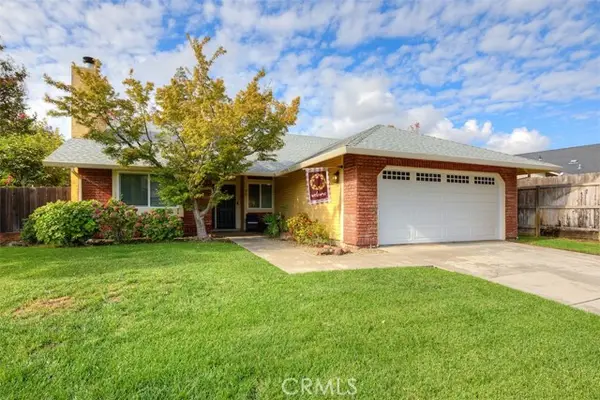 $539,000Active4 beds 2 baths1,750 sq. ft.
$539,000Active4 beds 2 baths1,750 sq. ft.90 Elderberry Court, Chico, CA 95928
MLS# CRSN25240576Listed by: WILLOW & BIRCH REALTY, INC - Open Sat, 12 to 2pmNew
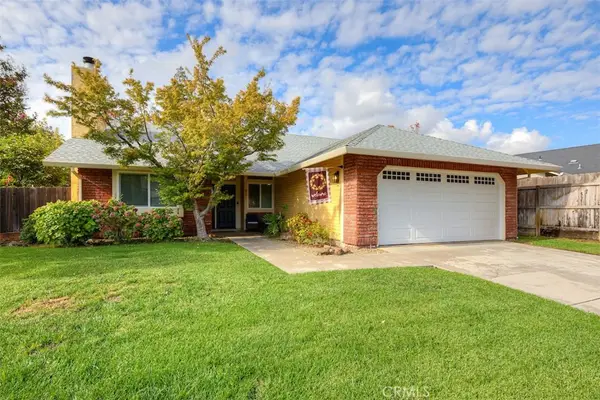 $539,000Active4 beds 2 baths1,750 sq. ft.
$539,000Active4 beds 2 baths1,750 sq. ft.90 Elderberry Court, Chico, CA 95928
MLS# SN25240576Listed by: WILLOW & BIRCH REALTY, INC - New
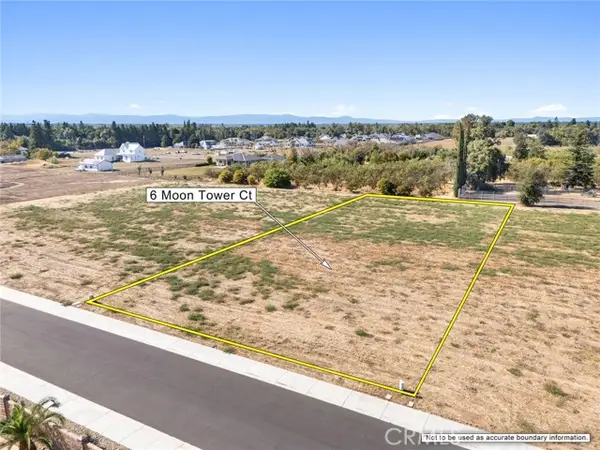 $260,000Active0.92 Acres
$260,000Active0.92 Acres0 Moon Tower Court, Chico, CA 95973
MLS# SN25235672Listed by: RE/MAX OF CHICO - New
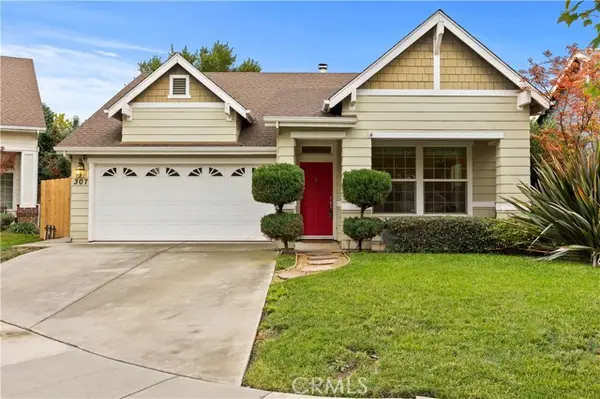 $469,900Active3 beds 2 baths1,544 sq. ft.
$469,900Active3 beds 2 baths1,544 sq. ft.307 Southbury Lane, Chico, CA 95973
MLS# CRSN25240225Listed by: NIKOS KROHN REALTY - Open Sun, 1 to 3pmNew
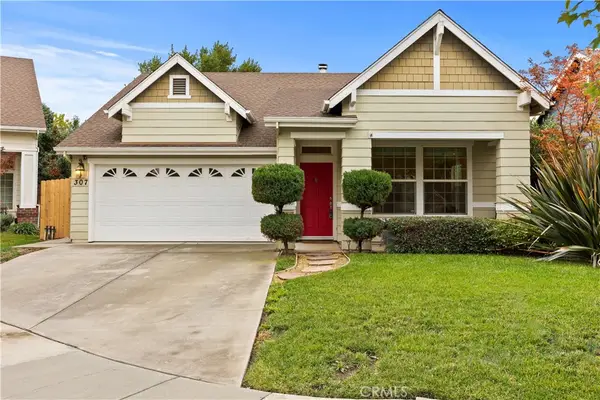 $469,900Active3 beds 2 baths1,544 sq. ft.
$469,900Active3 beds 2 baths1,544 sq. ft.307 Southbury Lane, Chico, CA 95973
MLS# SN25240225Listed by: NIKOS KROHN REALTY - New
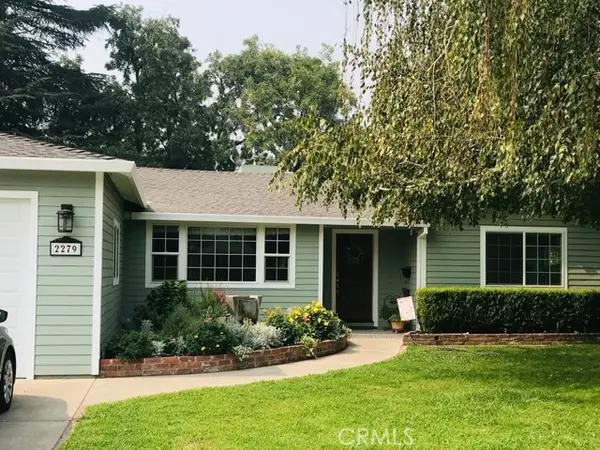 $600,000Active4 beds 2 baths2,033 sq. ft.
$600,000Active4 beds 2 baths2,033 sq. ft.2279 North Avenue, Chico, CA 95926
MLS# CRSN25226280Listed by: NORTH VALLEY GROUP REAL ESTATE
