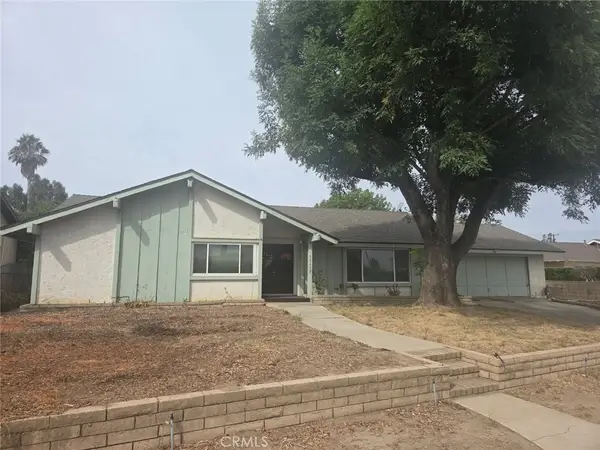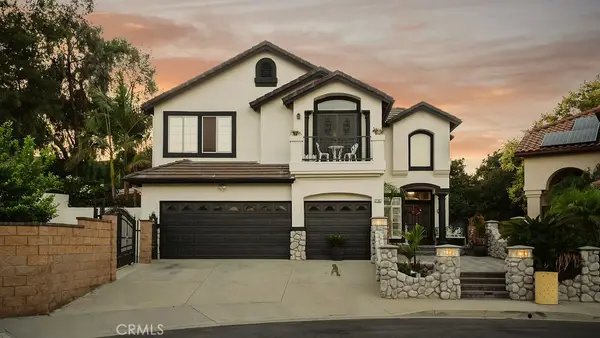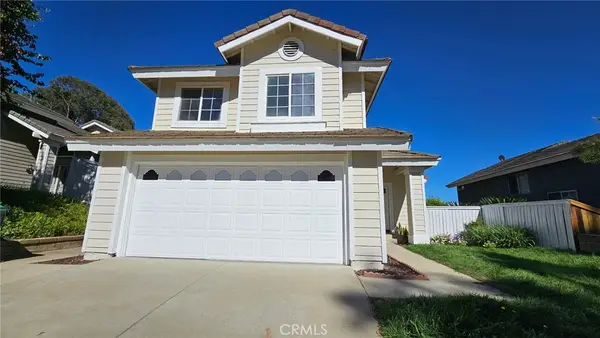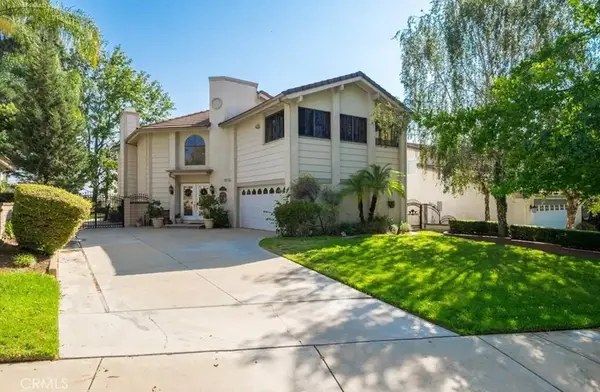15944 Silver Springs Drive, Chino Hills, CA 91709
Local realty services provided by:Better Homes and Gardens Real Estate Reliance Partners
15944 Silver Springs Drive,Chino Hills, CA 91709
$1,000,000
- 5 Beds
- 3 Baths
- 2,372 sq. ft.
- Single family
- Active
Listed by:sheila buonauro
Office:t.n.g. real estate consultants
MLS#:CRPW25188957
Source:CAMAXMLS
Price summary
- Price:$1,000,000
- Price per sq. ft.:$421.59
- Monthly HOA dues:$87
About this home
Set on a quiet street in Chino Hills, this 5-bedroom, 3-bathroom residence offers a peaceful retreat with generous living space and thoughtful upgrades. Built in 1999 and featuring an attached three-car garage, this home blends comfort, style, and convenience in one inviting package. Step through the front door into a soaring living room where extra-high ceilings create an airy, open ambiance. Rich wood flooring stretches across most of the main level, setting a warm and elegant tone from the moment you arrive. Just beyond the living room, the dining area provides a seamless transition between spaces-perfect for hosting intimate dinners or lively gatherings. Its proximity to both the kitchen and living room makes entertaining effortless. The kitchen is a true centerpiece, boasting generous cabinetry, gleaming stainless steel appliances, and a substantial island ideal for meal prep or casual dining. Granite countertops add a touch of sophistication, while the layout ensures both functionality and flow. Adjacent to the kitchen, the family room invites relaxation with its cozy fireplace and expansive windows that frame serene views of the backyard. Whether you're enjoying a quiet evening or entertaining guests, this space offers comfort and charm. Tucked away on the main floor is a
Contact an agent
Home facts
- Year built:1999
- Listing ID #:CRPW25188957
- Added:47 day(s) ago
- Updated:October 08, 2025 at 05:57 AM
Rooms and interior
- Bedrooms:5
- Total bathrooms:3
- Full bathrooms:2
- Living area:2,372 sq. ft.
Heating and cooling
- Cooling:Central Air
- Heating:Central
Structure and exterior
- Year built:1999
- Building area:2,372 sq. ft.
- Lot area:0.22 Acres
Utilities
- Water:Public
Finances and disclosures
- Price:$1,000,000
- Price per sq. ft.:$421.59
New listings near 15944 Silver Springs Drive
- New
 $979,999Active3 beds 2 baths2,252 sq. ft.
$979,999Active3 beds 2 baths2,252 sq. ft.15610 Pomona Rincon Road, Chino Hills, CA 91709
MLS# CRTR25196374Listed by: KING REALTY GROUP INC - Open Sat, 1 to 4pmNew
 $1,379,000Active5 beds 3 baths2,860 sq. ft.
$1,379,000Active5 beds 3 baths2,860 sq. ft.2702 Avenida Marguerite, Chino Hills, CA 91709
MLS# CV25234587Listed by: CAL AMERICAN HOMES - New
 $979,999Active3 beds 2 baths2,252 sq. ft.
$979,999Active3 beds 2 baths2,252 sq. ft.15610 Pomona Rincon Road, Chino Hills, CA 91709
MLS# TR25196374Listed by: KING REALTY GROUP INC - Open Sat, 1 to 4pmNew
 $1,379,000Active5 beds 3 baths2,860 sq. ft.
$1,379,000Active5 beds 3 baths2,860 sq. ft.2702 Avenida Marguerite, Chino Hills, CA 91709
MLS# CV25234587Listed by: CAL AMERICAN HOMES - New
 $899,900Active3 beds 3 baths1,440 sq. ft.
$899,900Active3 beds 3 baths1,440 sq. ft.15507 Oakdale Road, Chino Hills, CA 91709
MLS# CV25233394Listed by: ALIGN HOMES - New
 $1,150,000Active3 beds 3 baths2,570 sq. ft.
$1,150,000Active3 beds 3 baths2,570 sq. ft.2278 Olivine, Chino Hills, CA 91709
MLS# TR25233601Listed by: PINNACLE REAL ESTATE GROUP - New
 $949,800Active3 beds 3 baths1,640 sq. ft.
$949,800Active3 beds 3 baths1,640 sq. ft.15413 Oak Grove, Chino Hills, CA 91709
MLS# TR25232475Listed by: JC PACIFIC CORP. - Open Sat, 1:30 to 5:30pmNew
 $1,300,000Active4 beds 3 baths3,190 sq. ft.
$1,300,000Active4 beds 3 baths3,190 sq. ft.15050 Avenida De Las Flores, Chino Hills, CA 91709
MLS# WS25232471Listed by: HARVEST REALTY DEVELOPMENT - New
 $900,000Active5 beds 2 baths1,907 sq. ft.
$900,000Active5 beds 2 baths1,907 sq. ft.14962 Rolling Ridge Drive, Chino Hills, CA 91709
MLS# IG25230556Listed by: KELLER WILLIAMS REALTY RIV - New
 $2,100,000Active5 beds 6 baths4,711 sq. ft.
$2,100,000Active5 beds 6 baths4,711 sq. ft.16127 Greens Ct, Chino Hills, CA 91709
MLS# RS25231097Listed by: AMERICAN HERITAGE REALTY INC
