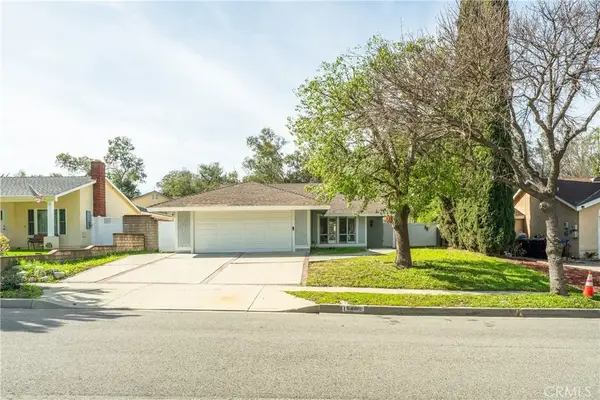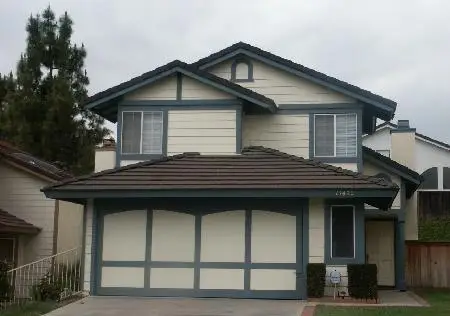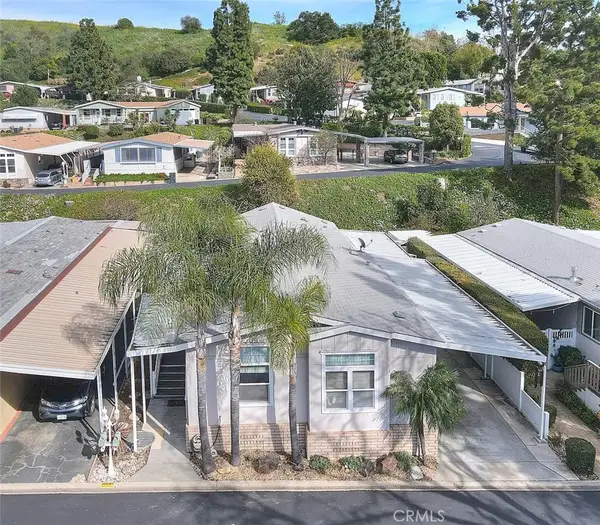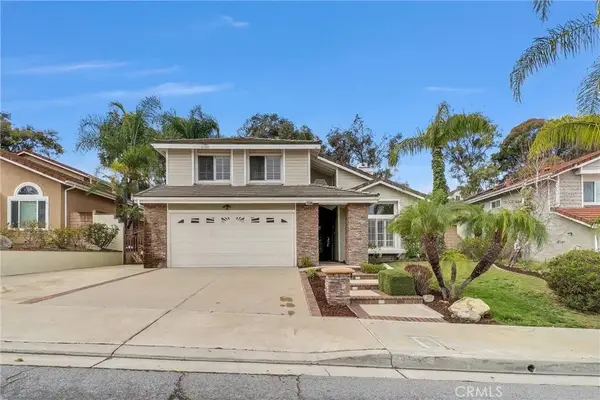16777 Oak Way, Chino Hills, CA 91709
Local realty services provided by:Better Homes and Gardens Real Estate Napolitano & Associates
16777 Oak Way,Chino Hills, CA 91709
$698,888
- 3 Beds
- 2 Baths
- 1,354 sq. ft.
- Single family
- Pending
Listed by: susan piazza
Office: hive realty
MLS#:OC25214562
Source:San Diego MLS via CRMLS
Price summary
- Price:$698,888
- Price per sq. ft.:$516.17
About this home
Remodeled dream home on a HUGE creekside lot Discover the serenity and charm of Sleepy Hollow living in this beautifully remodeled home. Nestled in coveted Sleep Hollow, this residence captures the essence of peace, nature, and small-town charm. Imagine relaxing at sunset on your balcony while listening to the soothing sounds of the creek a rare and tranquil treat. The home has been lovingly updated from the modern kitchen, fully renovated baths, designer paint, new flooring, and walk-in closets. The versatile floor plan features 2 bedrooms & a full bath on the main level while the private upstairs primary suite offers its own full bath & a balcony overlooking the picturesque canyon and yard. Life in Sleepy Hollow is truly unique: a peaceful, rural setting that feels worlds away, yet minutes from the McCoy Equestrian Center, Sleepy Hollow Community Center, dining, shopping, top-rated schools, and commuter routes. Dont miss this rare opportunity to own a fully renovated home in one of Chino Hills most beautiful and enchanting neighborhoods. Homes here are seldom available, and this one is move-in ready, offering a perfect blend of modern comfort and timeless tranquility
Contact an agent
Home facts
- Year built:1949
- Listing ID #:OC25214562
- Added:188 day(s) ago
- Updated:February 26, 2026 at 08:39 AM
Rooms and interior
- Bedrooms:3
- Total bathrooms:2
- Full bathrooms:2
- Living area:1,354 sq. ft.
Heating and cooling
- Cooling:Central Forced Air
Structure and exterior
- Year built:1949
- Building area:1,354 sq. ft.
Utilities
- Water:Public, Water Connected
Finances and disclosures
- Price:$698,888
- Price per sq. ft.:$516.17
New listings near 16777 Oak Way
- Open Sat, 1:30 to 3:30pmNew
 $758,000Active3 beds 4 baths1,649 sq. ft.
$758,000Active3 beds 4 baths1,649 sq. ft.16117 Sereno Lane, Chino Hills, CA 91709
MLS# CV26032971Listed by: RE/MAX MASTERS REALTY - New
 $838,000Active3 beds 2 baths1,436 sq. ft.
$838,000Active3 beds 2 baths1,436 sq. ft.15496 Rolling Ridge, Chino Hills, CA 91709
MLS# TR26041440Listed by: EXP OF GREATER LOS ANGELES - Open Sat, 1 to 4pmNew
 $960,000Active3 beds 2 baths1,754 sq. ft.
$960,000Active3 beds 2 baths1,754 sq. ft.13663 Pageantry, Chino Hills, CA 91709
MLS# TR26040353Listed by: REMAX 2000 REALTY - New
 $2,375,000Active4 beds 5 baths4,547 sq. ft.
$2,375,000Active4 beds 5 baths4,547 sq. ft.16127 Greens Court, Chino Hills, CA 91709
MLS# CRCV26025502Listed by: REALTY MASTERS & ASSOCIATES - New
 $859,629Active3 beds 3 baths1,524 sq. ft.
$859,629Active3 beds 3 baths1,524 sq. ft.13420 Telluride Drive, Chino Hills, CA 91709
MLS# ML82036139Listed by: COLDWELL BANKER REALTY - Open Sat, 12 to 2pmNew
 $489,900Active3 beds 2 baths1,716 sq. ft.
$489,900Active3 beds 2 baths1,716 sq. ft.1850 Fairway Dr #61, Chino Hills, CA 91709
MLS# OC26040707Listed by: RE/MAX TERRASOL - Open Sat, 1 to 4pmNew
 $1,138,000Active5 beds 3 baths2,440 sq. ft.
$1,138,000Active5 beds 3 baths2,440 sq. ft.15586 Quiet Oak, Chino Hills, CA 91709
MLS# TR26040244Listed by: REALTY MASTERS & ASSOCIATES - Open Sat, 12 to 2pmNew
 $984,800Active4 beds 3 baths1,996 sq. ft.
$984,800Active4 beds 3 baths1,996 sq. ft.14377 Autumn Hill, Chino Hills, CA 91709
MLS# PW26039541Listed by: FIRST TEAM REAL ESTATE - New
 $828,800Active3 beds 3 baths1,590 sq. ft.
$828,800Active3 beds 3 baths1,590 sq. ft.15343 Lotus, Chino Hills, CA 91709
MLS# TR26039725Listed by: WETRUST REALTY - New
 $828,800Active3 beds 3 baths1,590 sq. ft.
$828,800Active3 beds 3 baths1,590 sq. ft.15343 Lotus, Chino Hills, CA 91709
MLS# CRTR26039725Listed by: WETRUST REALTY

