16908 Hillside Drive, Chino Hills, CA 91709
Local realty services provided by:Better Homes and Gardens Real Estate Clarity
Listed by: michael espiritu
Office: redfin
MLS#:IG25240300
Source:San Diego MLS via CRMLS
Price summary
- Price:$1,198,900
- Price per sq. ft.:$595.28
About this home
Exquisite Sherwood Forest location in Carbon Canyon, in the coveted Chino Hills area features stunning views and is situated on a 20,844 sqft lot! This three-story, custom home, has been updated and is ready for its new owners! Features include a custom red entry door, new kitchen and bathrooms, and a remodeled garage. The open floor plan showcases hardwood floors, crown moulding, custom door casings, wainscoting, and plantation shutters. The beautifully updated kitchen includes granite countertops, a center island with bar seating, trey ceiling, stainless steel appliances with included refrigerator, dishwasher, oven, and cooktop. The kitchen also features white cabinetry with soft close drawers. There is a 2nd breakfast bar between the kitchen and the spacious living room which offers vaulted ceilings a free-standing wood-burning stove fireplace and a large deck extends off the living room - the perfect space for relaxing, or entertaining guests! The primary bedroom includes a shiplap accent wall, gorgeous views, and built in organizers. The primary bath features a barn-door entry, dual sinks, a powder area, custom tile, and a full-size walk-in shower. There is also a main floor half bathroom for guests, as well as a laundry room with included washer and dryer. Upstairs you will find a loft area plus 2 secondary bedrooms and a bathroom with walk-in shower. The lower level apartment or guest space includes a living area plus kitchenette with brand-new stove, 1 bedroom and a full-size bathroom as well as private access to the outside. The attached, finished, Garage features
Contact an agent
Home facts
- Year built:1984
- Listing ID #:IG25240300
- Added:118 day(s) ago
- Updated:February 10, 2026 at 03:07 PM
Rooms and interior
- Bedrooms:4
- Total bathrooms:4
- Full bathrooms:3
- Half bathrooms:1
- Living area:2,014 sq. ft.
Heating and cooling
- Cooling:Central Forced Air, Electric, Gas, High Efficiency, Wall/Window
- Heating:Baseboard, Fireplace, Forced Air Unit
Structure and exterior
- Roof:Shingle
- Year built:1984
- Building area:2,014 sq. ft.
Utilities
- Water:Public
Finances and disclosures
- Price:$1,198,900
- Price per sq. ft.:$595.28
New listings near 16908 Hillside Drive
- New
 $1,630,000Active5 beds 3 baths3,269 sq. ft.
$1,630,000Active5 beds 3 baths3,269 sq. ft.16199 High Vista, Chino Hills, CA 91709
MLS# CRTR26025951Listed by: CENTURY COMMERCIAL RE SERVICES 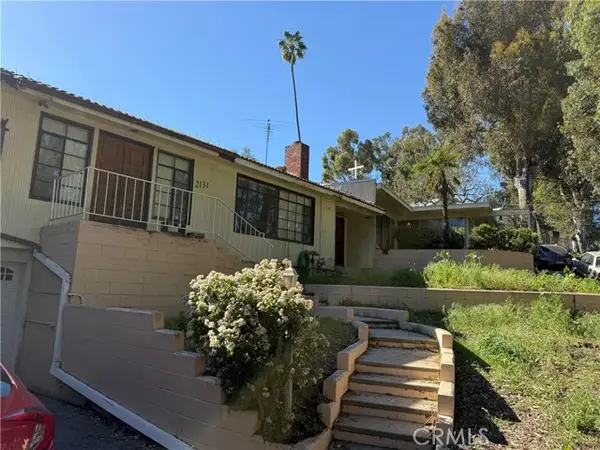 $1,975,000Pending3 beds 2 baths3,146 sq. ft.
$1,975,000Pending3 beds 2 baths3,146 sq. ft.2131 Carbon Canyon Rd, Chino Hills, CA 91709
MLS# CRCV26027198Listed by: VISMAR REAL ESTATE- New
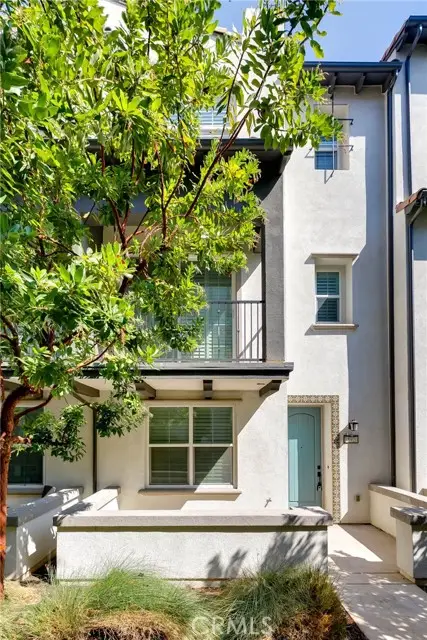 $790,000Active3 beds 3 baths1,814 sq. ft.
$790,000Active3 beds 3 baths1,814 sq. ft.15920 Ellington, Chino Hills, CA 91709
MLS# CRTR26027417Listed by: AMERICAN ELITE REALTY 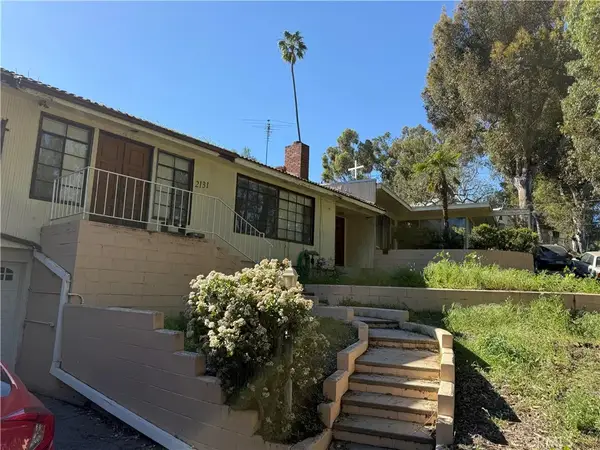 $1,975,000Pending3 beds 2 baths3,146 sq. ft.
$1,975,000Pending3 beds 2 baths3,146 sq. ft.2131 Carbon Canyon Rd, Chino Hills, CA 91709
MLS# CV26027198Listed by: VISMAR REAL ESTATE- New
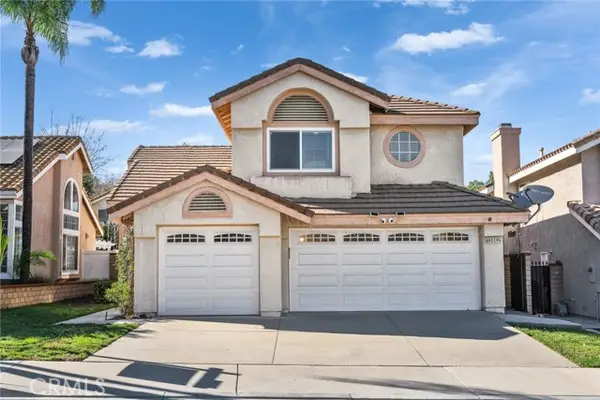 $1,280,000Active4 beds 3 baths2,308 sq. ft.
$1,280,000Active4 beds 3 baths2,308 sq. ft.13862 Silver Wood Ln, Chino Hills, CA 91709
MLS# CROC26025247Listed by: PACIFIC STERLING REALTY - New
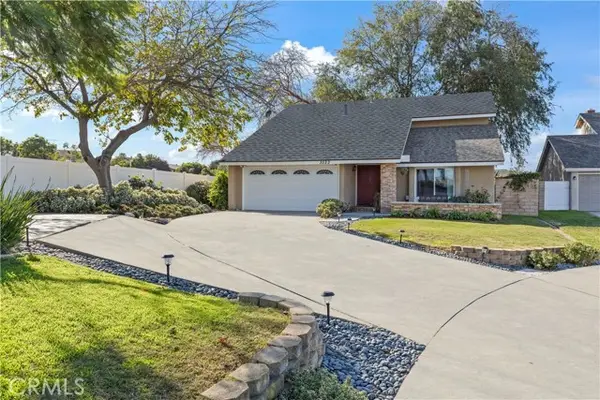 $1,089,000Active4 beds 3 baths2,061 sq. ft.
$1,089,000Active4 beds 3 baths2,061 sq. ft.3523 Garden Court, Chino Hills, CA 91709
MLS# CRIG26025114Listed by: FIRST TEAM REAL ESTATE - New
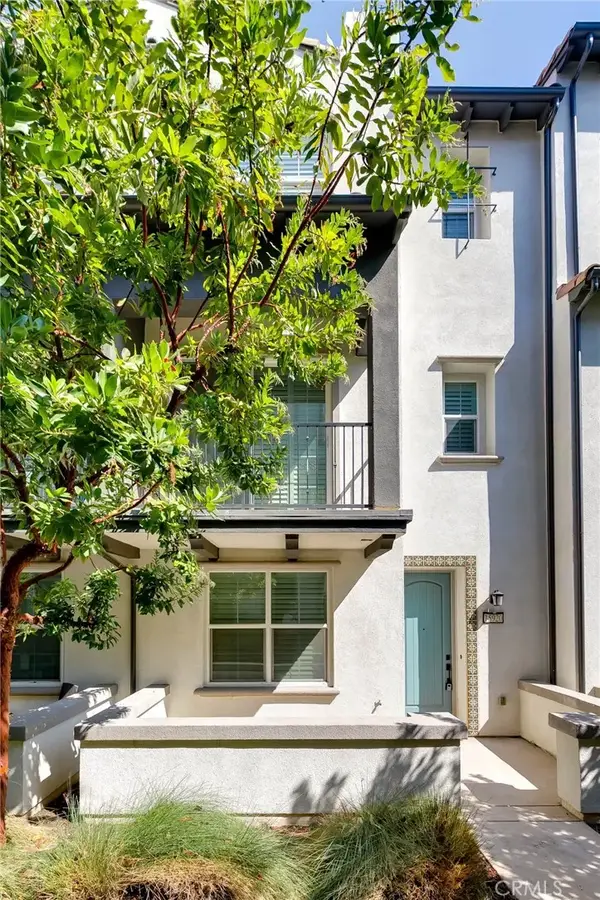 $790,000Active3 beds 3 baths1,814 sq. ft.
$790,000Active3 beds 3 baths1,814 sq. ft.15920 Ellington, Chino Hills, CA 91709
MLS# TR26027417Listed by: AMERICAN ELITE REALTY 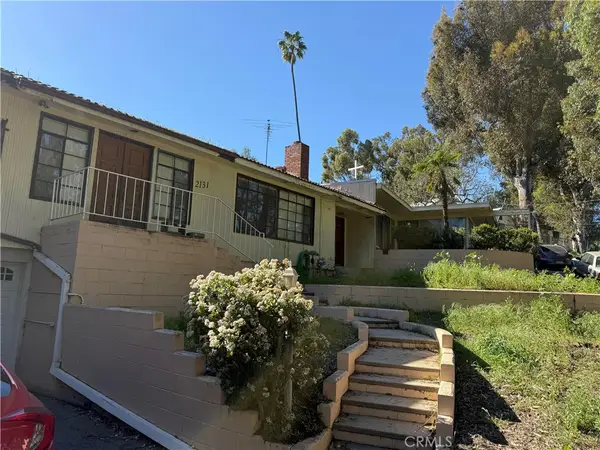 $1,975,000Pending3 beds 2 baths3,146 sq. ft.
$1,975,000Pending3 beds 2 baths3,146 sq. ft.2131 Carbon Canyon Rd, Chino Hills, CA 91709
MLS# CV26027198Listed by: VISMAR REAL ESTATE- New
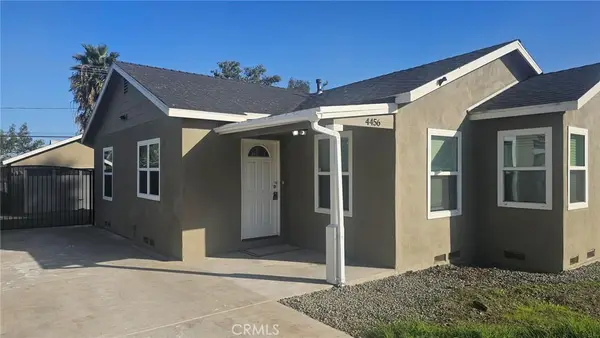 $650,000Active3 beds 1 baths1,151 sq. ft.
$650,000Active3 beds 1 baths1,151 sq. ft.4456 Los Serranos, Chino Hills, CA 91709
MLS# PW26026606Listed by: CERTIFIED HOME MORTGAGE INC - New
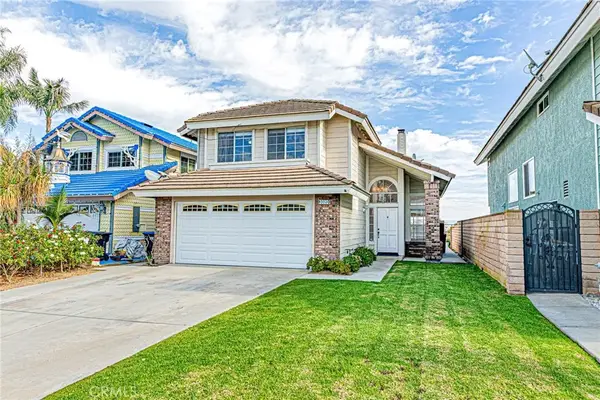 $950,000Active3 beds 3 baths1,883 sq. ft.
$950,000Active3 beds 3 baths1,883 sq. ft.3020 Plum Street, Chino Hills, CA 91709
MLS# TR26026040Listed by: MASTERS REALTY EASTERN GROUP

