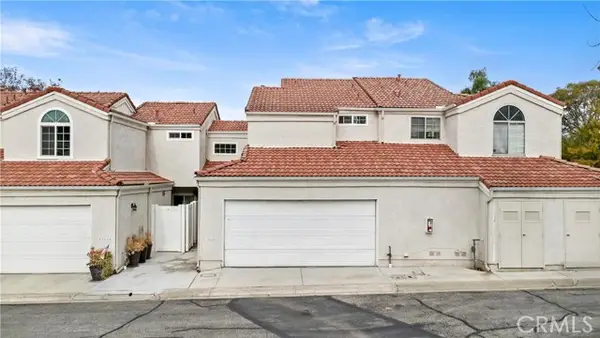4039 Golden Terrace Ln, Chino Hills, CA 91709
Local realty services provided by:Better Homes and Gardens Real Estate Royal & Associates
4039 Golden Terrace Ln,Chino Hills, CA 91709
$1,568,000
- 4 Beds
- 3 Baths
- 3,115 sq. ft.
- Single family
- Pending
Listed by: alex zhao, qinfei li
Office: re/max masters realty
MLS#:CRTR25253960
Source:CA_BRIDGEMLS
Price summary
- Price:$1,568,000
- Price per sq. ft.:$503.37
- Monthly HOA dues:$380
About this home
Super well-maintained! Shows like a model home! This beautiful Ridgegate community property features 4 bedrooms plus a home library, 2.5 bathrooms, and a 3-car attached garage. From the wrought-iron gate to the front courtyard, you are welcomed by an elegant water fountain. The large living room is open and bright, and the formal dining room features a custom chandelier. The remodeled kitchen includes granite countertops, a center island, full mosaic backsplash, white shaker cabinets, and stainless-steel appliances- including a KitchenAid built-in refrigerator, 6-burner cooktop, hood, built-in microwave and oven, and a walk-in pantry-perfect for cooking and everyday use. The family room offers large windows and a cozy fireplace. The unique downstairs home library features wood flooring and built-in bookshelves. A half bathroom on the main floor is ideal for guests. The primary bedroom offers a large walk-in closet with organizers and beautiful views of the hills and greenbelt. The primary bathroom includes dual sinks, a soaking bathtub, and a separate shower with frameless glass enclosures. The additional bedrooms also enjoy city lights and mountain views. Additional features include custom two-tone paint, travertine flooring in the living room, dining room, family room, kitchen,
Contact an agent
Home facts
- Year built:2007
- Listing ID #:CRTR25253960
- Added:52 day(s) ago
- Updated:January 09, 2026 at 09:11 AM
Rooms and interior
- Bedrooms:4
- Total bathrooms:3
- Full bathrooms:2
- Living area:3,115 sq. ft.
Heating and cooling
- Cooling:Ceiling Fan(s), Central Air
- Heating:Central, Fireplace(s)
Structure and exterior
- Year built:2007
- Building area:3,115 sq. ft.
- Lot area:0.17 Acres
Finances and disclosures
- Price:$1,568,000
- Price per sq. ft.:$503.37
New listings near 4039 Golden Terrace Ln
- Open Sat, 1 to 4pmNew
 $1,249,900Active4 beds 3 baths2,575 sq. ft.
$1,249,900Active4 beds 3 baths2,575 sq. ft.2351 Scoria Court, Chino Hills, CA 91709
MLS# PW26003045Listed by: 1VISION REAL ESTATE - New
 $550,000Active2 beds 3 baths1,042 sq. ft.
$550,000Active2 beds 3 baths1,042 sq. ft.13166 Pinnacle Ct, Chino Hills, CA 91709
MLS# TR26004691Listed by: JC PACIFIC CORP. - New
 $550,000Active2 beds 3 baths1,042 sq. ft.
$550,000Active2 beds 3 baths1,042 sq. ft.13166 Pinnacle Ct, Chino Hills, CA 91709
MLS# TR26004691Listed by: JC PACIFIC CORP. - New
 $1,690,000Active4 beds 4 baths3,341 sq. ft.
$1,690,000Active4 beds 4 baths3,341 sq. ft.3940 Golden Terrace Lane, Chino Hills, CA 91709
MLS# TR26003591Listed by: RE/MAX GALAXY - Open Sat, 1 to 3pmNew
 $1,368,000Active4 beds 3 baths2,651 sq. ft.
$1,368,000Active4 beds 3 baths2,651 sq. ft.13791 Shadow Ridge Dr., Chino Hills, CA 91709
MLS# CV25281869Listed by: RE/MAX MASTERS REALTY - Open Sat, 1 to 3pmNew
 $929,900Active3 beds 3 baths1,603 sq. ft.
$929,900Active3 beds 3 baths1,603 sq. ft.15609 Ladera Vista Drive, Chino Hills, CA 91709
MLS# IG26002893Listed by: ALIGN HOMES, INC. - New
 $918,000Active3 beds 3 baths1,860 sq. ft.
$918,000Active3 beds 3 baths1,860 sq. ft.6027 Ridgegate, Chino Hills, CA 91709
MLS# CRTR26002004Listed by: COLDWELL BANKER ENVISION - New
 $490,000Active2 beds 2 baths1,006 sq. ft.
$490,000Active2 beds 2 baths1,006 sq. ft.15447 Pomona Rincon Road #634, Chino Hills, CA 91709
MLS# CROC25280922Listed by: JC PACIFIC CORP - New
 $1,380,000Active4 beds 3 baths2,050 sq. ft.
$1,380,000Active4 beds 3 baths2,050 sq. ft.2115 Sun Ridge, Chino Hills, CA 91709
MLS# AR26000788Listed by: COLDWELL BANKER REALTY  $490,000Active2 beds 2 baths1,006 sq. ft.
$490,000Active2 beds 2 baths1,006 sq. ft.15447 Pomona Rincon Road #634, Chino Hills, CA 91709
MLS# OC25280922Listed by: JC PACIFIC CORP
