5177 Pomona Rincon Rd, Chino Hills, CA 91709
Local realty services provided by:Better Homes and Gardens Real Estate Royal & Associates
5177 Pomona Rincon Rd,Chino Hills, CA 91709
$1,350,000
- 4 Beds
- 4 Baths
- 2,672 sq. ft.
- Single family
- Active
Listed by: wendy li
Office: ag one realty
MLS#:CROC25222337
Source:CA_BRIDGEMLS
Price summary
- Price:$1,350,000
- Price per sq. ft.:$505.24
- Monthly HOA dues:$173
About this home
Built in late 2018, this beautiful single-family home in Chino Hills has 4-bedrooms, 3.5-baths and is situated on a large corner lot! The open layout features high ceilings, stainless steel appliances, and an oversized marble kitchen island, perfect for entertaining. The spacious primary suite includes spacious walk-in closets, a double-sink vanity, a soaking tub, and a separate shower. Convenient first floor bedroom and bathroom is perfect for guests or separate office space. The backyard is a true highlight with a private putting green, ample room for a basketball court, and gorgeous views of the Chino Hills landscape. Ideally located near the 71, 60, 91, and 15 freeways, this home has nearby access to top-rated schools like Chino Hills High School, golf courses, Chino Hills State Park, and multiple shopping and dining plazas that are a few minutes away. This is a rare opportunity to own a beautifully-designed corner lot home that's the largest on the street in a highly desirable location!
Contact an agent
Home facts
- Year built:2018
- Listing ID #:CROC25222337
- Added:99 day(s) ago
- Updated:January 09, 2026 at 03:27 PM
Rooms and interior
- Bedrooms:4
- Total bathrooms:4
- Full bathrooms:3
- Living area:2,672 sq. ft.
Heating and cooling
- Cooling:Central Air
Structure and exterior
- Year built:2018
- Building area:2,672 sq. ft.
- Lot area:0.27 Acres
Finances and disclosures
- Price:$1,350,000
- Price per sq. ft.:$505.24
New listings near 5177 Pomona Rincon Rd
- New
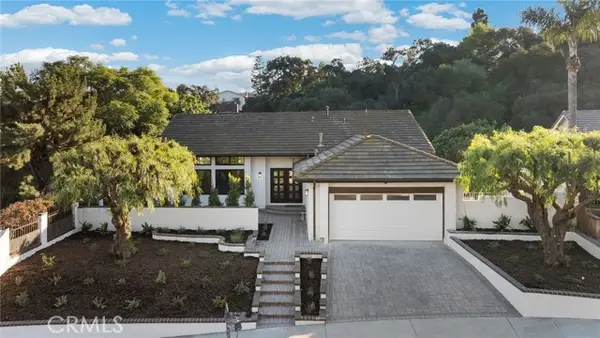 $1,249,900Active4 beds 3 baths2,575 sq. ft.
$1,249,900Active4 beds 3 baths2,575 sq. ft.2351 Scoria Court, Chino Hills, CA 91709
MLS# CRPW26003045Listed by: 1VISION REAL ESTATE - New
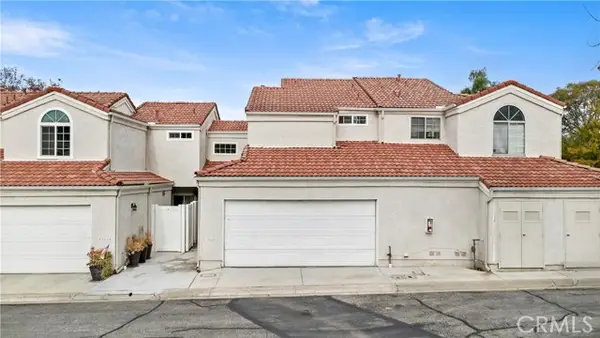 $550,000Active2 beds 3 baths1,042 sq. ft.
$550,000Active2 beds 3 baths1,042 sq. ft.13166 Pinnacle Ct, Chino Hills, CA 91709
MLS# CRTR26004691Listed by: JC PACIFIC CORP. - New
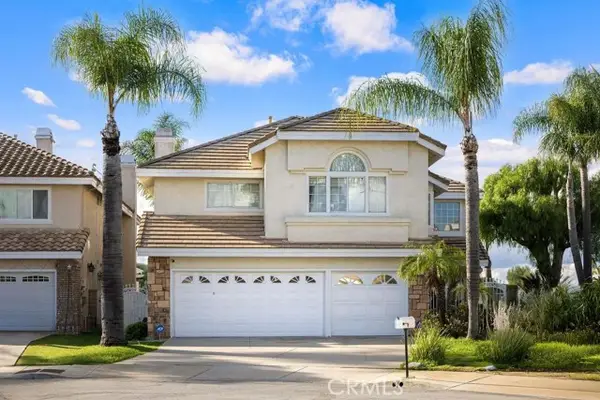 $1,300,000Active4 beds 3 baths2,783 sq. ft.
$1,300,000Active4 beds 3 baths2,783 sq. ft.16224 Cordovan Court, Chino Hills, CA 91709
MLS# CRTR26001869Listed by: REALTY MASTERS & ASSOCIATES - Open Sun, 2 to 4pmNew
 $550,000Active2 beds 3 baths1,042 sq. ft.
$550,000Active2 beds 3 baths1,042 sq. ft.13166 Pinnacle Ct, Chino Hills, CA 91709
MLS# TR26004691Listed by: JC PACIFIC CORP. - New
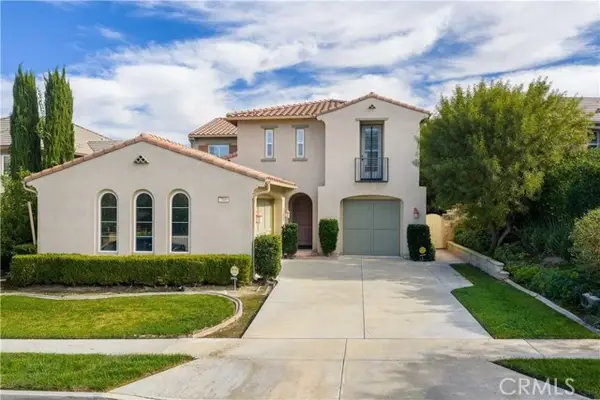 $1,690,000Active4 beds 4 baths3,341 sq. ft.
$1,690,000Active4 beds 4 baths3,341 sq. ft.3940 Golden Terrace Lane, Chino Hills, CA 91709
MLS# CRTR26003591Listed by: RE/MAX GALAXY - New
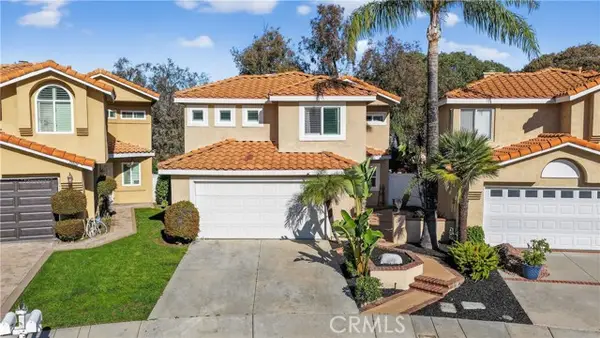 $929,900Active3 beds 3 baths1,603 sq. ft.
$929,900Active3 beds 3 baths1,603 sq. ft.15609 Ladera Vista Drive, Chino Hills, CA 91709
MLS# CRIG26002893Listed by: ALIGN HOMES, INC. - New
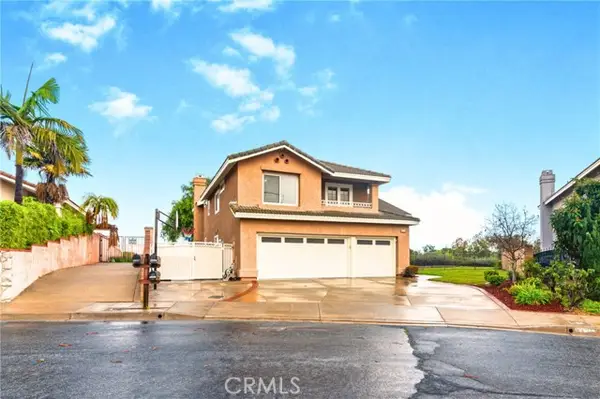 $1,368,000Active4 beds 3 baths2,651 sq. ft.
$1,368,000Active4 beds 3 baths2,651 sq. ft.13791 Shadow Ridge Dr., Chino Hills, CA 91709
MLS# CRCV25281869Listed by: RE/MAX MASTERS REALTY - Open Sat, 1 to 4pmNew
 $918,000Active3 beds 3 baths1,860 sq. ft.
$918,000Active3 beds 3 baths1,860 sq. ft.6027 Ridgegate, Chino Hills, CA 91709
MLS# TR26002004Listed by: COLDWELL BANKER ENVISION - New
 $490,000Active2 beds 2 baths1,006 sq. ft.
$490,000Active2 beds 2 baths1,006 sq. ft.15447 Pomona Rincon Road #634, Chino Hills, CA 91709
MLS# CROC25280922Listed by: JC PACIFIC CORP - Open Sat, 1 to 3pmNew
 $724,500Active3 beds 2 baths1,104 sq. ft.
$724,500Active3 beds 2 baths1,104 sq. ft.15253 Monterey Avenue, Chino Hills, CA 91709
MLS# IV25282233Listed by: REDFIN
