5953 Ridgegate Drive, Chino Hills, CA 91709
Local realty services provided by:Better Homes and Gardens Real Estate Royal & Associates
5953 Ridgegate Drive,Chino Hills, CA 91709
$938,000
- 4 Beds
- 3 Baths
- 1,934 sq. ft.
- Single family
- Active
Listed by: ron arnold, susan arnold
Office: keller williams realty
MLS#:CRPW25231175
Source:CAMAXMLS
Price summary
- Price:$938,000
- Price per sq. ft.:$485.01
About this home
Experience the pinnacle of Chino Hills living in this stunningly remodeled residence, where over $100,000 in upgrades have transformed this property into a modern sanctuary. Nestled against the untouched beauty of Chino Hills State Park, this home boasts unobstructed panoramic views of rolling hills, wildlife, and endless skies-providing both privacy and serenity that can never be built over.Step inside to a light, bright, and airy floor plan adorned with soaring vaulted ceilings, expansive windows, and new vinyl plank flooring throughout the lower level and staircase. The heart of the home is the oversized living room with a dual-sided brick fireplace, nicely flowing into a formal dining room with designer chandelier, and a large separate family room w/breakfast nook.The showstopper is an updated chef's kitchen featuring quartz counters, quartz backsplash, stainless steel farm sink, Whirlpool five-burner cooktop, dual Frigidaire ovens, and a large walk-in pantry with pullouts. This also has what every buyer is looking for: A spacious downstairs bedroom with adjacent full bath which makes for the perfect guest or in-law suite.Upstairs, retreat to your luxurious master suite (16' x 14')-a private haven with vaulted ceilings, double-wide closet organizers, a romantic tiled fireplac
Contact an agent
Home facts
- Year built:1988
- Listing ID #:CRPW25231175
- Added:54 day(s) ago
- Updated:November 26, 2025 at 03:02 PM
Rooms and interior
- Bedrooms:4
- Total bathrooms:3
- Full bathrooms:3
- Living area:1,934 sq. ft.
Heating and cooling
- Cooling:Central Air
- Heating:Central
Structure and exterior
- Roof:Cement
- Year built:1988
- Building area:1,934 sq. ft.
- Lot area:0.1 Acres
Utilities
- Water:Public
Finances and disclosures
- Price:$938,000
- Price per sq. ft.:$485.01
New listings near 5953 Ridgegate Drive
- Open Sat, 11am to 2pmNew
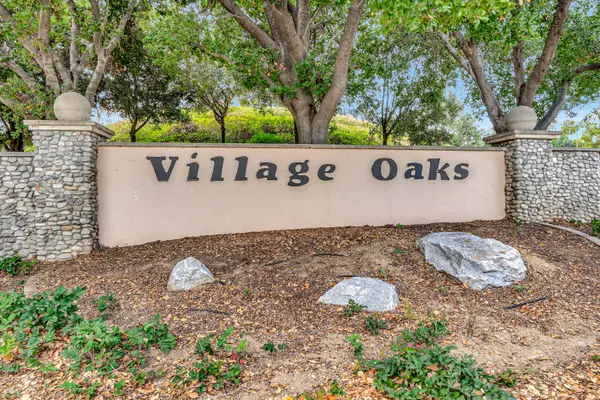 $590,000Active2 beds 3 baths1,106 sq. ft.
$590,000Active2 beds 3 baths1,106 sq. ft.3243 Southdowns Drive, Chino Hills, CA 91709
MLS# 219138924Listed by: KELLER WILLIAMS LUXURY HOMES - New
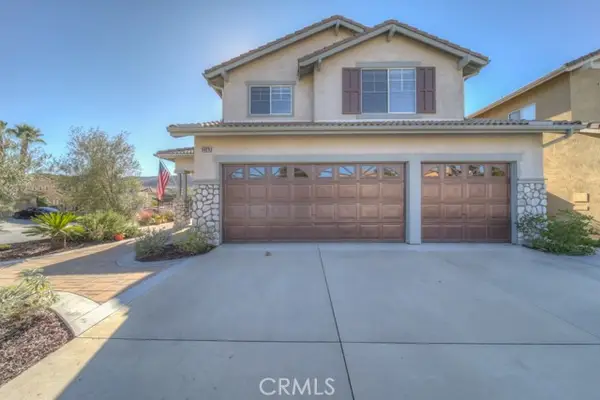 $999,900Active4 beds 3 baths2,152 sq. ft.
$999,900Active4 beds 3 baths2,152 sq. ft.6029 Natalie, Chino Hills, CA 91709
MLS# CRTR25264402Listed by: DG-REALTY - New
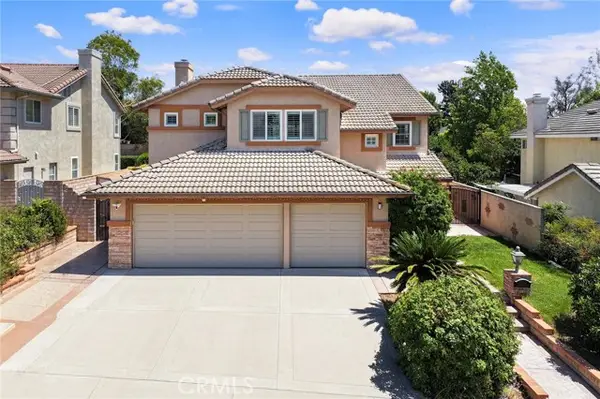 $1,358,000Active5 beds 3 baths3,130 sq. ft.
$1,358,000Active5 beds 3 baths3,130 sq. ft.15345 Georgetown, Chino Hills, CA 91709
MLS# CRWS25265091Listed by: PINNACLE REAL ESTATE GROUP - New
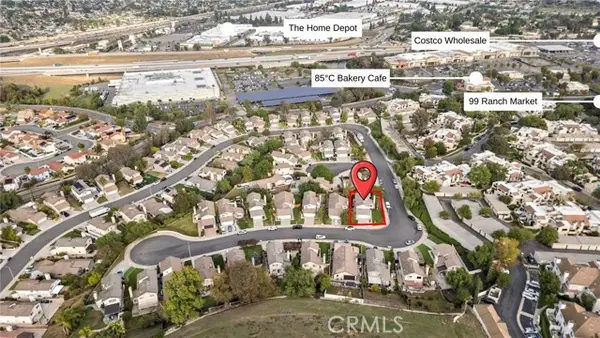 $980,000Active4 beds 3 baths1,608 sq. ft.
$980,000Active4 beds 3 baths1,608 sq. ft.2598 Highgate Court, Chino Hills, CA 91709
MLS# CRWS25264255Listed by: WETRUST REALTY - New
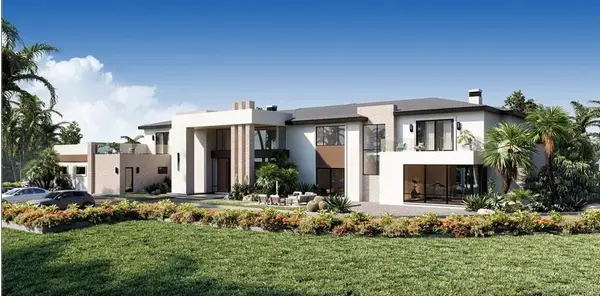 $999,900Active2 beds 1 baths1,288 sq. ft.
$999,900Active2 beds 1 baths1,288 sq. ft.2222 Carbon Canyon Road, Chino Hills, CA 91709
MLS# CRCV25260978Listed by: RE/MAX TOP PRODUCERS - New
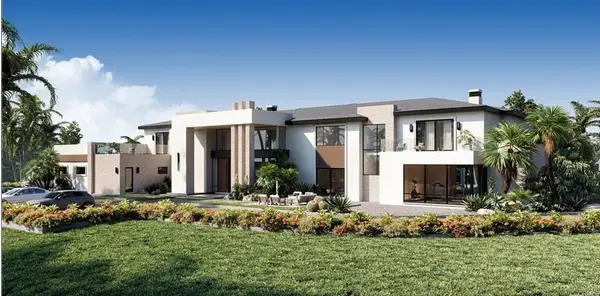 $999,900Active2.5 Acres
$999,900Active2.5 Acres2222 Carbon Canyon Road, Chino Hills, CA 91709
MLS# CRCV25260977Listed by: RE/MAX TOP PRODUCERS - New
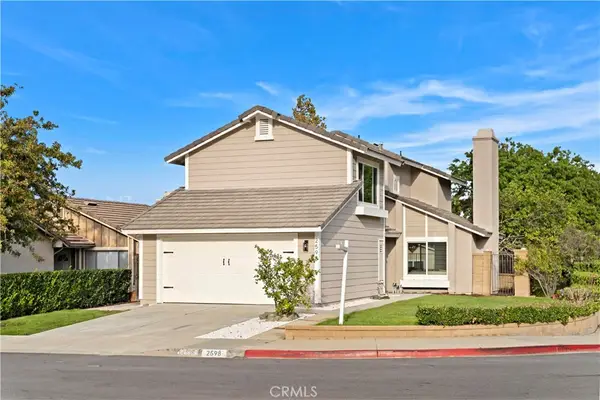 $980,000Active4 beds 3 baths1,608 sq. ft.
$980,000Active4 beds 3 baths1,608 sq. ft.2598 Highgate Court, Chino Hills, CA 91709
MLS# WS25264255Listed by: WETRUST REALTY - New
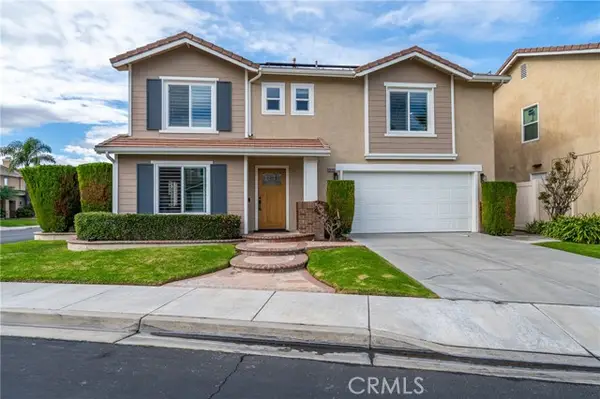 $1,150,000Active4 beds 3 baths2,404 sq. ft.
$1,150,000Active4 beds 3 baths2,404 sq. ft.16448 Nesselwood Court, Chino Hills, CA 91709
MLS# CRIV25262997Listed by: REALTY MASTERS & ASSOCIATES - New
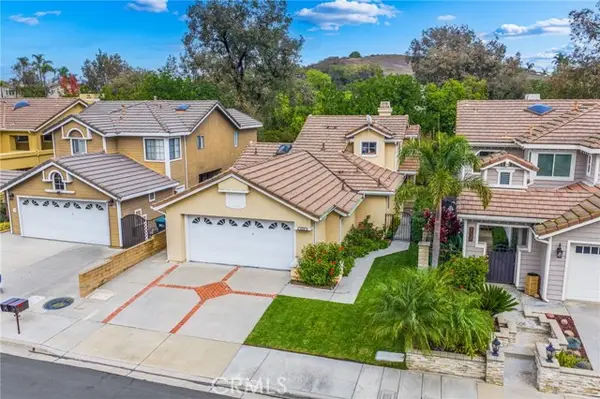 $800,888Active3 beds 2 baths1,384 sq. ft.
$800,888Active3 beds 2 baths1,384 sq. ft.6034 Crestmont, Chino Hills, CA 91709
MLS# CRSW25262895Listed by: EXP REALTY OF SOUTHERN CALIFORNIA, INC. - New
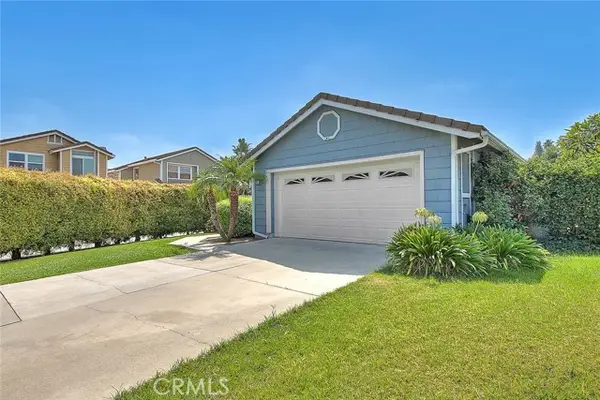 $650,000Active2 beds 2 baths974 sq. ft.
$650,000Active2 beds 2 baths974 sq. ft.4431 Ironwood, Chino Hills, CA 91709
MLS# CRTR25262126Listed by: PRADO REALTY GROUP
