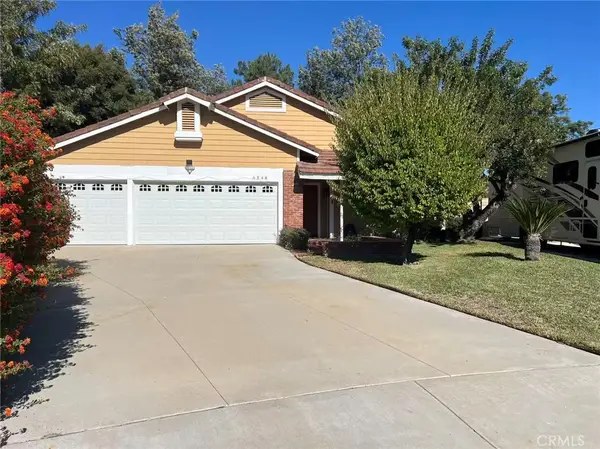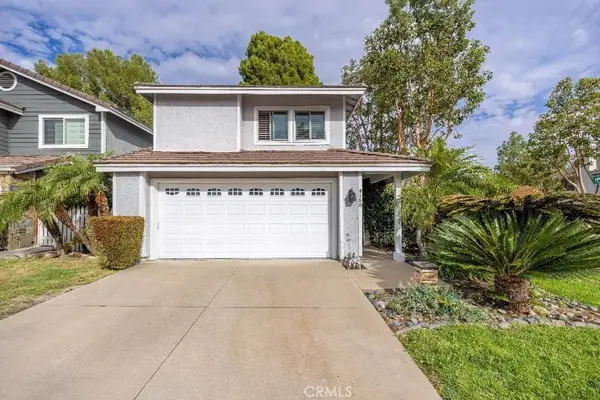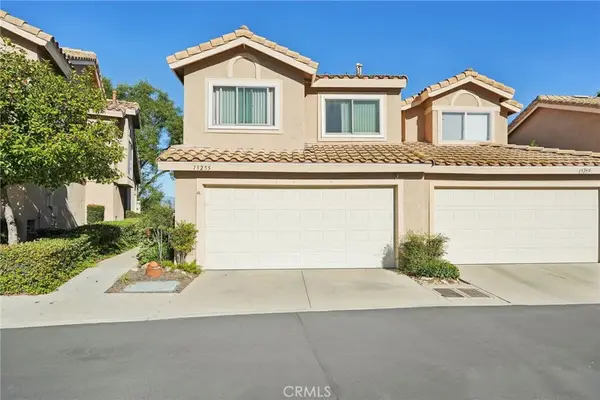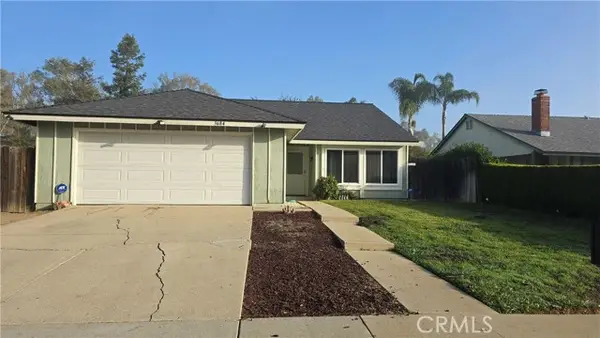6022 Crestmont Drive, Chino Hills, CA 91709
Local realty services provided by:Better Homes and Gardens Real Estate Royal & Associates
6022 Crestmont Drive,Chino Hills, CA 91709
$924,888
- 3 Beds
- 3 Baths
- 1,812 sq. ft.
- Single family
- Pending
Listed by: daniel barillas
Office: elevate real estate agency
MLS#:CRTR25181850
Source:CA_BRIDGEMLS
Price summary
- Price:$924,888
- Price per sq. ft.:$510.42
About this home
Very Elegantly upgraded, This 3 bedroom 2.5 bathroom Chino Hills home shows sharp and beautiful! Wonderful curb appeal as you arrive with a very tasteful exterior and gated courtyard entry. Amazing floor plan flows nicely. Formal entry with family room situated to one side with a nice size and formal living room the other. All downstairs with beautiful laminate floors and upstairs with very nice carpet. Kitchen has been upgraded and new cabinetry, new Quartz tops and stainless appliances. Formal living room has high ceiling, nice fire place. New windows, new sliders and plantation style shutters are wonderful new features of this property. Master bedroom has private en suite bathroom with has been remodeled, new counter tops and oversized large walk in shower with neutral toned tile. Convenient indor laundry room. Upgraded ceiling fans in all rooms. Very nice back yard for entertaning. Home is situaded to nearby shopping, 71 freeway, and very nice parks.
Contact an agent
Home facts
- Year built:1988
- Listing ID #:CRTR25181850
- Added:92 day(s) ago
- Updated:November 15, 2025 at 09:25 AM
Rooms and interior
- Bedrooms:3
- Total bathrooms:3
- Full bathrooms:2
- Living area:1,812 sq. ft.
Heating and cooling
- Cooling:Ceiling Fan(s), Central Air
- Heating:Central
Structure and exterior
- Year built:1988
- Building area:1,812 sq. ft.
- Lot area:0.09 Acres
Finances and disclosures
- Price:$924,888
- Price per sq. ft.:$510.42
New listings near 6022 Crestmont Drive
- New
 $729,999Active3 beds 3 baths1,342 sq. ft.
$729,999Active3 beds 3 baths1,342 sq. ft.15212 Mariposa, Chino Hills, CA 91709
MLS# CRPW25257676Listed by: REAL BROKER - New
 $2,780,000Active4 beds 6 baths4,519 sq. ft.
$2,780,000Active4 beds 6 baths4,519 sq. ft.13663 Monteverde, Chino Hills, CA 91709
MLS# CRWS25257279Listed by: RE/MAX PREMIER/ARCADIA - New
 $898,880Active3 beds 3 baths2,143 sq. ft.
$898,880Active3 beds 3 baths2,143 sq. ft.2096 Villa Del Lago Drive #B, Chino Hills, CA 91709
MLS# PW25258069Listed by: TEAM SPIRIT REALTY, INC. - New
 $460,000Active3 beds 2 baths2,077 sq. ft.
$460,000Active3 beds 2 baths2,077 sq. ft.15111 Pipeline Ave. #189, Chino Hills, CA 91709
MLS# OC25259257Listed by: HOME WORKS REALTY - New
 $958,000Active3 beds 2 baths1,767 sq. ft.
$958,000Active3 beds 2 baths1,767 sq. ft.6548 Via Del Rancho, Chino Hills, CA 91709
MLS# OC25258968Listed by: PACIFIC STERLING REALTY - New
 $600,000Active2 beds 2 baths1,025 sq. ft.
$600,000Active2 beds 2 baths1,025 sq. ft.14748 Moon Crest Ln #E, Chino Hills, CA 91709
MLS# TR25259355Listed by: KW VISION - New
 $728,000Active2 beds 3 baths1,216 sq. ft.
$728,000Active2 beds 3 baths1,216 sq. ft.4160 Ironwood, Chino Hills, CA 91709
MLS# TR25258763Listed by: RE/MAX GALAXY - Open Sun, 1 to 4pmNew
 $540,000Active2 beds 2 baths1,042 sq. ft.
$540,000Active2 beds 2 baths1,042 sq. ft.13194 Spire Cir, Chino Hills, CA 91709
MLS# WS25258488Listed by: RE/MAX 2000 REALTY - Open Sun, 11am to 1pmNew
 $650,000Active3 beds 3 baths1,277 sq. ft.
$650,000Active3 beds 3 baths1,277 sq. ft.13255 Sonrisa Drive, Chino Hills, CA 91709
MLS# CV25257456Listed by: REDFIN CORPORATION - Open Sun, 2 to 5pmNew
 $745,000Active3 beds 2 baths1,226 sq. ft.
$745,000Active3 beds 2 baths1,226 sq. ft.3684 Valle Vista, Chino Hills, CA 91709
MLS# CV25256816Listed by: RE/MAX TIME REALTY
